Is it a no no to remove cabinet space?
Dewayne
4 years ago
Featured Answer
Sort by:Oldest
Comments (34)
skyecrowley
4 years agohellumme
4 years agoRelated Professionals
Normal Kitchen & Bathroom Remodelers · Shamong Kitchen & Bathroom Remodelers · New Port Richey East Kitchen & Bathroom Remodelers · Lackawanna Cabinets & Cabinetry · Oakland Park Cabinets & Cabinetry · Clive Architects & Building Designers · Leicester Kitchen & Bathroom Designers · Bend Furniture & Accessories · Easton Furniture & Accessories · Stamford Furniture & Accessories · Four Corners General Contractors · Artesia General Contractors · Athens General Contractors · Canandaigua General Contractors · Champaign General ContractorsBuehl
4 years agolast modified: 4 years agoBuehl
4 years agolast modified: 4 years agoBuehl
4 years agolast modified: 4 years agoBuehl
4 years agolast modified: 4 years agoJAN MOYER
4 years agolast modified: 4 years agofelizlady
4 years agoSnaggy
4 years agoauntthelma
4 years agoBuehl
4 years agolast modified: 4 years agoDewayne
4 years agoDewayne
4 years agopetula67
4 years agozellenpat
4 years agoKendrah
4 years agoJAN MOYER
4 years agolast modified: 4 years agodecoenthusiaste
4 years agoSnaggy
4 years agoskunst2017
4 years agomsubreeze
4 years agoskunst2017
4 years agotartanmeup
4 years agoDewayne
4 years agoherbflavor
4 years agomainenell
4 years agoDewayne
4 years agomainenell
4 years agoroccouple
4 years agoherbflavor
4 years agolast modified: 4 years agopetula67
4 years agoBuehl
4 years agoLyndee Lee
4 years ago
Related Stories
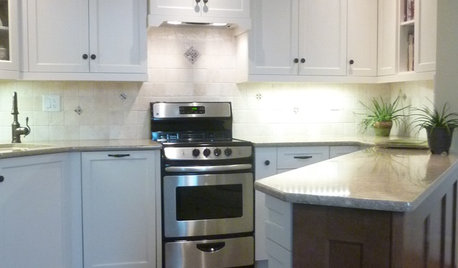
SMALL KITCHENSMore Cabinet and Countertop Space in an 82-Square-Foot Kitchen
Removing an inefficient pass-through and introducing smaller appliances help open up a tight condo kitchen
Full Story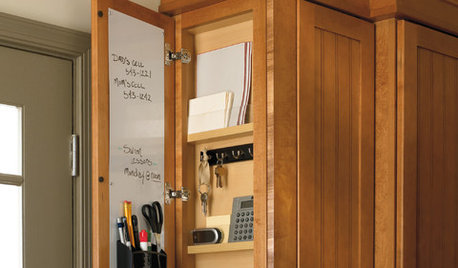
KITCHEN STORAGEShallow End Cabinets Offer a Sliver of Highly Functional Space
Keys, notes, calendars — just 3 inches of depth can help you declutter and stay organized
Full Story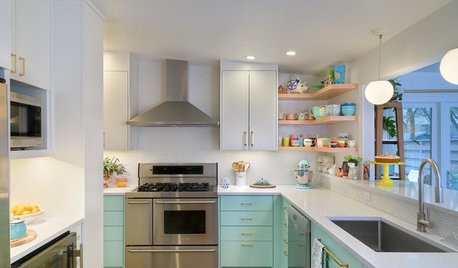
BEFORE AND AFTERSKitchen of the Week: Minty Cabinets Transform a Dated Space
Enclosing a screened porch in Texas opens up the floor plan for a roomier dining area and more efficient cabinet storage
Full Story
KITCHEN DESIGNKitchen of the Week: Turquoise Cabinets Snazz Up a Space-Savvy Eat-In
Color gives a row house kitchen panache, while a clever fold-up table offers flexibility
Full Story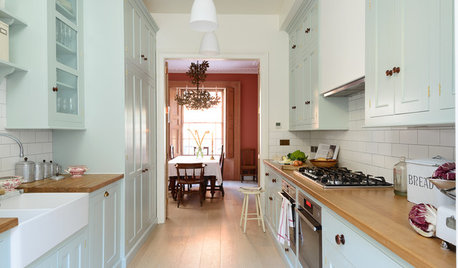
KITCHEN OF THE WEEKSmart Cabinet Arrangement Opens Up a Narrow London Kitchen
Elegant design and space-saving ideas transform an awkward space into a beautiful galley kitchen and utility room
Full Story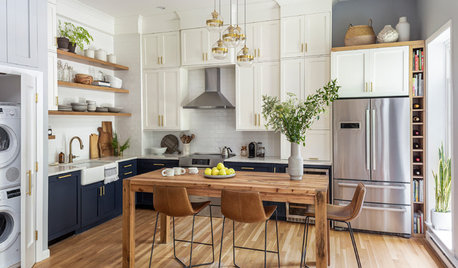
KITCHEN OF THE WEEKTwo-Tone Cabinets and an Open Wood Island in a Sunny Kitchen
Expanding this Boston condo kitchen up and out creates a functional space for entertaining and cooking with friends
Full Story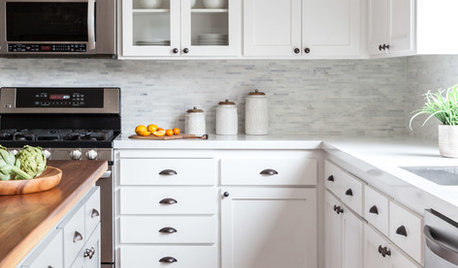
MOST POPULARRefaced Cabinets Brighten a California Kitchen
White cabinets, a new island and modern farmhouse style create a light and roomy space
Full Story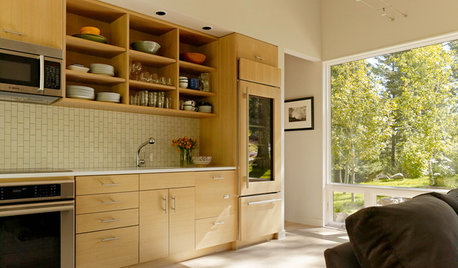
KITCHEN STORAGEPartly Open Shelving: The Case for Doorless Cabinets
Build in some display areas, create a colorful design feature and make better use of awkward spaces with open shelves
Full Story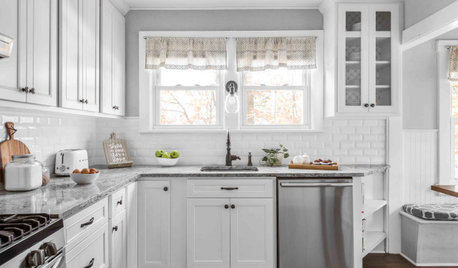
KITCHEN MAKEOVERSKitchen of the Week: Refaced Cabinets Lighten Up the Room
A designer saves her clients time and money by reusing what they already have in their 120-square-foot space
Full Story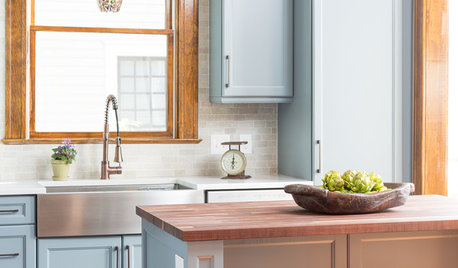
KITCHEN DESIGNTrending Now: 11 Popular Kitchens That Rock Not-White Cabinets
If you favor a little color in your kitchen, look to these spaces that run the gamut from light to dark
Full StoryMore Discussions






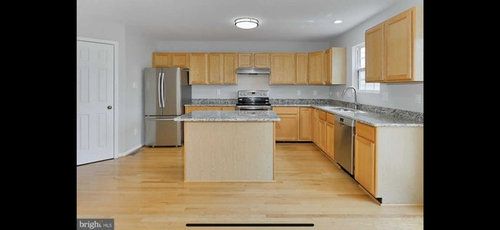

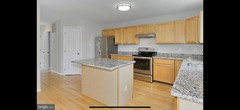
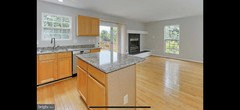
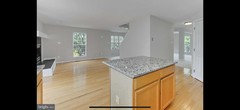
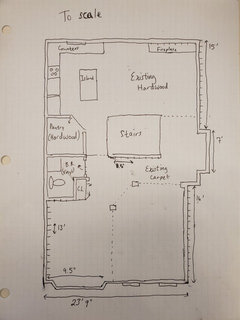


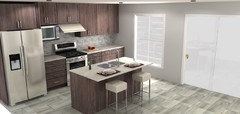

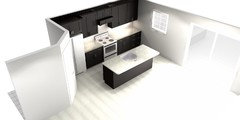




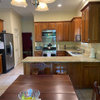
chispa