Adding linen closet to small bathroom
User
4 years ago
last modified: 4 years ago
Featured Answer
Sort by:Oldest
Comments (16)
skyecrowley
4 years agoRelated Professionals
Glens Falls Architects & Building Designers · Nanticoke Architects & Building Designers · Verona Kitchen & Bathroom Designers · Hainesport General Contractors · Gainesville General Contractors · Medford General Contractors · Niles General Contractors · Post Falls General Contractors · Rohnert Park General Contractors · Haslett Kitchen & Bathroom Designers · Winton Kitchen & Bathroom Designers · Hawthorne Kitchen & Bathroom Remodelers · Galena Park Glass & Shower Door Dealers · Holt Cabinets & Cabinetry · Emeryville CarpentersJAN MOYER
4 years agolast modified: 4 years agoPatricia Colwell Consulting
4 years agolast modified: 4 years agoJAN MOYER
4 years agoMrs Pete
4 years agofelizlady
4 years agoerinsean
4 years agopetula67
4 years agoUser
4 years agoCavimum
4 years agoUser
4 years agopetula67
4 years agoskunst2017
4 years agopetula67
4 years agopetula67
4 years ago
Related Stories
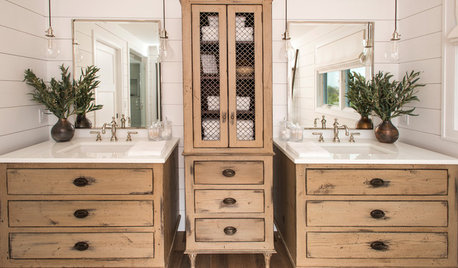
BATHROOM STORAGEWhere to Store the Towels When You Don’t Have a Linen Closet
Your extras are fluffed and folded. Now what?
Full Story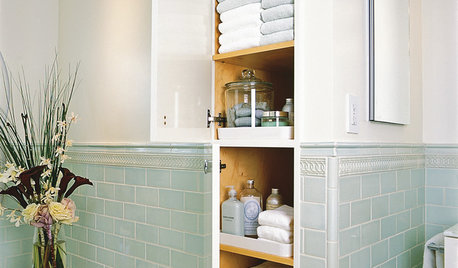
HOUSEKEEPINGGet It Done: Clean Out the Linen Closet
Organized bliss for your bedroom sheets and bathroom towels is just a few hours away
Full Story
BATHROOM DESIGNHouzz Call: Have a Beautiful Small Bathroom? We Want to See It!
Corner sinks, floating vanities and tiny shelves — show us how you’ve made the most of a compact bathroom
Full Story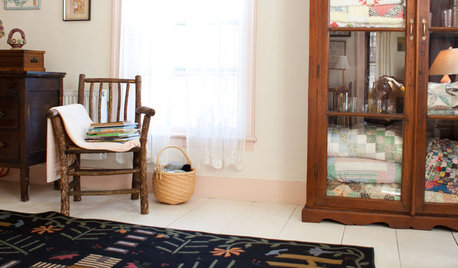
THE HARDWORKING HOMEClever Ways to Rethink the Linen Closet
The Hardworking Home: Get rid of those toppling piles with these ideas for organizing bedding, towels and more
Full Story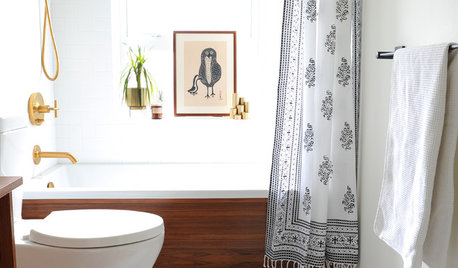
BATHROOM DESIGNBefore and After: 9 Small-Bathroom Makeovers That Wow
Ready to remodel? Get inspired by these bathroom projects that come in at less than 60 square feet
Full Story
BATHROOM DESIGN12 Designer Tips to Make a Small Bathroom Better
Ensure your small bathroom is comfortable, not cramped, by using every inch wisely
Full Story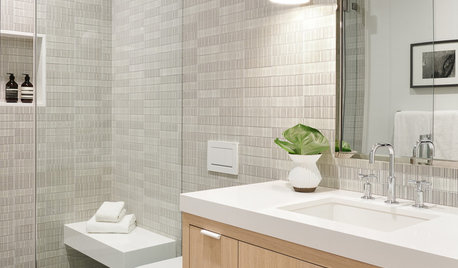
MOST POPULAR10 Stylish Small Bathrooms With Walk-In Showers
Get inspired by this collection of compact bathrooms that make a splash with standout design details
Full Story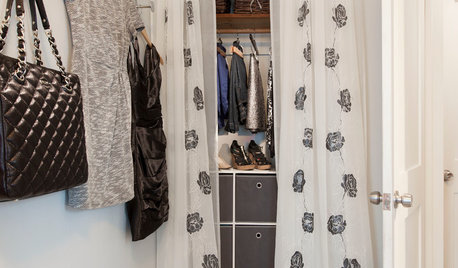
STORAGEClosets Too Small? 10 Tips for Finding More Wardrobe Space
With a bit of planning, you can take that tiny closet from crammed to creatively efficient
Full Story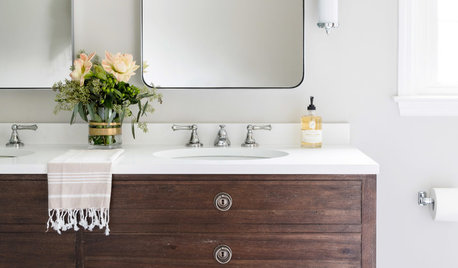
BATHROOM MAKEOVERSA Classic Bathroom Worth Losing a Closet For
This Delaware room has been expanded and updated with furniture-like cabinetry, a larger shower and classic finishes
Full Story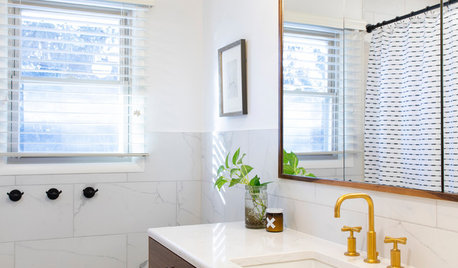
SMALL SPACES5 Solutions to Small-Bathroom Problems
Whether your room lacks a separate shower, adequate storage or a sense of spaciousness, there are remedies at hand
Full StoryMore Discussions






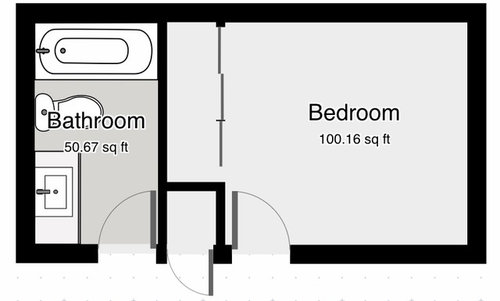



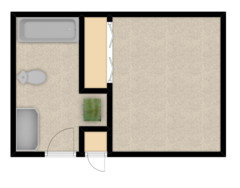


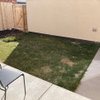


badgergal