How's this house plan draft?
Jay S
4 years ago
Featured Answer
Sort by:Oldest
Comments (67)
User
4 years agobpath
4 years agoRelated Professionals
Bonney Lake Architects & Building Designers · Dayton Architects & Building Designers · Three Lakes General Contractors · Beloit General Contractors · Jackson General Contractors · Manalapan General Contractors · Westerly General Contractors · Glens Falls Architects & Building Designers · Bethpage Kitchen & Bathroom Designers · Peachtree City Furniture & Accessories · Encinitas Furniture & Accessories · Palmetto Bay Furniture & Accessories · Berkeley General Contractors · Jericho General Contractors · Wheeling General Contractorsbeckysharp Reinstate SW Unconditionally
4 years agoJay S
4 years agoUser
4 years agozorroslw1
4 years agocpartist
4 years agoJay S
4 years agoUser
4 years agoD N
4 years agoJay S
4 years agoUser
4 years agoJay S
4 years agoJay S
4 years agolast modified: 4 years agoUser
4 years agolast modified: 4 years agochicagoans
4 years agocpartist
4 years agorobw1963
4 years agolast modified: 4 years agoVirgil Carter Fine Art
4 years agolast modified: 4 years agorobw1963
4 years agoVirgil Carter Fine Art
4 years agolast modified: 4 years agoJay S
4 years agoJay S
4 years agoJay S
4 years agocpartist
4 years agocpartist
4 years agoJay S
4 years agolast modified: 4 years agoVirgil Carter Fine Art
4 years agolast modified: 4 years agorobw1963
4 years agochicagoans
4 years agocpartist
4 years agoJay S
4 years agorobw1963
4 years agoJay S
4 years agoJay S
4 years agoJay S
4 years agoUser
4 years agoJay S
4 years agoJay S
4 years agoUser
4 years agoFiona
4 years agoFiona
4 years agoJay S
4 years agoJay S
4 years agoFiona
4 years agoJay S
4 years ago
Related Stories

ADDITIONSWhat an Open-Plan Addition Can Do for Your Old House
Don’t resort to demolition just yet. With a little imagination, older homes can easily be adapted for modern living
Full Story
BATHROOM DESIGNHouse Planning: 6 Elements of a Pretty Powder Room
How to Go Whole-Hog When Designing Your Half-Bath
Full Story
REMODELING GUIDESHouse Planning: When You Want to Open Up a Space
With a pro's help, you may be able remove a load-bearing wall to turn two small rooms into one bigger one
Full Story
REMODELING GUIDESHome Designs: The U-Shaped House Plan
For outdoor living spaces and privacy, consider wings around a garden room
Full Story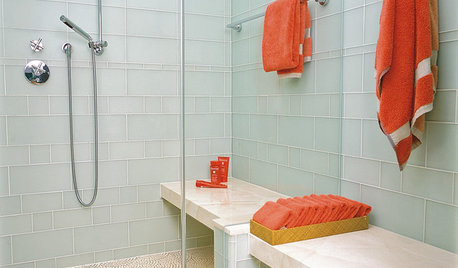
REMODELING GUIDESHouse Planning: How to Choose Tile
Glass, Ceramic, Porcelain...? Three Basic Questions Will Help You Make the Right Pick
Full Story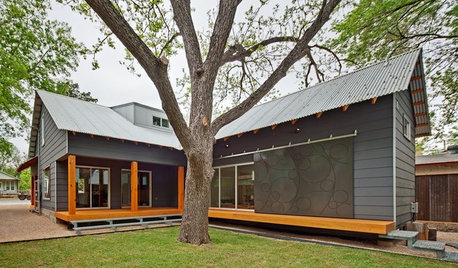
REMODELING GUIDESGreat Compositions: The L-Shaped House Plan
Wings embracing an outdoor room give home and landscape a clear sense of purpose
Full Story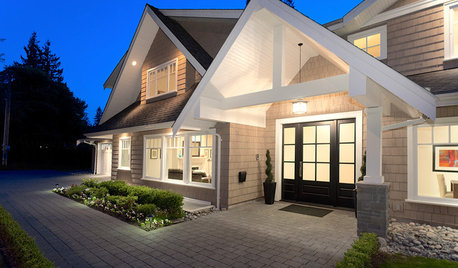
UNIVERSAL DESIGNWhat to Look for in a House if You Plan to Age in Place
Look for details like these when designing or shopping for your forever home
Full Story
KITCHEN DESIGNHouse Planning: How to Set Up Your Kitchen
Where to Put All Those Pots, Plates, Silverware, Utensils, Casseroles...
Full Story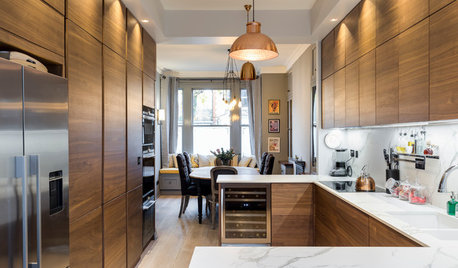
HOMES AROUND THE WORLDHouzz Tour: Smart Space Planning Enhances a London House
This family home gains space from moving a few walls and relocating the kitchen
Full Story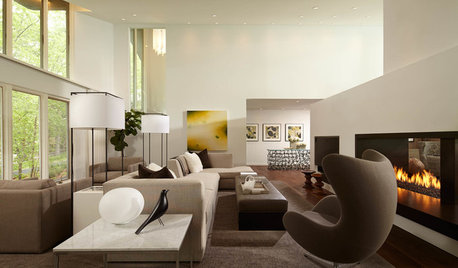
ROOM OF THE DAYSleek Open-Plan Design for a ‘Brady Bunch Modern’ House
A remodel gives these Minnesota empty nesters a longed-for great room in their 1970s home
Full StoryMore Discussions






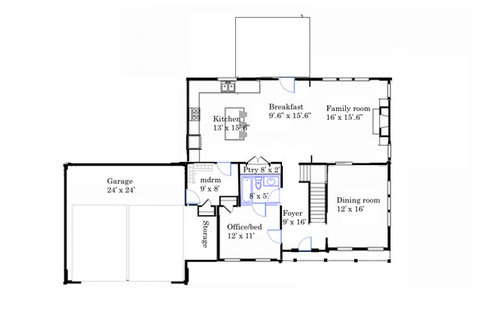
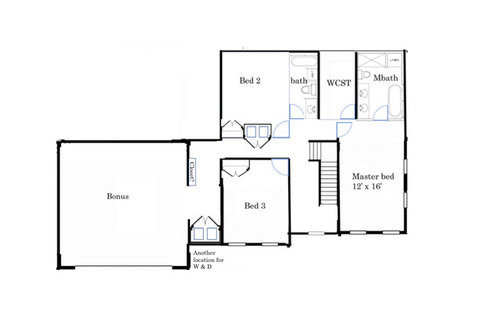
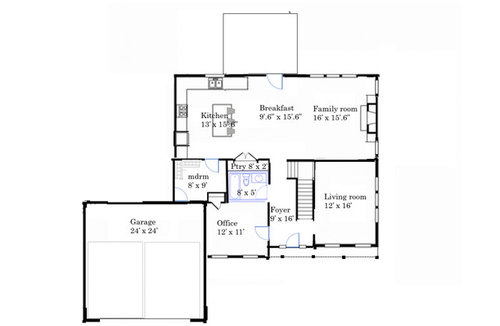
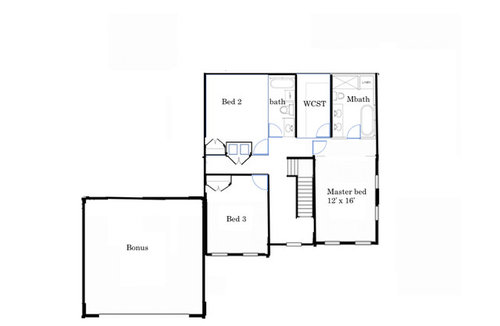
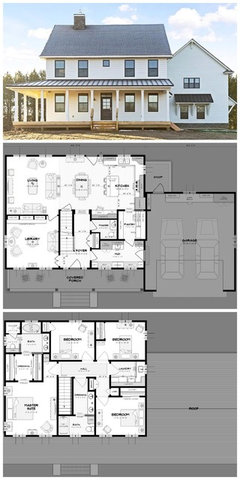


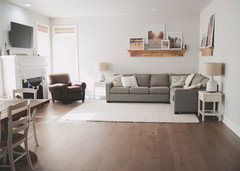
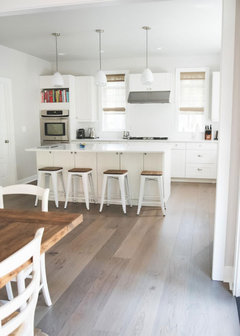

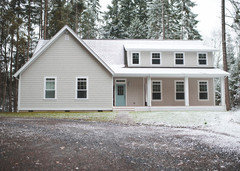


D N