Should I drop the off center Fireplace from my custom build
wood2217
4 years ago
Featured Answer
Sort by:Oldest
Comments (28)
millworkman
4 years agowood2217
4 years agoRelated Professionals
South Lake Tahoe Architects & Building Designers · Burlington General Contractors · De Pere General Contractors · Texas City General Contractors · Chicago Furniture & Accessories · Fillmore Furniture & Accessories · Mahwah Furniture & Accessories · Bon Air General Contractors · Linton Hall General Contractors · Summit General Contractors · Wheeling General Contractors · Woodland General Contractors · Chelsea Fireplaces · Knoxville Fireplaces · Janesville General ContractorsKirsten E.
4 years agowood2217
4 years agowood2217
4 years agothinkdesignlive
4 years agoKirsten E.
4 years agocpartist
4 years agolast modified: 4 years agoVirgil Carter Fine Art
4 years agoDavid Cary
4 years agoMark Bischak, Architect
4 years agomillworkman
4 years agocpartist
4 years agoGcubed
4 years agowood2217
4 years agoPatricia Colwell Consulting
4 years agoBeverlyFLADeziner
4 years agothinkdesignlive
4 years agoVirgil Carter Fine Art
4 years agothinkdesignlive
4 years agoVirgil Carter Fine Art
4 years agoMark Bischak, Architect
4 years agolast modified: 4 years agowood2217
4 years agowood2217
4 years agoMark Bischak, Architect
4 years agothinkdesignlive
4 years agodamiarain
4 years ago
Related Stories

FUN HOUZZEverything I Need to Know About Decorating I Learned from Downton Abbey
Mind your manors with these 10 decorating tips from the PBS series, returning on January 5
Full Story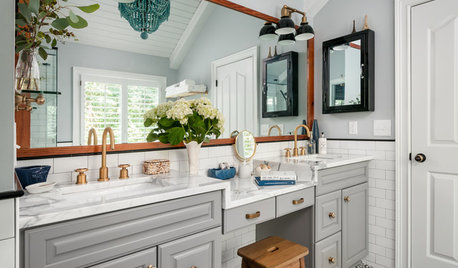
BATHROOM MAKEOVERSWhat I Learned From My Master Bathroom Renovation
Houzz writer Becky Harris lived through her own remodel recently. She shares what it was like and gives her top tips
Full Story
HOMES AROUND THE WORLDHousehold Habits and Customs to Borrow From Other Countries
Discover why salt may be the perfect house-warming gift, how to clean rugs in snow and why you should invest in a pair of ‘toilet slippers’
Full Story
FEEL-GOOD HOME12 Very Useful Things I've Learned From Designers
These simple ideas can make life at home more efficient and enjoyable
Full Story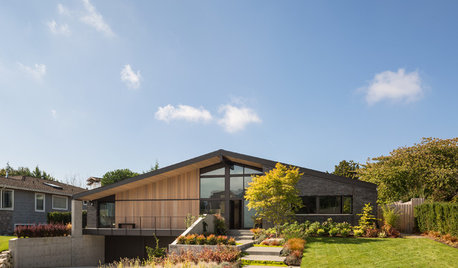
PRO TIPSSet Your Business Apart by Building Your Brand Online and Off
Check out these tips for getting noticed by homeowners looking to hire pros
Full Story
KITCHEN DESIGNKitchen of the Week: Updated French Country Style Centered on a Stove
What to do when you've got a beautiful Lacanche range? Make it the star of your kitchen renovation, for starters
Full Story
CONTRACTOR TIPSBuilding Permits: What to Know About Green Building and Energy Codes
In Part 4 of our series examining the residential permit process, we review typical green building and energy code requirements
Full Story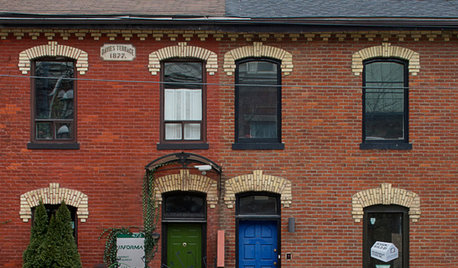
FRONT DOOR COLORSFront and Center Color: When to Paint Your Door Blue
Who knew having the blues could be so fun? These 8 exterior color palettes celebrate sunny-day skies to electric nights
Full Story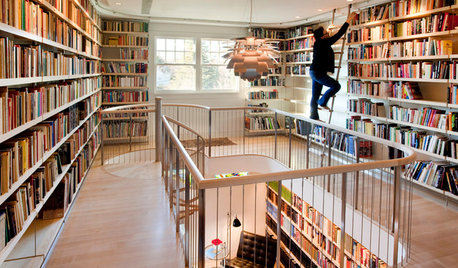
DENS AND LIBRARIESThese Rooms Put the Allure of Books Front and Center
Immerse yourself in a collection of book-filled rooms that indulge a passion for the printed page
Full Story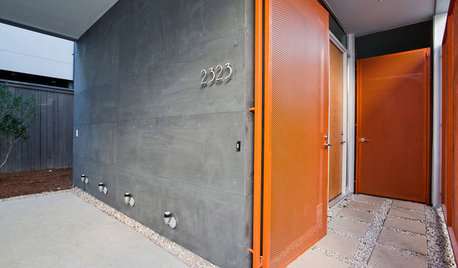
FRONT DOOR COLORSFront and Center Color: When to Paint Your Door Orange
Bring high energy and spirit to your home's entryway with a vibrant shade of orange on the front door
Full StoryMore Discussions






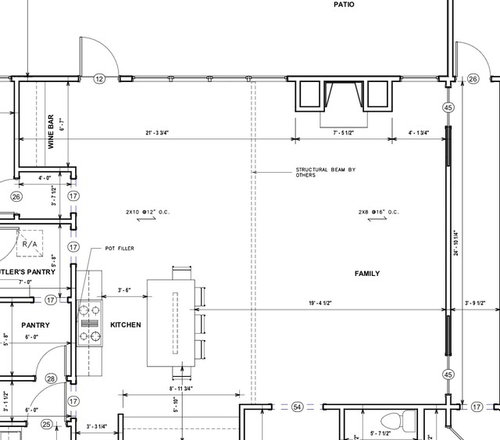
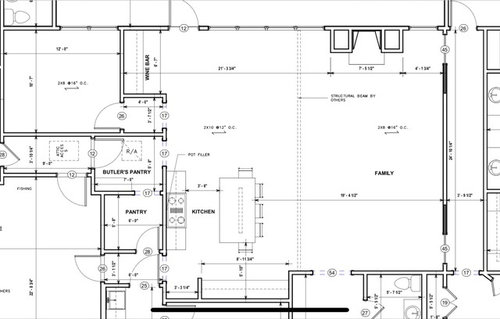
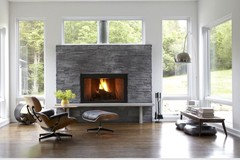
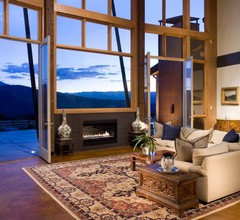
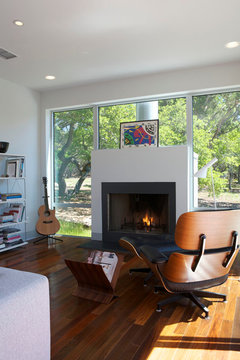
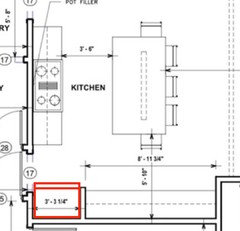




chiflipper