Dormer addition and redesign feedback
HU-346350887
4 years ago
Related Stories
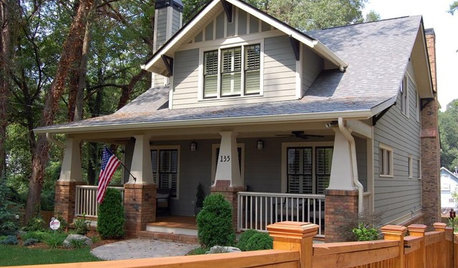
CRAFTSMAN DESIGNGabled Dormers Put Homes at Their Peak
Boosting space and light on a second story and appearance overall, gabled dormers can also increase a home's value
Full Story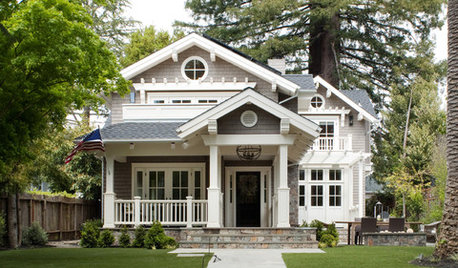
HOUZZ TOURSHouzz Tour: A Family Home Grows and Gets a New Face
An addition and an architectural renovation lead to an elegant yet comfy Craftsman for a California family of 6
Full Story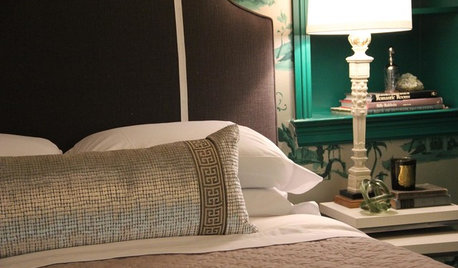
HOME INNOVATIONSConsidering Renting to Vacationers? Read This First
More people are redesigning their homes for the short-term-rental boom. Here are 3 examples — and what to consider before joining in
Full Story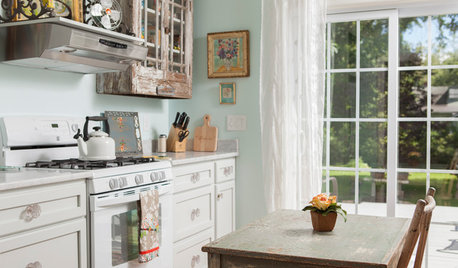
KITCHEN OF THE WEEKKitchen of the Week: Quaint Cottage Style in Historic Wilmington
The redesign included a new location, but this North Carolina kitchen's classic charm and personality stayed put
Full Story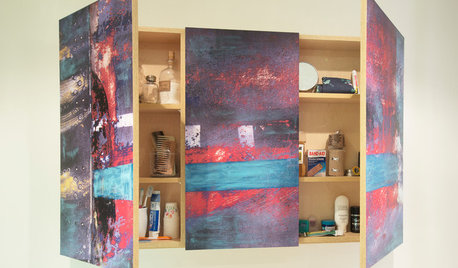
BATHROOM DESIGNRoom of the Day: Artistic Remodel for a Toronto Bathroom
The redesigned room now houses laundry facilities and camouflaged bathroom storage
Full Story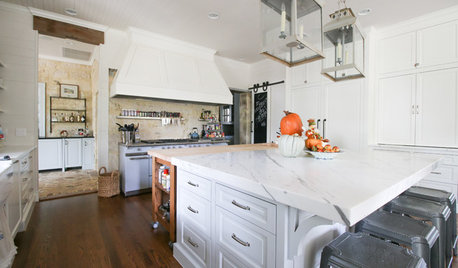
MY HOUZZMy Houzz: Historic Textures Meet Modern Touches in Texas Hill Country
An oft-renovated former log cabin now features a soothing palette and nods to New Orleans
Full Story
BATHROOM DESIGNSee the Clever Tricks That Opened Up This Master Bathroom
A recessed toilet paper holder and cabinets, diagonal large-format tiles, frameless glass and more helped maximize every inch of the space
Full Story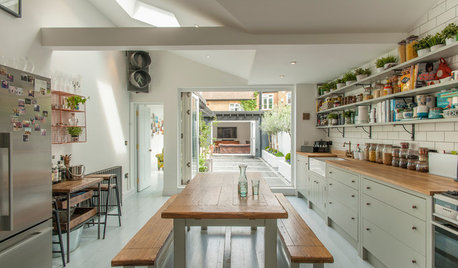
HOMES AROUND THE WORLDHouzz Tour: A 17th-Century Home Moves Up in the World
Intelligent design solutions and a respect for the building’s heritage create a welcoming home with character in London
Full Story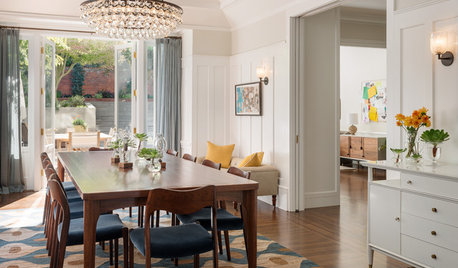
ECLECTIC HOMESHouzz Tour: Water and Openness Inspire a San Francisco Remodel
Better functionality and ocean-loving touches make for a casual, comfortable home that suits a family of 5
Full Story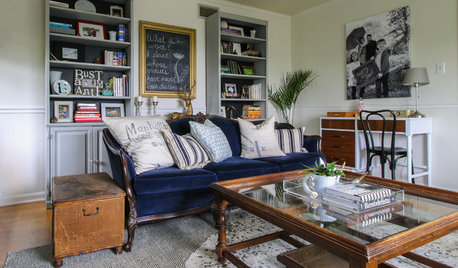
HOUZZ TOURSMy Houzz: Vintage Charm and DIY Style in Maryland
A Cape Cod-style family home overflows with hand-painted pieces and personalized style
Full StoryMore Discussions






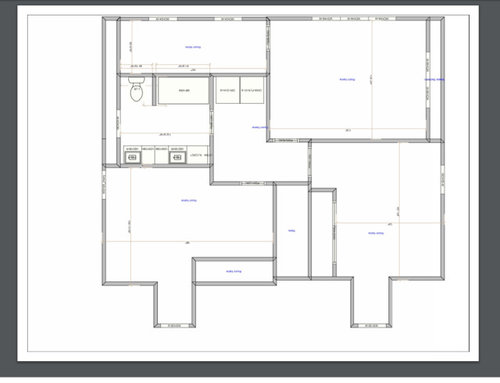

User
apple_pie_order
Related Professionals
North Ridgeville Home Builders · Clovis Kitchen & Bathroom Remodelers · Hanover Township Kitchen & Bathroom Remodelers · Southampton Kitchen & Bathroom Remodelers · Alamo General Contractors · Manalapan General Contractors · Saginaw General Contractors · Troy General Contractors · Security-Widefield General Contractors · Redmond Kitchen & Bathroom Designers · Columbia Furniture & Accessories · Carpinteria Furniture & Accessories · Athens General Contractors · Dunkirk General Contractors · Marietta General Contractors