3cm quartz countertop overhang needs supported over 10"?
Forever Now
4 years ago
last modified: 4 years ago
Featured Answer
Sort by:Oldest
Comments (14)
Forever Now
4 years agoJeffrey R. Grenz, General Contractor
4 years agoForever Now thanked Jeffrey R. Grenz, General ContractorRelated Professionals
Clute Kitchen & Bathroom Designers · Four Corners Kitchen & Bathroom Designers · New Castle Kitchen & Bathroom Designers · North Versailles Kitchen & Bathroom Designers · Yorba Linda Kitchen & Bathroom Designers · Covington Kitchen & Bathroom Designers · Waianae Kitchen & Bathroom Designers · Durham Kitchen & Bathroom Remodelers · Fremont Kitchen & Bathroom Remodelers · Lomita Kitchen & Bathroom Remodelers · Olney Kitchen & Bathroom Remodelers · Phoenix Kitchen & Bathroom Remodelers · Burlington Cabinets & Cabinetry · Mount Prospect Cabinets & Cabinetry · Mililani Town Design-Build Firmsmark_rachel
4 years agoweedmeister
4 years agoUser
4 years agolast modified: 4 years agoForever Now
4 years agolast modified: 4 years agoForever Now
4 years agoHU-459777929
9 months agoForever Now
9 months ago
Related Stories
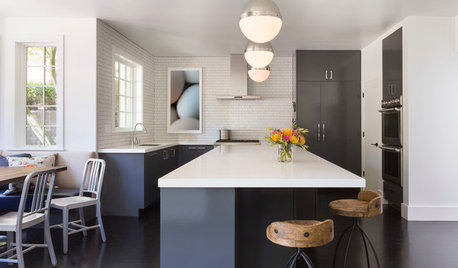
KITCHEN COUNTERTOPSWhy I Chose Quartz Countertops in My Kitchen Remodel
Budget, style and family needs all were taken into account in this important design decision
Full Story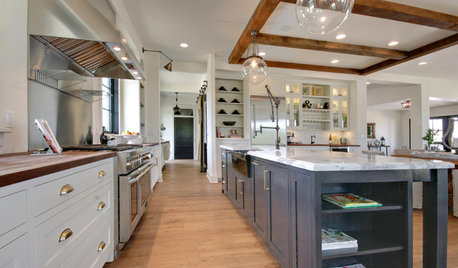
KITCHEN COUNTERTOPS10 Countertop Mashups for the Kitchen
Contrast or complement textures, tones and more by using a mix of materials for countertops and island tops
Full Story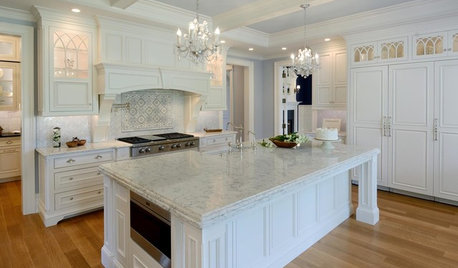
KITCHEN COUNTERTOPSQuartz vs. Granite: The Battle of the Countertops
Read about the pros and cons — and see great examples — of these popular kitchen countertop materials
Full Story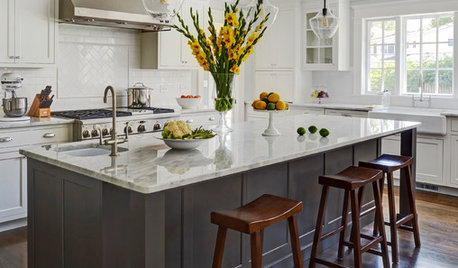
KITCHEN COUNTERTOPSWhat’s the Difference Between Quartzite and Quartz Countertops?
Weigh the pros and cons of these popular kitchen countertop materials
Full Story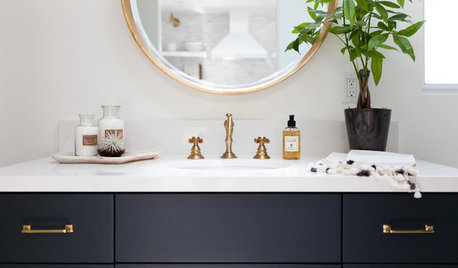
BATHROOM DESIGNBathroom Countertops: The Pros and Cons of Engineered Quartz
See why these designers like engineered quartz for its durability, color options and more
Full Story
WORKING WITH AN ARCHITECTWho Needs 3D Design? 5 Reasons You Do
Whether you're remodeling or building new, 3D renderings can help you save money and get exactly what you want on your home project
Full Story
KITCHEN COUNTERTOPS10 Top Backsplashes to Pair With Soapstone Countertops
Simplify your decision-making process by checking out how these styles work with soapstone
Full Story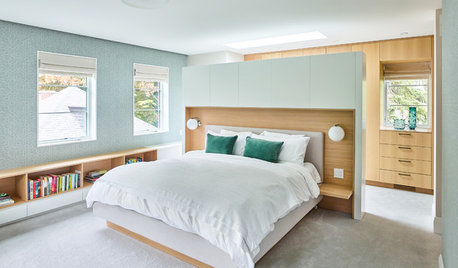
DECLUTTERING10 Quick Decluttering Tasks to Support a Restful Summer
Follow this easy checklist to keep your house tidy this vacation season and beyond
Full Story
KITCHEN DESIGNKitchen of the Week: Taking Over a Hallway to Add Needed Space
A renovated kitchen’s functional new design is light, bright and full of industrial elements the homeowners love
Full Story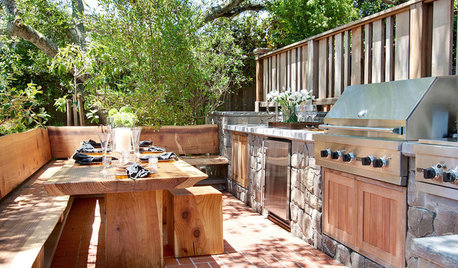
KITCHEN DESIGN10 Outdoor Kitchens to Flip Over
Whether you're flipping burgers on Memorial Day or kicking back while someone else cooks, these kitchens hit the spot
Full StoryMore Discussions








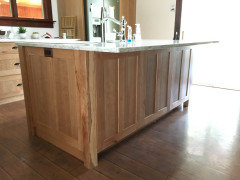




Forever NowOriginal Author