Renovation Advice: Bathroom Addition & Wall Removals!
Alex
4 years ago
Featured Answer
Sort by:Oldest
Comments (17)
decoenthusiaste
4 years agoAlex
4 years agoRelated Professionals
Cuyahoga Falls Kitchen & Bathroom Designers · Portage Kitchen & Bathroom Remodelers · Wilmington Kitchen & Bathroom Remodelers · Sunrise Manor Cabinets & Cabinetry · Pike Creek Valley Kitchen & Bathroom Designers · Eureka Furniture & Accessories · San Juan Capistrano Furniture & Accessories · Mishawaka General Contractors · New River General Contractors · Riverdale General Contractors · Clute Kitchen & Bathroom Designers · Magna Kitchen & Bathroom Designers · Emeryville Kitchen & Bathroom Remodelers · Prairie Village Kitchen & Bathroom Remodelers · Owosso General Contractorsmargingalls
4 years agoDiana Bier Interiors, LLC
4 years agoPatricia Colwell Consulting
4 years agolive_wire_oak
4 years agoAlex
4 years agoTracey Woods
4 years agoJP Lopez
4 years agoAlex
4 years agolast modified: 4 years agoPierre Jean-Baptiste Interiors
4 years agoPierre Jean-Baptiste Interiors
4 years agoAlex
4 years agoPierre Jean-Baptiste Interiors
4 years agoAdam McBride
4 years ago
Related Stories
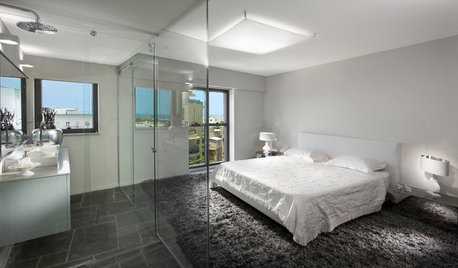
BATHROOM DESIGNThe Glass Bathroom Wall: Love It or Lose It?
There's no question that a glass wall makes a bathroom feel more open. Are they private enough for you?
Full Story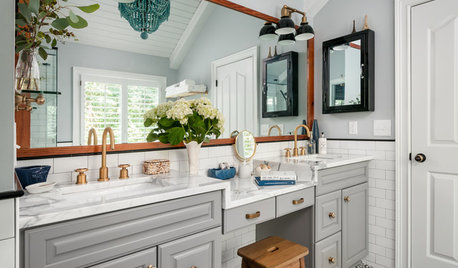
BATHROOM MAKEOVERSWhat I Learned From My Master Bathroom Renovation
Houzz writer Becky Harris lived through her own remodel recently. She shares what it was like and gives her top tips
Full Story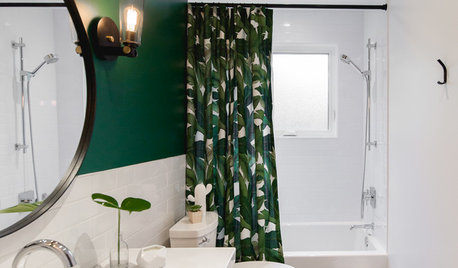
BATHROOM DESIGN50-Square-Foot Family Bathroom Renovation for $15,000
A leafy shower curtain inspires a fresh, bold bathroom design for a midcentury modern house in Canada
Full Story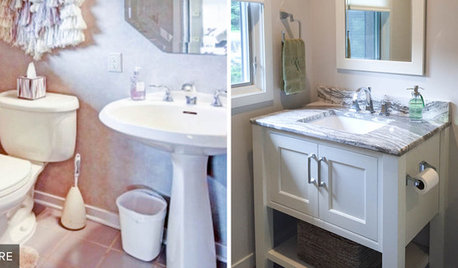
BATHROOM MAKEOVERSReader Bathroom: $20,000 for a Pair of Renovations in Michigan
A retired couple update 2 bathrooms in their new lake house — one as a DIY job, the second with the help of pros
Full Story
BATHROOM DESIGNSmall-Bathroom Secret: Free Up Space With a Wall-Mounted Sink
Make a tiny bath or powder room feel more spacious by swapping a clunky vanity for a pared-down basin off the floor
Full Story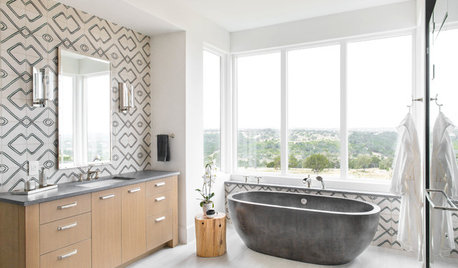
TILE5 Bathrooms Go Bold with Geometric Patterns on the Walls
Find out how designers used patterned tiles to make these bathrooms stand out
Full Story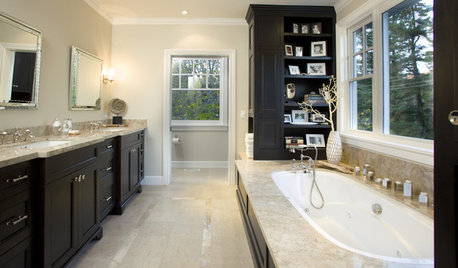
BATHROOM DESIGNNew Year's Resolutions for Your Bathroom Renovation
Add these smart design details for a safe, stylish and comfortable bathroom update
Full Story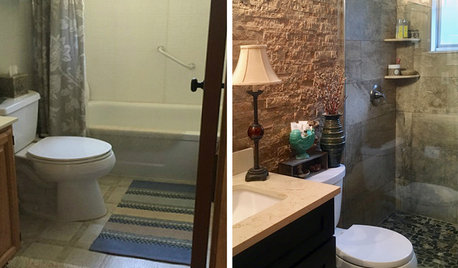
BATHROOM MAKEOVERSReader Bathroom: They Ditch the Tub and Add a Feature Wall
A trip to Sedona, Arizona, inspires the textured stone tile in this Michigan bathroom
Full Story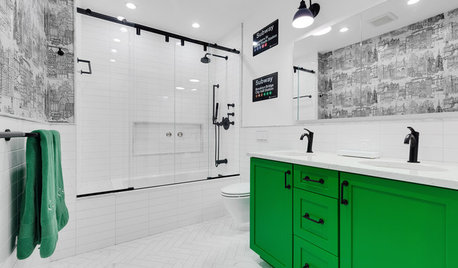
BATHROOM DESIGNSubway Graphics Inspire a Master Bathroom Renovation
A designer helps a New York couple bring happy memories and iconic, bold style from the subway up to their Tribeca loft
Full Story
REMODELING GUIDESBathroom Workbook: How Much Does a Bathroom Remodel Cost?
Learn what features to expect for $3,000 to $100,000-plus, to help you plan your bathroom remodel
Full Story














Helen