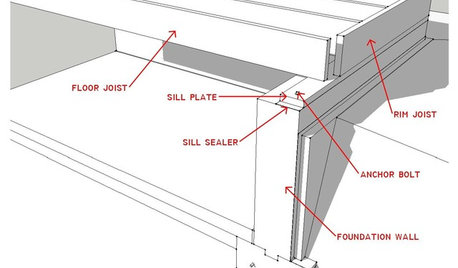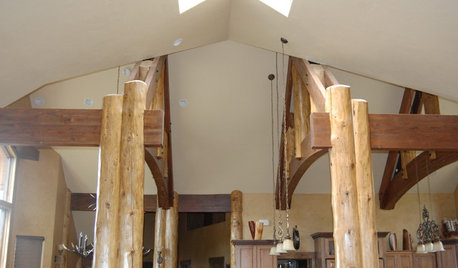Structural Engineer or No?
HU-986732919
4 years ago
Featured Answer
Sort by:Oldest
Comments (18)
HU-986732919
4 years agoRelated Professionals
Fish Hawk Handyman · Niles Kitchen & Bathroom Remodelers · Brighton General Contractors · Bryn Mawr-Skyway General Contractors · Arvada Painters · Lexington Painters · Meadow Woods Painters · Saco Painters · San Antonio Painters · South Gate Painters · Gardner Painters · Clayton Architects & Building Designers · Washington Furniture & Accessories · Marysville General Contractors · Saint Paul General ContractorsRappArchitecture
4 years agobranson4020
4 years agoworthy
4 years agoDavidR
4 years agothinkdesignlive
4 years agoLinda
4 years agoPatricia Colwell Consulting
4 years agoUser
4 years agoThomas Wadden
4 years agoladybug A 9a Houston area
4 years agocatinthehat
4 years agolast modified: 4 years agoJudyG Designs
4 years agolast modified: 4 years agoJoseph Corlett, LLC
4 years agoSabrina Alfin Interiors
4 years agoJoseph Corlett, LLC
4 years agoCharles Ross Homes
4 years ago
Related Stories

KNOW YOUR HOUSEKnow Your House: What Makes Up a Floor Structure
Avoid cracks, squeaks and defects in your home's flooring by understanding the components — diagrams included
Full Story
LANDSCAPE DESIGNGarden Walls: Mortared Stone Adds Structure, Style and Permanence
Learn the pros and cons of using wet-laid stone walls in your landscape
Full Story
CURB APPEAL7 Great Structures for an Attractive Front Yard
Create a tasteful tableau for all to admire with a fountain, gate, statue or other eye-catcher
Full Story
WORKING WITH PROSHow to Hire the Right Architect: Comparing Fees
Learn common fee structures architects use and why you might choose one over another
Full Story
ARCHITECTURE21 Creative Ways With Load-Bearing Columns
Turn that structural necessity into a design asset by adding storage, creating zones and much more
Full Story
HOUZZ TOURSMy Houzz: Rustic Meets Refined in a Converted Ohio Barn
Intelligent reuse and innovative engineering create a modern family home that’s anything but typical
Full Story
HOUZZ TOURSMy Houzz: Polished Urban Sanctuary in Toronto
Suited perfectly to its working-class downtown neighborhood, an engineer's modern home is an airy and spacious retreat
Full Story
FURNITUREModern Icons: Platner Tables
Architectural Engineering Meets Wire and Curved Silhouettes
Full Story
ARCHITECTURERenowned Architects Give Artworks a Minimalist New Home
A New York museum takes up residence in a newly built minimalist structure, and its architectural features offer lessons for homeowners
Full Story










AnnKH