Small Island Dilemma
kel_kat5
4 years ago
Featured Answer
Sort by:Oldest
Comments (22)
eam44
4 years agokel_kat5
4 years agoRelated Professionals
Struthers Interior Designers & Decorators · Vancouver Architects & Building Designers · Ronkonkoma Architects & Building Designers · Hammond Kitchen & Bathroom Designers · Lorton Furniture & Accessories · Post Falls General Contractors · Tamarac General Contractors · Walker General Contractors · Philadelphia Kitchen & Bathroom Designers · Covington Kitchen & Bathroom Designers · Pueblo Kitchen & Bathroom Remodelers · Rancho Palos Verdes Kitchen & Bathroom Remodelers · Potomac Cabinets & Cabinetry · Ridgefield Cabinets & Cabinetry · Aspen Hill Design-Build Firmsmegs1030
4 years agoAnglophilia
4 years agokel_kat5
4 years agokel_kat5
4 years agogirl_wonder
4 years agoeam44
4 years agoPatricia Colwell Consulting
4 years agofelizlady
4 years agoacm
4 years agoTara
4 years agoTara
4 years agoTara
4 years agoTara
4 years agokel_kat5
4 years agogirl_wonder
4 years agolast modified: 4 years agoBuehl
4 years agoCreative Design Cabinetry
4 years agokel_kat5
4 years agokel_kat5
4 years ago
Related Stories
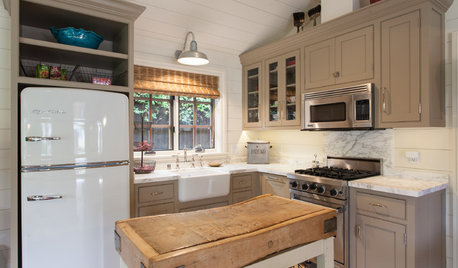
KITCHEN ISLANDSSmall, Slim and Super: Compact Kitchen Islands That Offer Big Function
Movable carts and narrow tables bring flexibility to these space-constrained kitchens
Full Story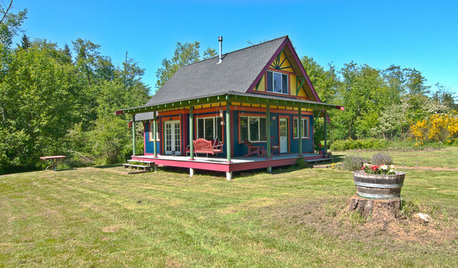
HOUZZ TOURSMy Houzz: Small, Vivid Island Home in Washington
A family guest home on Vashon Island becomes a primary dwelling with salvaged materials, efficient space planning and thoughtful details
Full Story
KITCHEN DESIGNKitchen Design Fix: How to Fit an Island Into a Small Kitchen
Maximize your cooking prep area and storage even if your kitchen isn't huge with an island sized and styled to fit
Full Story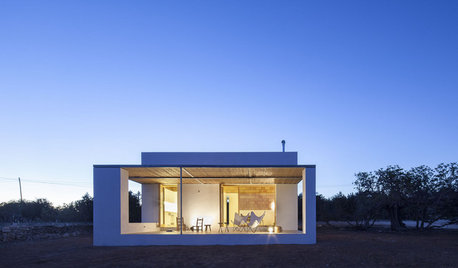
HOMES AROUND THE WORLDA Small and Simple Island Gem in the Mediterranean
This house on Spain’s Formentera island stands out for its conscious use of materials and respect for the environment
Full Story
KITCHEN ISLANDS8 Narrow Kitchen Islands With Function to Spare
Yes, you can fit an island into your small kitchen. These spaces show how
Full Story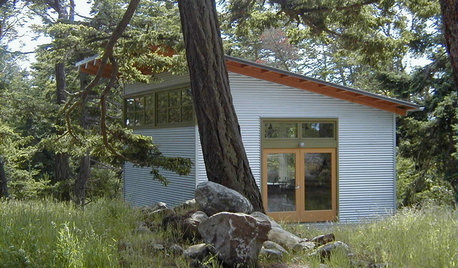
VACATION HOMESHouzz Tour: 3 Small Buildings Maximize Nature Views
This Washington artist's island trio treads lightly on the land, opens up to water and forest vistas, and offers privacy
Full Story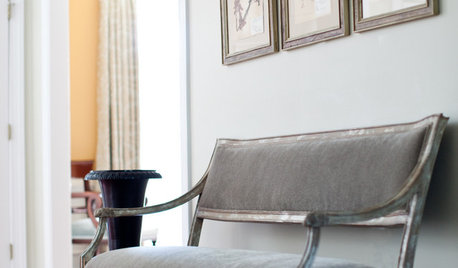
DECORATING GUIDES14 Settees and Lounges That Work Magic in Small Spaces
More than just furniture, these upholstered seats are objects of decoration and design dilemma solvers
Full Story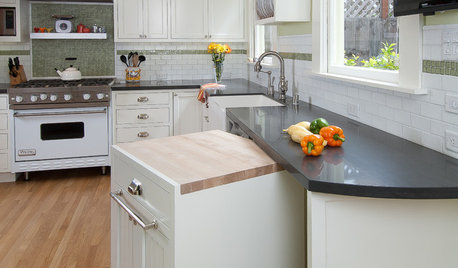
KITCHEN DESIGNTiny Kitchen Islands Take the Floor
What these kitchen islands lack in size, they make up for in hardworking function
Full Story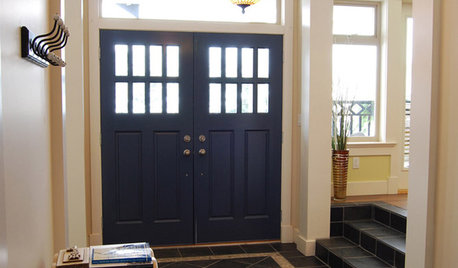
HOUZZ TOURSHouzz Tour: Bringing the Outdoors Inside on Bowen Island, B.C.
Custom-built farmhouse offers large, small reminders of surrounding nature
Full Story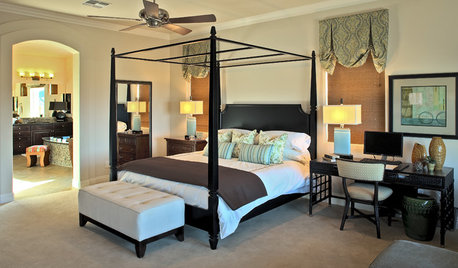
BEDROOMSDesign Dilemma: How to Make a Bedroom Workspace Fit
Whether your bedroom is small or sleep intrusion is a concern, here's how to mix a good day's work with a good night's sleep
Full Story






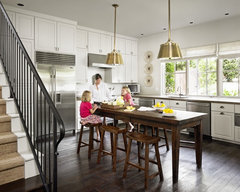



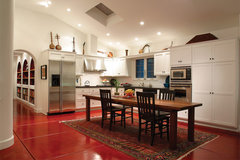






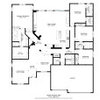
User