Please review our new build floorplan
Wilson Ator
4 years ago
Featured Answer
Sort by:Oldest
Comments (14)
Wilson Ator
4 years agoWilson Ator
4 years agoRelated Professionals
North Bergen Architects & Building Designers · Palmer Architects & Building Designers · River Edge Architects & Building Designers · Castaic Design-Build Firms · Frisco Home Builders · Kaysville Home Builders · Coatesville General Contractors · Delhi General Contractors · Lakeside General Contractors · Mankato General Contractors · Markham General Contractors · Redan General Contractors · Seguin General Contractors · Sulphur General Contractors · Waipahu General ContractorsWilson Ator
4 years agoWilson Ator
4 years agoUser
4 years agoNaf_Naf
4 years agolast modified: 4 years agoWilson Ator
4 years agoUser
4 years agoWilson Ator
4 years agoK H
4 years ago
Related Stories

CONTRACTOR TIPSBuilding Permits: What to Know About Green Building and Energy Codes
In Part 4 of our series examining the residential permit process, we review typical green building and energy code requirements
Full Story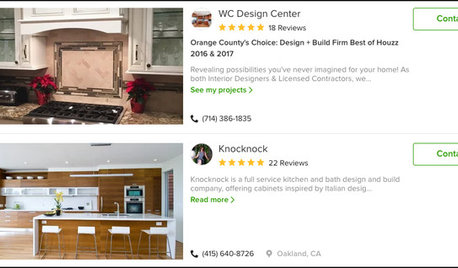
LATEST NEWS FOR PROFESSIONALSMove Up on Houzz With Professional Reviews
To build credibility with prospective clients, it's important to have reviews and ratings from clients
Full Story
CONTRACTOR TIPSBuilding Permits: The Final Inspection
In the last of our 6-part series on the building permit process, we review the final inspection and typical requirements for approval
Full Story
ARCHITECTUREThink Like an Architect: How to Pass a Design Review
Up the chances a review board will approve your design with these time-tested strategies from an architect
Full Story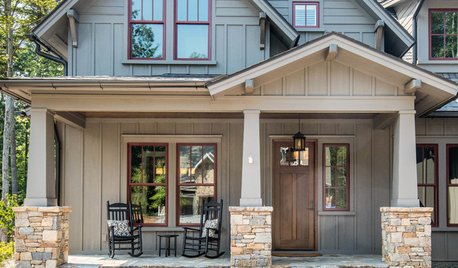
WORKING WITH PROS11 Questions to Ask an Architect or a Building Designer
Before you make your hiring decision, ask these questions to find the right home design pro for your project
Full Story
CONTRACTOR TIPSBuilding Permits: When a Permit Is Required and When It's Not
In this article, the first in a series exploring permit processes and requirements, learn why and when you might need one
Full Story
REMODELING GUIDESSo You Want to Build: 7 Steps to Creating a New Home
Get the house you envision — and even enjoy the process — by following this architect's guide to building a new home
Full Story
CONTRACTOR TIPSYour Complete Guide to Building Permits
Learn about permit requirements, the submittal process, final inspection and more
Full Story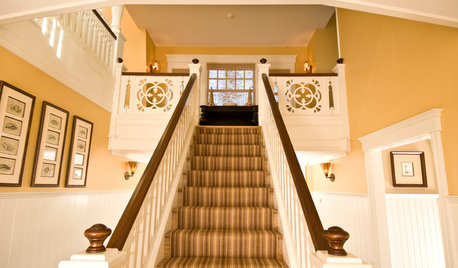
CONTRACTOR TIPSBuilding Permits: The Submittal Process
In part 2 of our series examining the building permit process, learn what to do and expect as you seek approval for your project
Full Story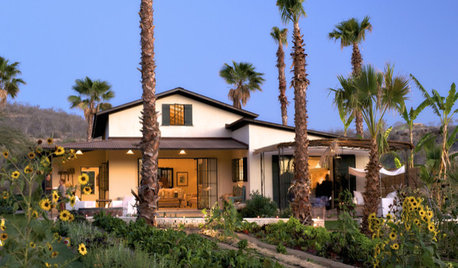
GREEN BUILDINGWhy You Might Want to Build a House of Straw
Straw bales are cheap, easy to find and DIY-friendly. Get the basics on building with this renewable, ecofriendly material
Full Story





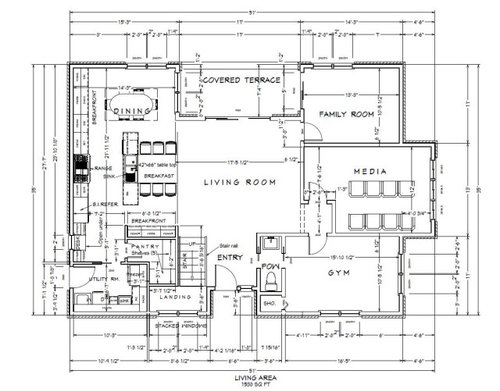
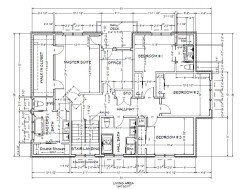




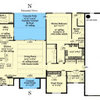

cpartist