Need advice On Kitchen Island countertop strucuture
kelsie505
4 years ago
Featured Answer
Sort by:Oldest
Comments (25)
User
4 years agoPatricia Colwell Consulting
4 years agoRelated Professionals
Athens Kitchen & Bathroom Remodelers · Whitman Interior Designers & Decorators · Mount Holly General Contractors · Bloomingdale Interior Designers & Decorators · Oak Hill Architects & Building Designers · Paramus Furniture & Accessories · Wilmington Furniture & Accessories · Conway General Contractors · Livermore General Contractors · Peoria General Contractors · Sunrise Manor Kitchen & Bathroom Remodelers · Berkeley Heights Cabinets & Cabinetry · Farmers Branch Cabinets & Cabinetry · Gaffney Cabinets & Cabinetry · Jeffersontown Cabinets & CabinetryCreative Design Cabinetry
4 years agoJoseph Corlett, LLC
4 years agoKristin Petro Interiors, Inc.
4 years agolast modified: 4 years agokelsie505
4 years agoBeth H. :
4 years agolast modified: 4 years agogirl_wonder
4 years agoGannonCo
4 years agoJoseph Corlett, LLC
4 years agokelsie505
4 years agoJoseph Corlett, LLC
4 years agokelsie505
4 years agodaisychain Zn3b
4 years agoPatricia Colwell Consulting
4 years agokelsie505
4 years agogirl_wonder
4 years agolast modified: 4 years agoThe Kitchen Abode Ltd.
4 years agodaisychain Zn3b
4 years agoUser
4 years agolast modified: 4 years agogirl_wonder
4 years agoUser
4 years agolast modified: 4 years agogirl_wonder
4 years agolast modified: 4 years agoUser
4 years ago
Related Stories

KITCHEN DESIGNKitchen Design Fix: How to Fit an Island Into a Small Kitchen
Maximize your cooking prep area and storage even if your kitchen isn't huge with an island sized and styled to fit
Full Story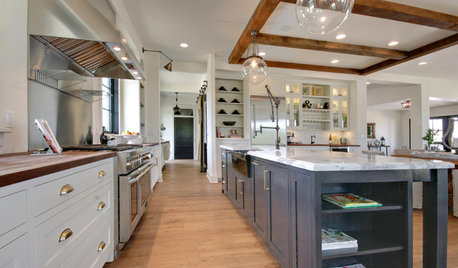
KITCHEN COUNTERTOPS10 Countertop Mashups for the Kitchen
Contrast or complement textures, tones and more by using a mix of materials for countertops and island tops
Full Story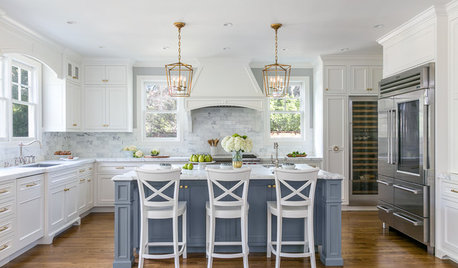
KITCHEN ISLANDS7 White Kitchens That Make the Case for Painting the Island
See how designers inject color into otherwise white kitchens by painting this middle-of-the-room feature
Full Story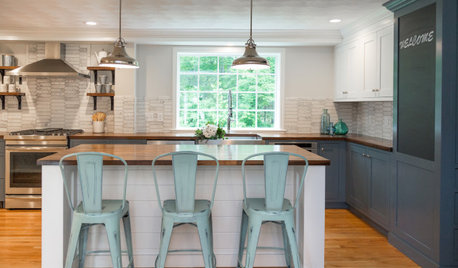
KITCHEN COUNTERTOPSHow to Care for Wood Kitchen Countertops
Install your wood work surfaces correctly and keep them in top condition with these expert tips
Full Story
KITCHEN DESIGNHow to Design a Kitchen Island
Size, seating height, all those appliance and storage options ... here's how to clear up the kitchen island confusion
Full Story
KITCHEN DESIGN5 Favorite Granites for Gorgeous Kitchen Countertops
See granite types from white to black in action, and learn which cabinet finishes and fixture materials pair best with each
Full Story
MOST POPULARYour Guide to 15 Popular Kitchen Countertop Materials
Get details and costs on top counter materials to help you narrow down the choices for your kitchen
Full Story
MOST POPULARHow Much Room Do You Need for a Kitchen Island?
Installing an island can enhance your kitchen in many ways, and with good planning, even smaller kitchens can benefit
Full Story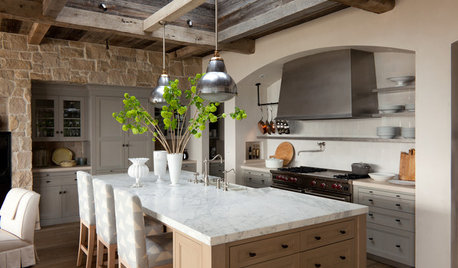
KITCHEN DESIGNHouzz Quiz: What Kitchen Countertop Is Right For You?
The options for kitchen countertops can seem endless. Take our quiz to help you narrow down your selection
Full Story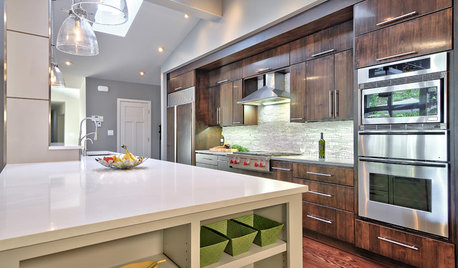
KITCHEN COUNTERTOPS7 Low-Maintenance Countertops for Your Dream Kitchen
Fingerprints, stains, resealing requirements ... who needs ’em? These countertop materials look great with little effort
Full StorySponsored
Columbus Area's Luxury Design Build Firm | 17x Best of Houzz Winner!
More Discussions







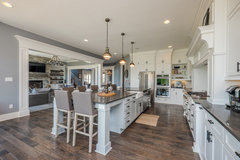
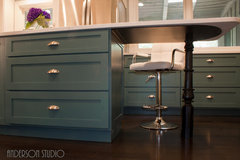
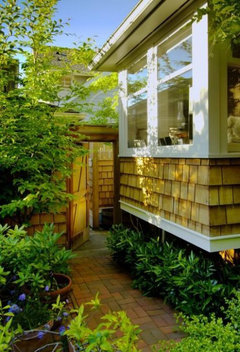


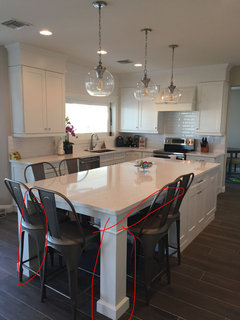



Joseph Corlett, LLC