Plumbing Q: Moving/adding to a new wall.
Tina S
4 years ago
Featured Answer
Sort by:Oldest
Comments (12)
Related Professionals
Yorba Linda Kitchen & Bathroom Designers · Luling Kitchen & Bathroom Remodelers · Sweetwater Kitchen & Bathroom Remodelers · Cleveland Kitchen & Bathroom Remodelers · Fairland Kitchen & Bathroom Remodelers · Fernway Interior Designers & Decorators · Fayetteville Architects & Building Designers · South Pasadena Architects & Building Designers · Highland Kitchen & Bathroom Designers · Schaumburg Kitchen & Bathroom Designers · Kirkland Furniture & Accessories · North Bergen Furniture & Accessories · Alpharetta Furniture & Accessories · Rancho Santa Margarita Furniture & Accessories · University Heights General ContractorsTina S
4 years agoTina S
4 years agoTina S
4 years ago
Related Stories

DECORATING GUIDES13 Ways to Upsize a Small Living Room Without Moving a Wall
A design pro shows how to use light, colour, layers and focal points to make a compact room look and feel more expansive
Full Story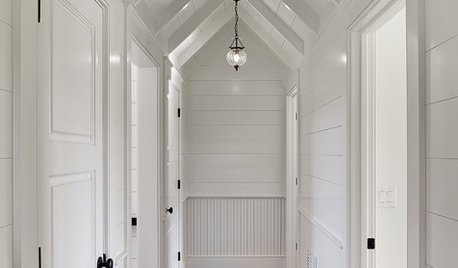
REMODELING GUIDESTongue and Groove Wall Paneling Joins the Comeback Club
Try this smooth architectural move to give your walls a streamlined appearance that conveys quality
Full Story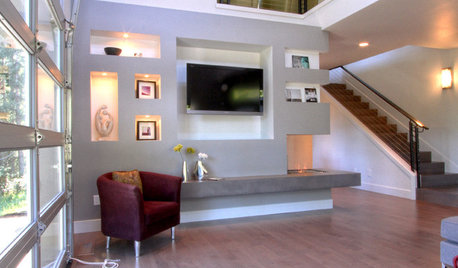
REMODELING GUIDESContractor Tips: Smooth Moves for Hardwood Floors
Dreaming of gorgeous, natural wood floors? Consider these professional pointers before you lay the first plank
Full Story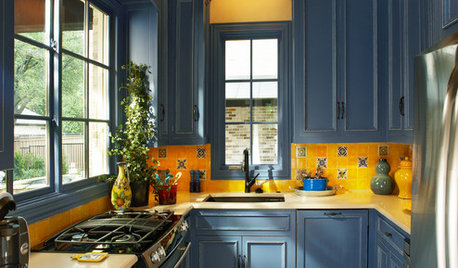
LIFE5 Things to Think About Before Adding an In-Law Suite
Multigenerational households are on the rise, but there’s a lot to consider when dreaming up a new space for mom or dad
Full Story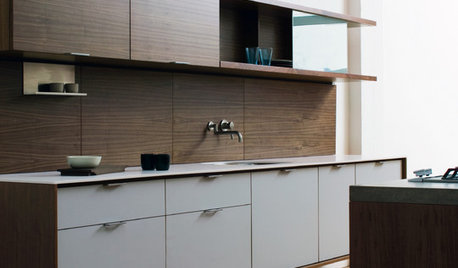
Fab Fixtures: The Wall-Mounted Faucet
Give Your Kitchen or Bath a Stunning Look With One of These Space-Saving Beauties
Full Story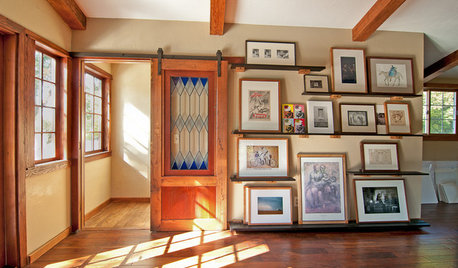
MOVING10 Tips to Prevent Damage During a Move
Find out how to protect your floors, furniture, fragile objects and more
Full Story
REMODELING GUIDESYou Won't Believe What These Homeowners Found in Their Walls
From the banal to the downright bizarre, these uncovered artifacts may get you wondering what may be hidden in your own home
Full Story
REMODELING GUIDESWhat to Know Before You Tear Down That Wall
Great Home Projects: Opening up a room? Learn who to hire, what it’ll cost and how long it will take
Full Story
HOUZZ CALLEver Found or Left a Note in the Wall the Way This Couple Did?
The remodeling couple whose note from previous homeowners went viral tell us about their fun find. What’s yours?
Full Story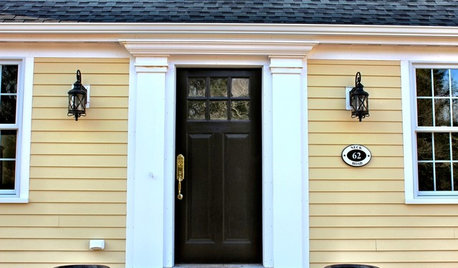
LIFE7 Things to Do Before You Move Into a New House
Get life in a new house off to a great start with fresh paint and switch plates, new locks, a deep cleaning — and something on those windows
Full Story








Jake The Wonderdog