Remodel to L Shaped Kitchen W/ Island - design dilemma !! 3 entry ways
Stacey L
4 years ago
Featured Answer
Sort by:Oldest
Comments (15)
HALLETT & Co.
4 years agoJAN MOYER
4 years agolast modified: 4 years agoRelated Professionals
Frankfort Kitchen & Bathroom Designers · Toledo Kitchen & Bathroom Remodelers · Eufaula Kitchen & Bathroom Remodelers · Fort Smith Interior Designers & Decorators · Pepper Pike General Contractors · Shorewood General Contractors · Lafayette Architects & Building Designers · Palos Verdes Estates Architects & Building Designers · Tucker Furniture & Accessories · Holliston Furniture & Accessories · Palestine General Contractors · Rowland Heights General Contractors · University Heights General Contractors · Gaffney Cabinets & Cabinetry · Eastchester Tile and Stone ContractorsStacey L
4 years agoStacey L
4 years agoStacey L
4 years agodecoenthusiaste
4 years agolast modified: 4 years agomargaret T
4 years agoherbflavor
4 years agoStacey L
4 years agoStacey L
4 years agoJAN MOYER
4 years agolast modified: 4 years ago
Related Stories

KITCHEN DESIGNKitchen Remodel Costs: 3 Budgets, 3 Kitchens
What you can expect from a kitchen remodel with a budget from $20,000 to $100,000
Full Story
INSIDE HOUZZWhat’s Popular for Kitchen Islands in Remodeled Kitchens
Contrasting colors, cabinets and countertops are among the special touches, the U.S. Houzz Kitchen Trends Study shows
Full Story
KITCHEN OF THE WEEKKitchen of the Week: A Designer Navigates Her Own Kitchen Remodel
Plans quickly changed during demolition, but the Florida designer loves the result. Here's what she did
Full Story
KITCHEN DESIGNRemodeling Your Kitchen in Stages: Planning and Design
When doing a remodel in phases, being overprepared is key
Full Story
KITCHEN DESIGNKitchen Design Fix: How to Fit an Island Into a Small Kitchen
Maximize your cooking prep area and storage even if your kitchen isn't huge with an island sized and styled to fit
Full Story
KITCHEN LAYOUTSTrending Now: The Top 10 New L-Shaped Kitchens on Houzz
A look at the most popular kitchen photos uploaded in the past 3 months confirms a trend in kitchen layouts
Full Story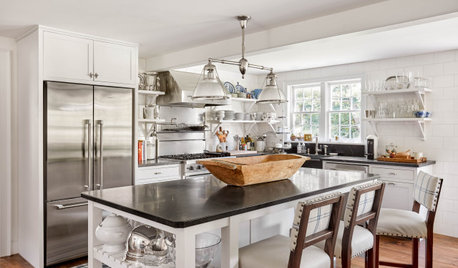
KITCHEN ISLANDSNew This Week: 7 Kitchen Island Designs to Consider
Rethink the shape, function and look of your kitchen island with inspiration from these clever island designs
Full Story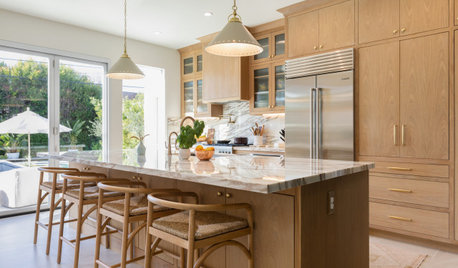
KITCHEN DESIGNThe Most Common Kitchen Design Problems and How to Tackle Them
Check out these frequent dilemmas and expert tips for getting your kitchen design right
Full Story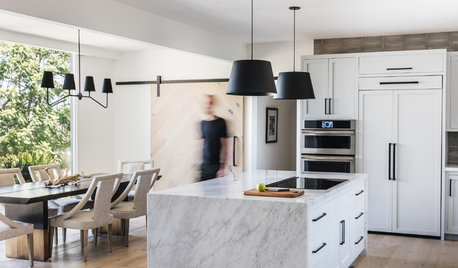
LATEST NEWS FOR PROFESSIONALSHow the Island Is Shaping the Kitchen of the Future
Pros weigh in on why the island is turning into the superstar of the kitchen — and where kitchen design is headed
Full Story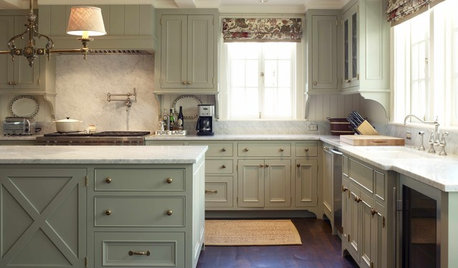
KITCHEN DESIGN9 Ways to Save on Your Kitchen Remodel
A designer shares key areas where you can economize — and still get the kitchen of your dreams
Full Story





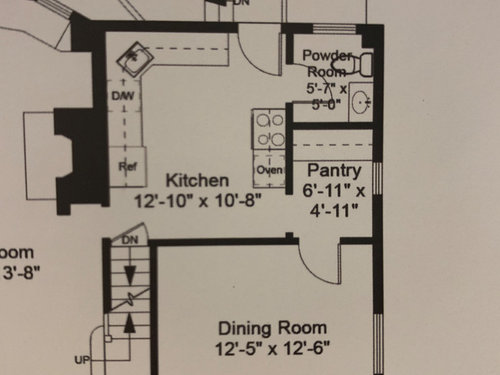

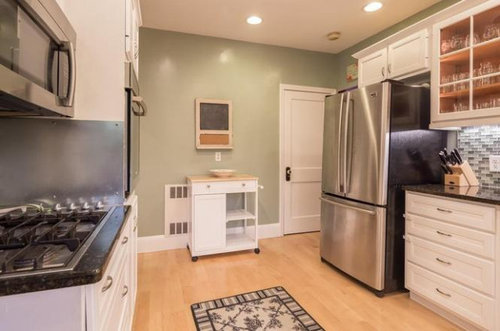

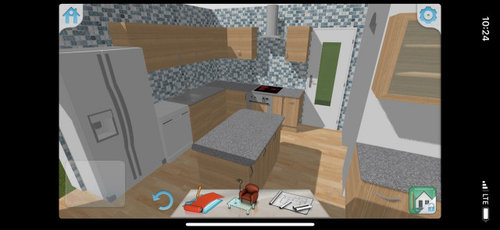
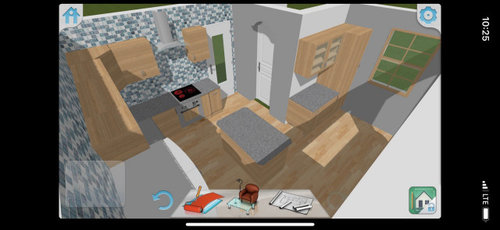

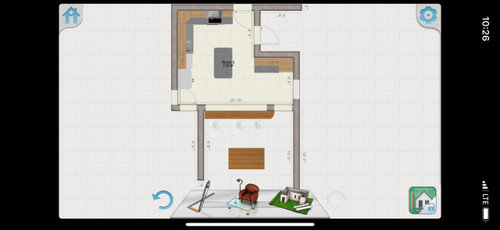
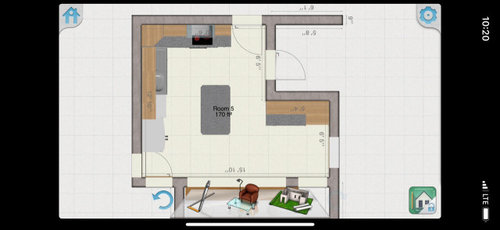
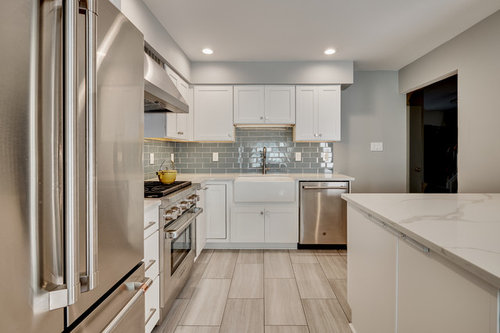
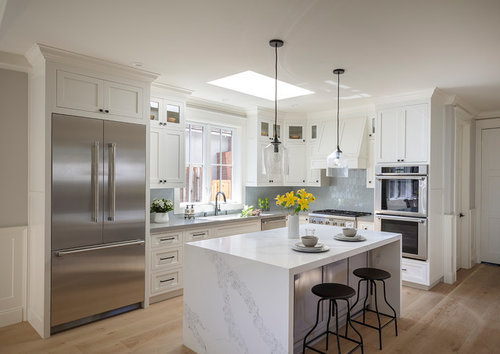

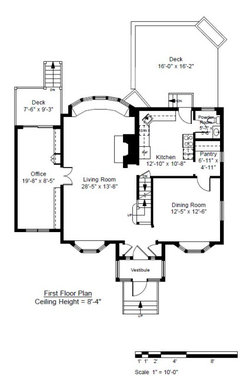





JAN MOYER