Kitchen peninsula or island table for a cool modern home?
Carina Matthews
4 years ago
Featured Answer
Sort by:Oldest
Comments (40)
Related Professionals
Gardere Window Contractors · Palos Heights Window Contractors · Coconut Grove Window Contractors · Amarillo General Contractors · Dover General Contractors · East Patchogue Interior Designers & Decorators · Providence Architects & Building Designers · Bronx Furniture & Accessories · Kearny Furniture & Accessories · Lake Zurich Furniture & Accessories · Hawthorne Furniture & Accessories · Cibolo General Contractors · Citrus Heights Cabinets & Cabinetry · Prospect Heights Cabinets & Cabinetry · Saint James Cabinets & Cabinetrylucky998877
4 years agoCarina Matthews
4 years agoCarina Matthews
4 years agoCarina Matthews
4 years agoCarina Matthews
4 years agoJAN MOYER
4 years agoRL Relocation LLC
4 years agoJAN MOYER
4 years agoCarina Matthews
4 years agoCarina Matthews
4 years agoCarina Matthews
4 years agoCarina Matthews
4 years agoCarina Matthews
4 years agoCarina Matthews
4 years agoCarina Matthews
4 years agojust_janni
4 years agoapple_pie_order
4 years agolast modified: 4 years ago
Related Stories
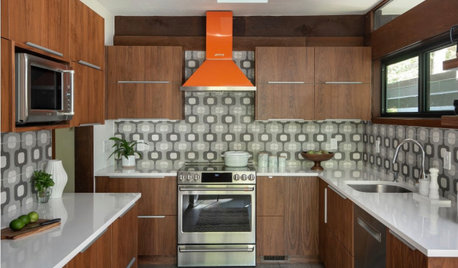
KITCHEN MAKEOVERSKitchen of the Week: Preserving a 1970 Home’s Modern Flavor
The kitchen’s walnut cabinetry, funky backsplash tile and bright orange vent hood complement the home’s architecture
Full Story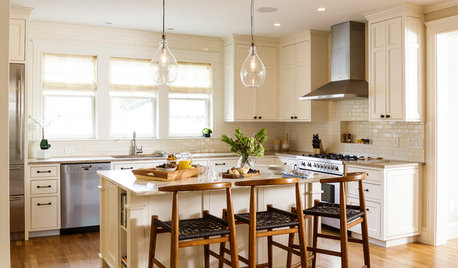
KITCHEN OF THE WEEKKitchen of the Week: A Better Design for Modern Living in Rhode Island
On the bottom level of a 2-story addition, a warm and open kitchen shares space with a breakfast room, family room and home office
Full Story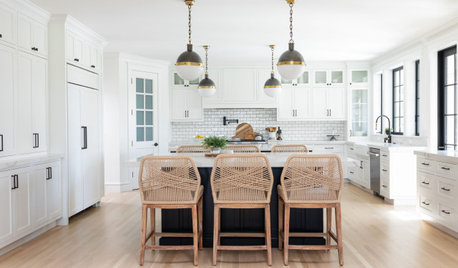
KITCHEN DESIGNKitchen of the Week: Modern Farmhouse Style With Dual Islands
A California designer creates a bright black-and-white kitchen with lots of workspace and thoughtful storage
Full Story
KITCHEN DESIGNGoodbye, Island. Hello, Kitchen Table
See why an ‘eat-in’ table can sometimes be a better choice for a kitchen than an island
Full Story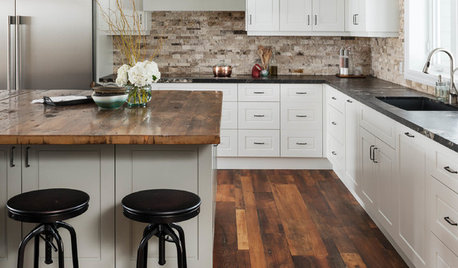
KITCHEN OF THE WEEKKitchen of the Week: A Balance of Modern and Country for a Family Home
A kitchen remodel expands to become a first-floor renovation — improving views, flow, storage and function
Full Story
KITCHEN ISLANDSWhich Is for You — Kitchen Table or Island?
Learn about size, storage, lighting and other details to choose the right table for your kitchen and your lifestyle
Full Story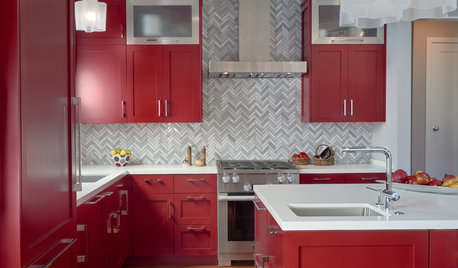
KITCHEN DESIGNKitchen of the Week: Red Cabinets Wow in a Midcentury Modern Home
Smart storage, extra countertop space and soft lighting make this kitchen a perfect fit for a designer and her husband
Full Story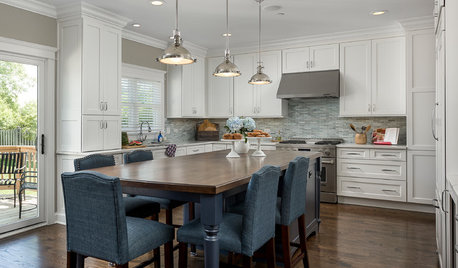
KITCHEN ISLANDSIsland Dining Makes This Kitchen Feel Like Home
This custom design offers cooking and dining space to fit the needs of an active family with 4 kids
Full Story
KITCHEN DESIGNKitchen Layouts: Island or a Peninsula?
Attached to one wall, a peninsula is a great option for smaller kitchens
Full Story
KITCHEN DESIGNTake a Seat at the New Kitchen-Table Island
Hybrid kitchen islands swap storage for a table-like look and more seating
Full Story





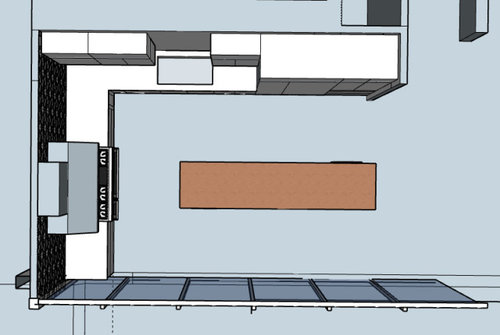
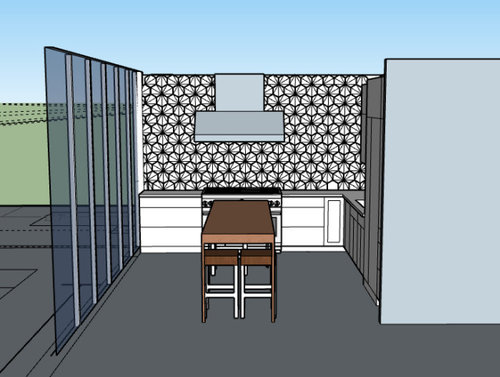
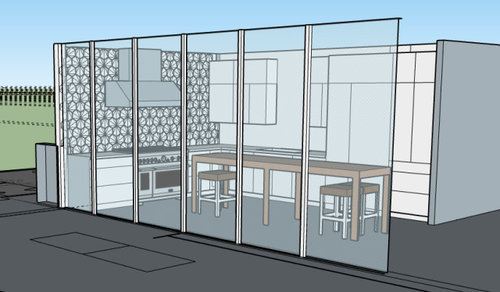
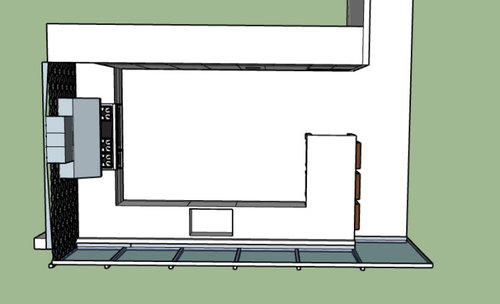
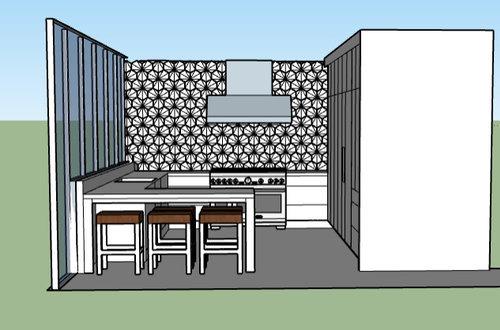
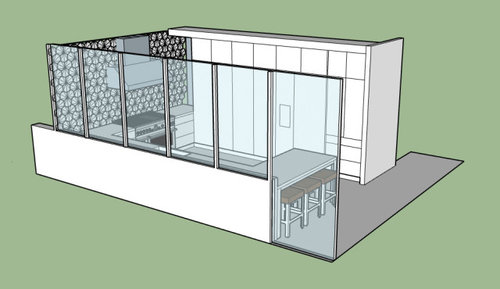
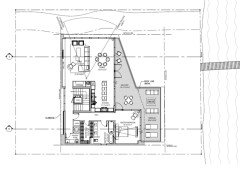
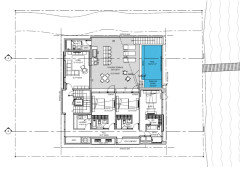
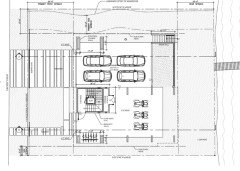

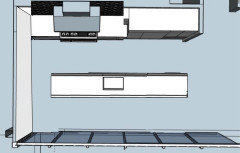
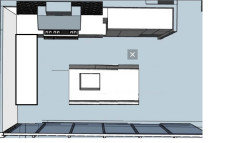
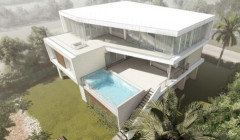
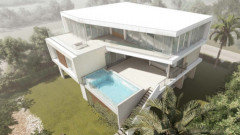
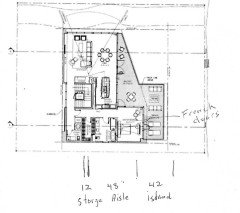
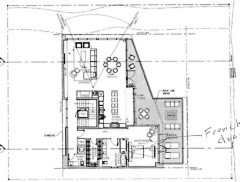



janzian