Do I want a repurposed workbench from Santa?
Kris Bruesehoff
4 years ago
Featured Answer
Sort by:Oldest
Comments (216)
Kris Bruesehoff
4 years agoKris Bruesehoff
4 years agoRelated Professionals
Fort Smith Interior Designers & Decorators · Camarillo Furniture & Accessories · Long Beach Furniture & Accessories · Lancaster Lighting · Pearland Lighting · Laguna Niguel Carpenters · Kaneohe Custom Closet Designers · Rome Custom Closet Designers · Beachwood Architects & Building Designers · Stuart Furniture & Accessories · Conway General Contractors · Fargo General Contractors · Reisterstown General Contractors · Riverdale General Contractors · Rossmoor General ContractorsKris Bruesehoff
4 years agoFlo Mangan
4 years agoGcubed
4 years agoKris Bruesehoff
4 years agoCDR Design, LLC
4 years agoKris Bruesehoff
4 years agolast modified: 4 years agoCDR Design, LLC
4 years agoKris Bruesehoff
4 years agolast modified: 4 years agoKris Bruesehoff
4 years agoKris Bruesehoff
4 years agoKris Bruesehoff
4 years agolast modified: 4 years agoKris Bruesehoff
4 years agoKris Bruesehoff
4 years agoKris Bruesehoff
4 years agolast modified: 4 years agoCDR Design, LLC
4 years agoFlo Mangan
4 years agoKris Bruesehoff
4 years agoFlo Mangan
4 years agoCDR Design, LLC
4 years agoKris Bruesehoff
4 years agolast modified: 4 years agoKris Bruesehoff
4 years agolast modified: 4 years agoKris Bruesehoff
4 years agolast modified: 4 years agoCDR Design, LLC
4 years agoKris Bruesehoff
4 years agoFlo Mangan
4 years agoKris Bruesehoff
4 years agoKris Bruesehoff
4 years agolast modified: 4 years agoKris Bruesehoff
4 years agoKris Bruesehoff
4 years agoKris Bruesehoff
4 years agoKris Bruesehoff
4 years agoKris Bruesehoff
4 years agolast modified: 4 years agoKris Bruesehoff
3 years ago
Related Stories
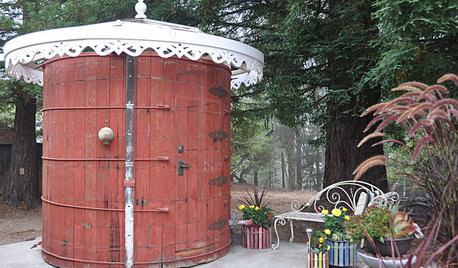
OUTBUILDINGSSee an Outdoor Bathroom Made From a Water Tank
This repurposed fixture in a California backyard is now the owners' favorite bathing spot
Full Story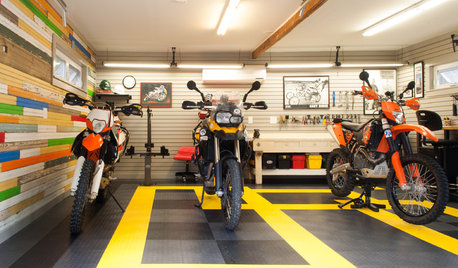
STUDIOS AND WORKSHOPSFrom Backyard Shed to Motorcycle Haven
Smart repurposing and upgrades turn a deteriorating shed into a place for prized bikes
Full Story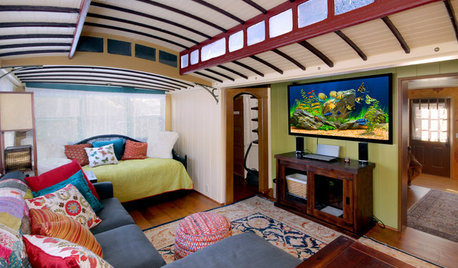
HOUZZ TVHouzz TV: See a Funky Beach Home Made From Old Streetcars
A bold color palette zaps life into a Santa Cruz, California, home built out of two streetcars from the early 1920s
Full Story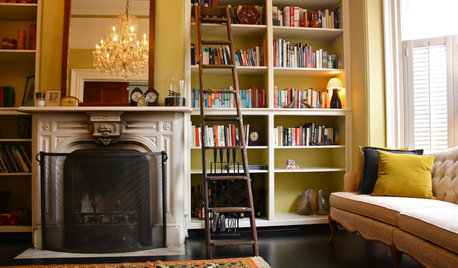
HOUZZ TOURSMy Houzz: Hip, Historic Victorian in Santa Cruz
Thrifty finds, bold colors and cheeky top notes give a California Victorian a fresh new attitude
Full Story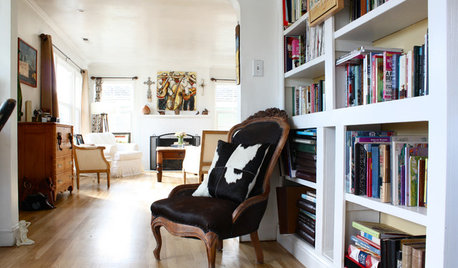
HOUZZ TOURSMy Houzz: Hodgepodge Happiness in a Santa Cruz Beach House
Flea market finds picked for love, no matching required, fill a 1950s home in coastal California
Full Story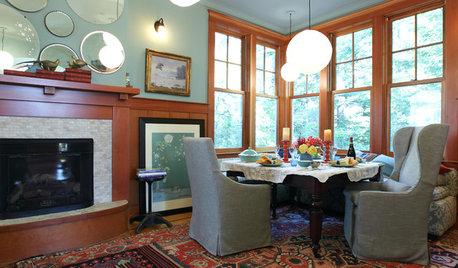
DINING ROOMSMy Houzz: From Underused Dining Room to Family Hangout
Even a fireplace didn’t help this dining room’s popularity, until an interior designer stepped in
Full Story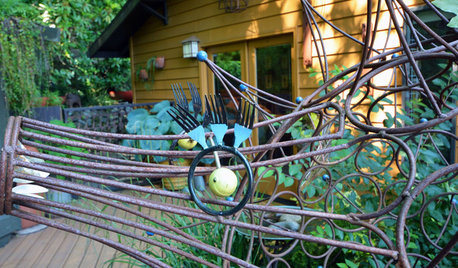
MY HOUZZMy Houzz: Men of Steel With a Passion for Repurposing
These Portland homeowners use metal, found objects and DIY know-how to create a home with an artist’s aesthetic
Full Story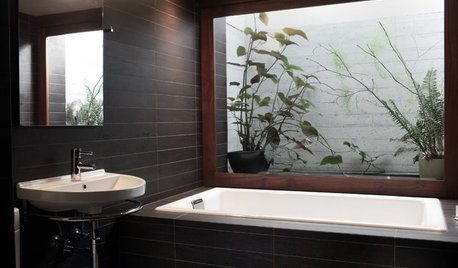
BATHROOM DESIGNPersonal Style: 50 Bath Designs From Creative Owners and Renters
Ideas abound in bathroom styles ranging from upcycled vintage to sleekly modern
Full Story
REMODELING GUIDESGet What You Need From the House You Have
6 ways to rethink your house and get that extra living space you need now
Full Story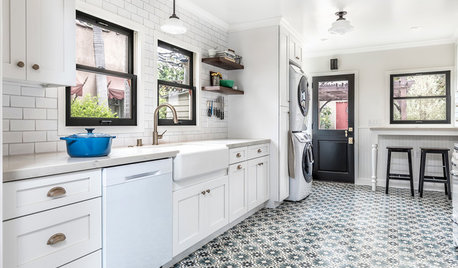
KITCHEN DESIGN11 Enduring Kitchen Ideas From the Industry’s Biggest Event
We visited the Kitchen and Bath Industry Show and found that many familiar kitchen features appear to be here to stay
Full Story





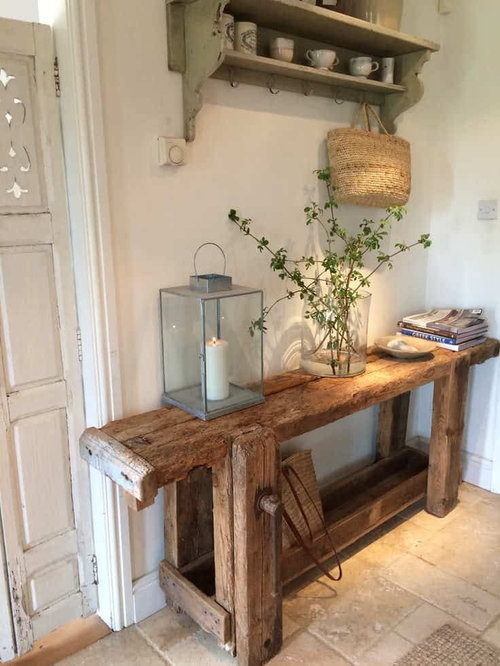
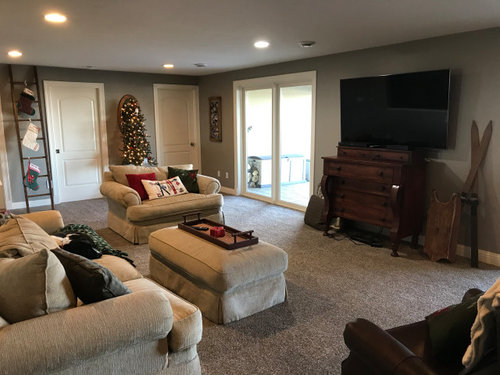
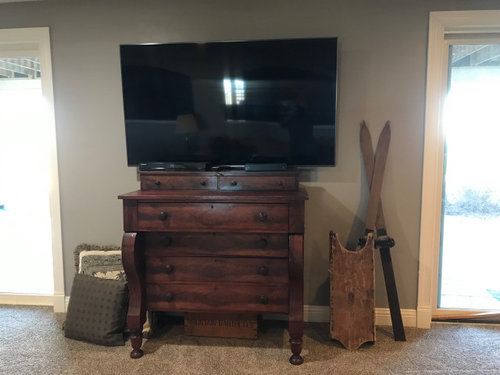
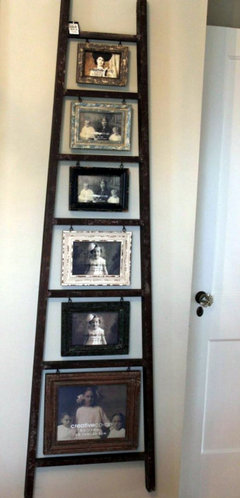
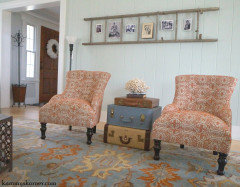
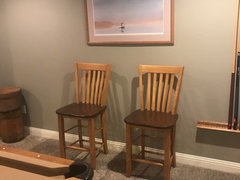
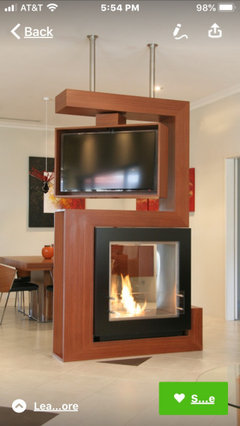
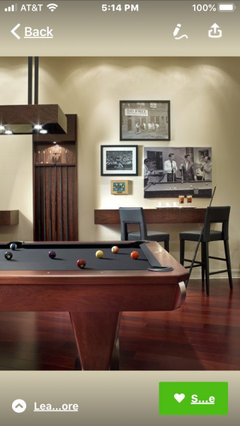

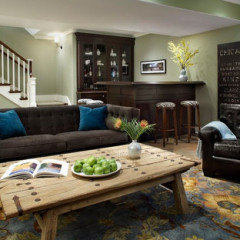
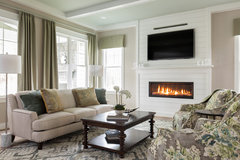
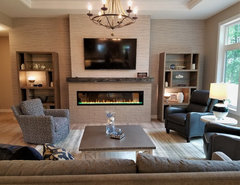
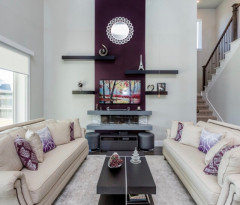
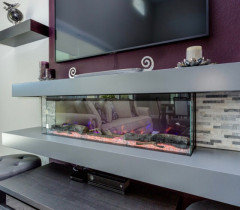
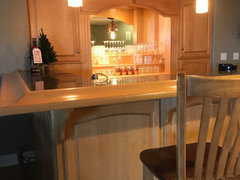
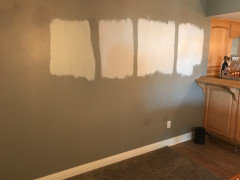



beckysharp Reinstate SW Unconditionally