Please help with kitchen lighting dilemma. concrete beam.
Frank Schimel
4 years ago
Featured Answer
Sort by:Oldest
Comments (10)
RL Relocation LLC
4 years agoFrank Schimel
4 years agoRelated Professionals
Glendale Lighting · Madison Furniture & Accessories · Rockville Furniture & Accessories · Kansas City Decks, Patios & Outdoor Enclosures · South Barrington Kitchen & Bathroom Designers · North Bergen Furniture & Accessories · Riverton Furniture & Accessories · Fargo General Contractors · Great Falls General Contractors · Jackson General Contractors · Post Falls General Contractors · Woodmere General Contractors · Los Alamitos Kitchen & Bathroom Remodelers · Mountain Top Kitchen & Bathroom Remodelers · Mount Prospect Cabinets & CabinetryRL Relocation LLC
4 years agoFrank Schimel
4 years agoRL Relocation LLC
4 years agoFrank Schimel
4 years agoRL Relocation LLC
4 years agoRL Relocation LLC
4 years agoFrank Schimel
4 years ago
Related Stories

KITCHEN DESIGNDesign Dilemma: My Kitchen Needs Help!
See how you can update a kitchen with new countertops, light fixtures, paint and hardware
Full Story
UNIVERSAL DESIGNHow to Light a Kitchen for Older Eyes and Better Beauty
Include the right kinds of light in your kitchen's universal design plan to make it more workable and visually pleasing for all
Full Story
KITCHEN DESIGNKitchen of the Week: White Cabinets With a Big Island, Please!
Designers help a growing Chicago-area family put together a simple, clean and high-functioning space
Full Story
KITCHEN DESIGNKitchen Islands: Pendant Lights Done Right
How many, how big, and how high? Tips for choosing kitchen pendant lights
Full Story
KITCHEN COUNTERTOPSKitchen Counters: Concrete, the Nearly Indestructible Option
Infinitely customizable and with an amazingly long life span, concrete countertops are an excellent option for any kitchen
Full Story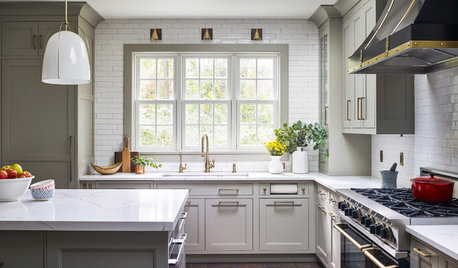
KITCHEN LIGHTINGHow to Properly Light Your Kitchen Counters
Discover these 6 professional tips for lighting your countertops and other kitchen workspaces
Full Story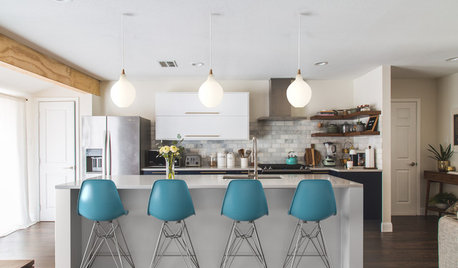
KITCHEN DESIGNSee How 1 Kitchen Looks With Different Island Lights and Stools
By swapping out the lighting and seats, you can change the look and feel of your kitchen
Full Story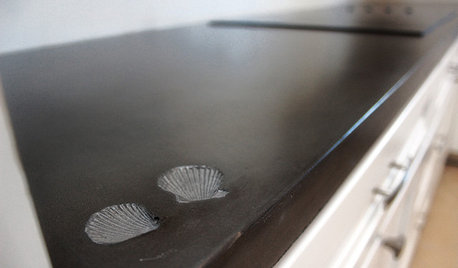
KITCHEN COUNTERTOPSElephants of the Kitchen? What to Know About Concrete Counters
Concrete countertops are beautiful, heavy and cool — and have their own peculiarities. And a lot in common with certain gray pachyderms
Full Story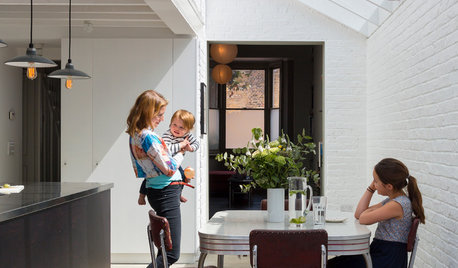
ADDITIONSRoom of the Day: A Light-Filled Loft-Style Kitchen Addition
A period London property embraces industrial style and exposed materials with an open-plan layout
Full Story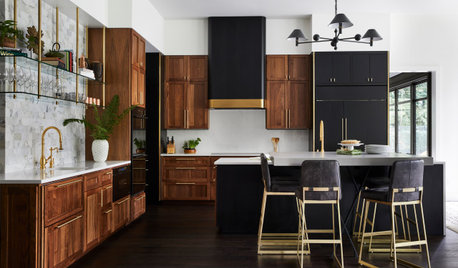
KITCHEN DESIGNNew This Week: 3 Kitchens That Stylishly Mix Dark and Light
Combining dark painted cabinets with wood cabinets and other warm tones creates a sophisticated kitchen color palette
Full StoryMore Discussions







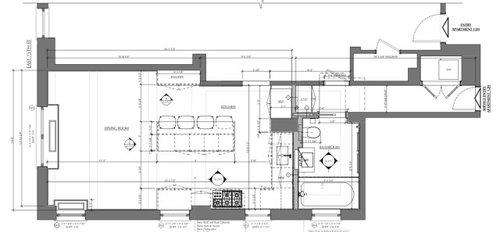
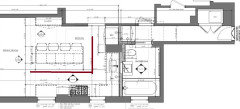
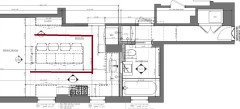




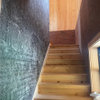
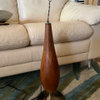
cawaps