Any basement renovation "I Wish I Had Known That" thoughts?
Renovator Girl
4 years ago
last modified: 4 years ago
Featured Answer
Sort by:Oldest
Comments (24)
fnmroberts
4 years agolast modified: 4 years agoseosmp
4 years agolast modified: 4 years agoRelated Professionals
Clark Furniture & Accessories · Fountainebleau Furniture & Accessories · Carson Furniture & Accessories · Paradise Custom Artists · Englewood Lighting · York Lighting · Inwood Window Treatments · Fort Salonga General Contractors · Marinette General Contractors · La Habra Interior Designers & Decorators · Lincoln Flooring Contractors · Medford Flooring Contractors · Oswego Flooring Contractors · South Lake Tahoe Flooring Contractors · Suwanee Flooring ContractorsKathy Evans
4 years agoCheryl Smith
4 years agoworthy
4 years agolast modified: 4 years agoKirsten E.
4 years agoeastautumn
4 years agolast modified: 4 years agoDick Russell
4 years agomgs137
4 years agoseosmp
4 years agochocolatebunny123
4 years agoseosmp
4 years agolast modified: 4 years agoseosmp
4 years agolast modified: 4 years agoesmer301
4 years agosummer time
4 years agoKirsten E.
4 years agoesmer301
4 years agowhaas_5a
4 years agolast modified: 4 years agoShadyWillowFarm
4 years agoIzzy Mn
4 years agolast modified: 4 years agoWaynette Bailey
4 years agoJ Inhof
4 years agoJ Inhof
4 years ago
Related Stories

FUN HOUZZEverything I Need to Know About Decorating I Learned from Downton Abbey
Mind your manors with these 10 decorating tips from the PBS series, returning on January 5
Full Story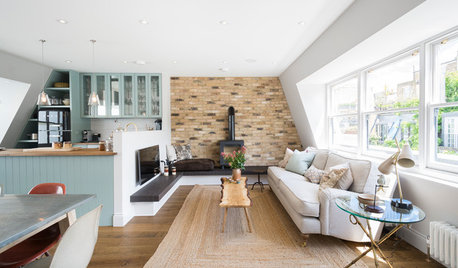
REMODELING GUIDESWhere Do I Start When Renovating My House?
Eager to get going on a project but not sure where to begin? Read this practical guide to getting started
Full Story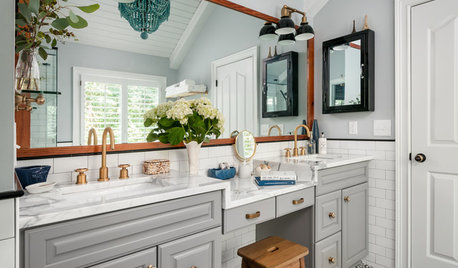
BATHROOM MAKEOVERSWhat I Learned From My Master Bathroom Renovation
Houzz writer Becky Harris lived through her own remodel recently. She shares what it was like and gives her top tips
Full Story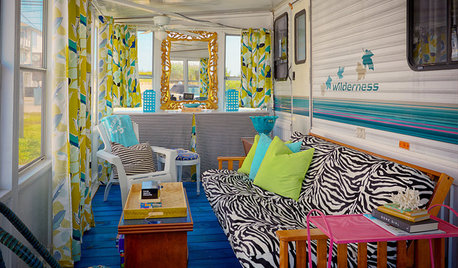
LIFEYou Said It: ‘They Looked at Me Like I Had 10 Heads’
Design advice, inspiration and observations that struck a chord
Full Story
COFFEE WITH AN ARCHITECTA Few Things I Would Like to Ask Frank Lloyd Wright
It could take a lifetime to understand Frank Lloyd Wright's work — less if we had answers to a few simple questions
Full Story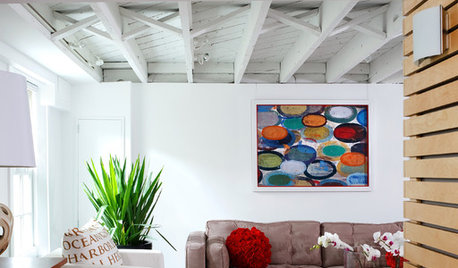
BASEMENTS5 Awe-Inspiring Basement Renovations
Talk about transformation. These once-utilitarian spaces are now fully designed and inviting places for living, working and playing
Full Story
DECORATING GUIDESDesign Dilemma: I Need Lake House Decor Ideas!
How to Update a Lake House With Wood, Views, and Just Enough Accessories
Full Story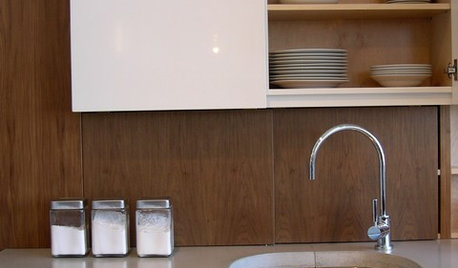
KITCHEN WORKBOOK8 Kitchen Amenities You'll Really Wish You Had
Keep kitchen mayhem and muck to a minimum with these terrific organizers and other time-saving, mess-preventing features
Full Story







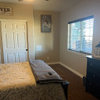

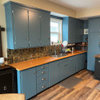

eastautumn