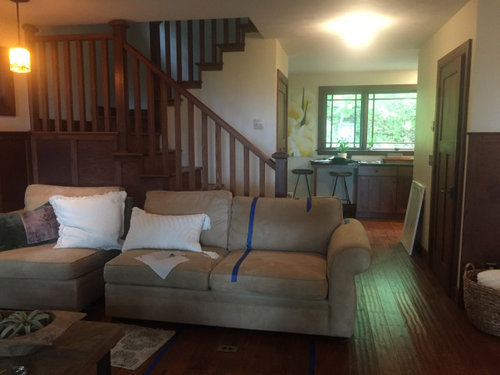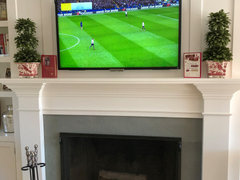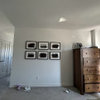Need help with small living room layout
ritachar
4 years ago
Featured Answer
Sort by:Oldest
Comments (8)
plf12652
4 years agoRelated Professionals
Dallas Furniture & Accessories · Memphis Furniture & Accessories · St. Louis Kitchen & Bathroom Designers · Woodbury Furniture & Accessories · Mentor General Contractors · Milford Mill General Contractors · Millville General Contractors · Union Hill-Novelty Hill General Contractors · Ogden Interior Designers & Decorators · Cedar Park Flooring Contractors · Dunwoody Flooring Contractors · East Palo Alto Flooring Contractors · Lodi Flooring Contractors · Oro Valley Flooring Contractors · West Chester Flooring Contractorsritachar
4 years agoDesign Girl
4 years agoritachar
4 years ago
Related Stories

Storage Help for Small Bedrooms: Beautiful Built-ins
Squeezed for space? Consider built-in cabinets, shelves and niches that hold all you need and look great too
Full Story
MOST POPULAR7 Ways to Design Your Kitchen to Help You Lose Weight
In his new book, Slim by Design, eating-behavior expert Brian Wansink shows us how to get our kitchens working better
Full Story
SMALL SPACESDownsizing Help: Think ‘Double Duty’ for Small Spaces
Put your rooms and furnishings to work in multiple ways to get the most out of your downsized spaces
Full Story
ARCHITECTUREHouse-Hunting Help: If You Could Pick Your Home Style ...
Love an open layout? Steer clear of Victorians. Hate stairs? Sidle up to a ranch. Whatever home you're looking for, this guide can help
Full Story
BATHROOM WORKBOOKStandard Fixture Dimensions and Measurements for a Primary Bath
Create a luxe bathroom that functions well with these key measurements and layout tips
Full Story
DECORATING GUIDESHow to Plan a Living Room Layout
Pathways too small? TV too big? With this pro arrangement advice, you can create a living room to enjoy happily ever after
Full Story
SMALL HOMESRoom of the Day: Living-Dining Room Redo Helps a Client Begin to Heal
After a tragic loss, a woman sets out on the road to recovery by improving her condo
Full Story
DECLUTTERINGDownsizing Help: Choosing What Furniture to Leave Behind
What to take, what to buy, how to make your favorite furniture fit ... get some answers from a homeowner who scaled way down
Full Story
DECORATING GUIDESDecorate With Intention: Helping Your TV Blend In
Somewhere between hiding the tube in a cabinet and letting it rule the room are these 11 creative solutions
Full Story
STANDARD MEASUREMENTSKey Measurements to Help You Design Your Home
Architect Steven Randel has taken the measure of each room of the house and its contents. You’ll find everything here
Full StoryMore Discussions


















littlebug zone 5 Missouri