Where to begin with enclosed porch insulation?
Stephanie Rodgers
4 years ago
Featured Answer
Sort by:Oldest
Comments (6)
Related Professionals
Port Arthur Kitchen & Bathroom Remodelers · Alamo General Contractors · Browns Mills General Contractors · Del Aire General Contractors · Woodland General Contractors · Conyers Painters · Druid Hills Painters · Santa Clarita Painters · Woodlawn Kitchen & Bathroom Designers · Buffalo Grove Kitchen & Bathroom Remodelers · Port Charlotte Kitchen & Bathroom Remodelers · Great Falls General Contractors · Marinette General Contractors · Renton General Contractors · Riverside General Contractorssandk
4 years agomike_home
4 years agolast modified: 4 years agosktn77a
4 years agolast modified: 4 years ago
Related Stories

REMODELING GUIDESWhere to Splurge, Where to Save in Your Remodel
Learn how to balance your budget and set priorities to get the home features you want with the least compromise
Full Story
GARDENING AND LANDSCAPINGScreen the Porch for More Living Room (Almost) All Year
Make the Most of Three Seasons With a Personal, Bug-Free Outdoor Oasis
Full Story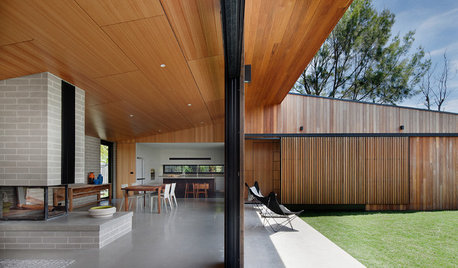
ARCHITECTUREDesign Workshop: How the Japanese Porch Makes a Home Feel Larger
The Japanese ‘engawa,’ a roofed transitional zone and social space, blurs the lines between indoors and out
Full Story
MATERIALSInsulation Basics: What to Know About Spray Foam
Learn what exactly spray foam is, the pros and cons of using it and why you shouldn’t mess around with installation
Full Story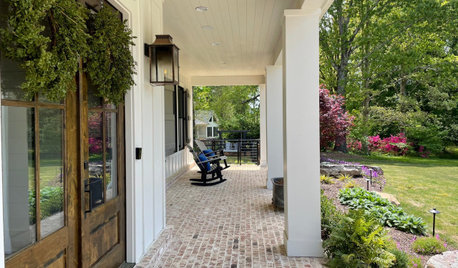
EXTERIORS10 Essentials for a Welcoming Front Porch
A few well-chosen pieces can help make your porch comfortable for relaxing and greeting neighbors
Full Story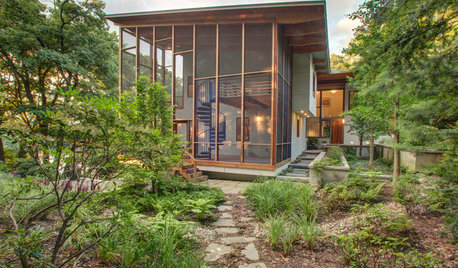
GARDENING AND LANDSCAPINGBreezy and Bug-Free Modern Porches
Screening keeps pests out of these diverse porches across the U.S., while thoughtful designs keep them visually appealing
Full Story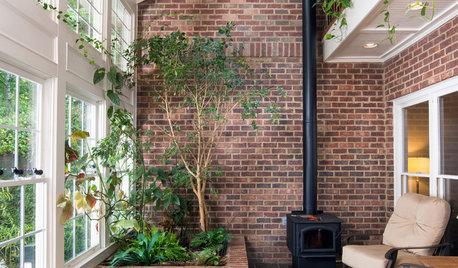
ROOM OF THE DAYRoom of the Day: A Dark Porch Becomes a Cozy Sunroom
Energy-efficient building practices and creative vision help turn a formerly unused space into a spot for reading and gardening
Full Story
BATHROOM DESIGNBath Remodeling: So, Where to Put the Toilet?
There's a lot to consider: paneling, baseboards, shower door. Before you install the toilet, get situated with these tips
Full Story
GREEN BUILDINGInsulation Basics: Heat, R-Value and the Building Envelope
Learn how heat moves through a home and the materials that can stop it, to make sure your insulation is as effective as you think
Full Story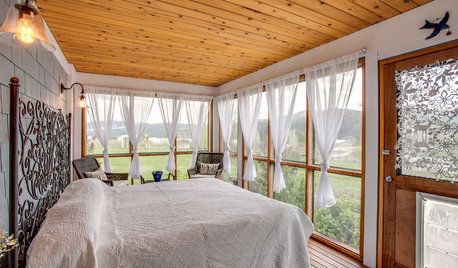
GARDENING AND LANDSCAPING11 Ways to Make Your Sleeping Porch Even Better
Turn off that air conditioner and tune in to the delights of slumbering in the nighttime breeze
Full Story








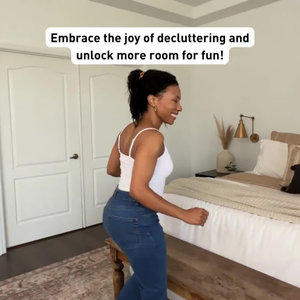



User