hello! i’m looking to refresh and modernize my living room and kitchen
Francesca ReDavid
4 years ago
last modified: 4 years ago
Featured Answer
Sort by:Oldest
Comments (25)
Francesca ReDavid
4 years agojck910
4 years agoRelated Professionals
Bonita Kitchen & Bathroom Designers · Wesley Chapel Kitchen & Bathroom Designers · North Chicago Kitchen & Bathroom Remodelers · Palisades Park Cabinets & Cabinetry · Houston Furniture & Accessories · Jupiter Furniture & Accessories · Lodi Flooring Contractors · Monroe Flooring Contractors · Struthers Interior Designers & Decorators · South Barrington Kitchen & Bathroom Designers · Greer Furniture & Accessories · Sioux Falls Furniture & Accessories · Meadville General Contractors · Mira Loma General Contractors · Park Forest General ContractorsFrancesca ReDavid
4 years agoFrancesca ReDavid
4 years agoFrancesca ReDavid
4 years agoDesign Interior South
4 years agoFrancesca ReDavid
4 years agoDesign Interior South
4 years agoFrancesca ReDavid
4 years agolast modified: 4 years agoFrancesca ReDavid
4 years agolast modified: 4 years agoDesign Interior South
4 years agolast modified: 4 years agoFrancesca ReDavid thanked Design Interior SouthFrancesca ReDavid
4 years agoFrancesca ReDavid
3 years agoDesign Interior South
3 years agolast modified: 3 years ago
Related Stories
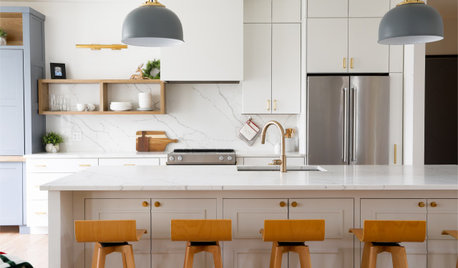
HOUZZ TV LIVETour a Modern Farmhouse Kitchen and Living Room
A contractor couple show how they took down a wall in their home to create a stylish open-concept space for their family
Full Story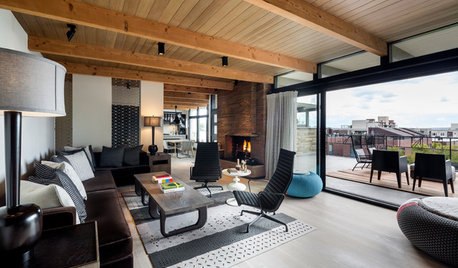
LIVING ROOMSRoom of the Day: Living Room Refresh Adds Style and Functionality
A Seattle midcentury modern space lightens up, opens up and gains zones for entertaining and reading
Full Story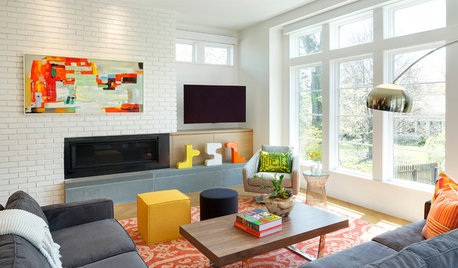
ROOM OF THE DAYRoom of the Day: Midcentury Modern Style for a Bright New Living Room
An open floor plan and clean-lined furniture create an upbeat vibe
Full Story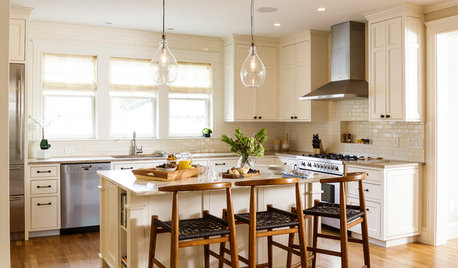
KITCHEN OF THE WEEKKitchen of the Week: A Better Design for Modern Living in Rhode Island
On the bottom level of a 2-story addition, a warm and open kitchen shares space with a breakfast room, family room and home office
Full Story
KITCHEN OF THE WEEKKitchen of the Week: An Awkward Layout Makes Way for Modern Living
An improved plan and a fresh new look update this family kitchen for daily life and entertaining
Full Story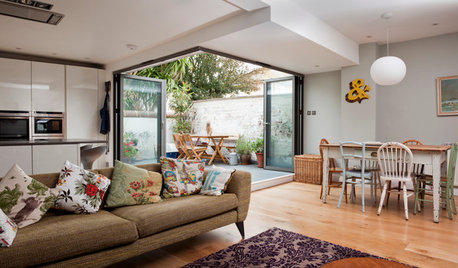
DINING ROOMSRoom of the Day: A Kitchen and Living Area Get Friendly
Clever reconfiguring and new bifold doors to the terrace turn a once-cramped room into a bright, modern living space
Full Story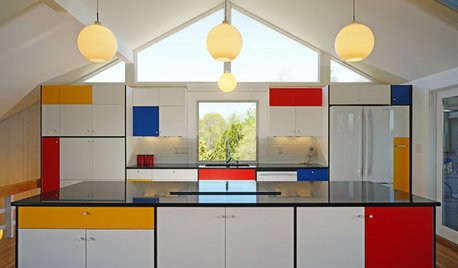
KITCHEN DESIGNKitchen of the Week: Modern Art Inspires a Color-Blocked Look
In a midcentury beach house on Martha’s Vineyard, a redesigned kitchen embraces the look of Mondrian
Full Story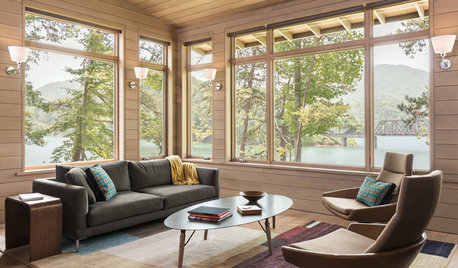
ROOM OF THE DAYRoom of the Day: A Living Room Bows to the Great Smoky Mountains
Looking to capitalize on views of mountains and a lake, this family creates a clean-looking space for relaxation and reflection
Full Story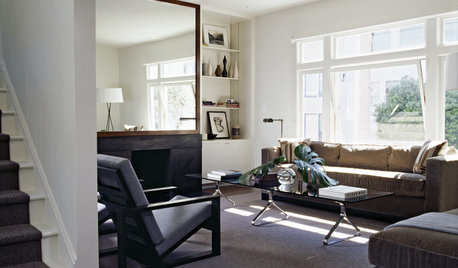
LIVING ROOMSIdeabook 911: How Can I Make My Living Room Seem Bigger?
10 Ways to Make a Small Space Live Large
Full Story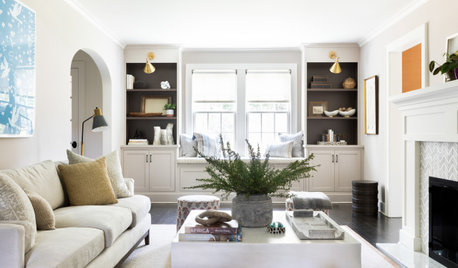
NEW THIS WEEK6 Refreshing Living Rooms
Designers create relaxing rooms by spiffing up neutral palettes with texture and painted accents
Full Story









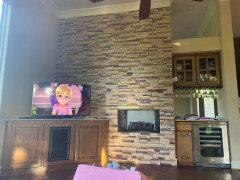





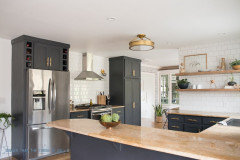
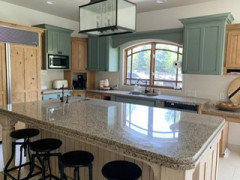




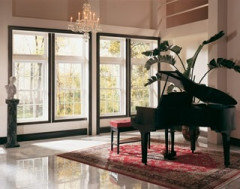
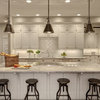
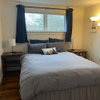

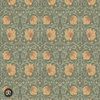
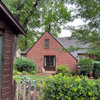
Design Interior South