Final plans for kitchen
English Karen
3 years ago
last modified: 3 years ago
Featured Answer
Sort by:Oldest
Comments (16)
kazzuk
3 years agoRelated Professionals
Tahoe City Interior Designers & Decorators · American Fork Architects & Building Designers · Easton Furniture & Accessories · Four Corners General Contractors · Chillicothe General Contractors · Genesee General Contractors · Grand Junction General Contractors · Ken Caryl General Contractors · Palestine General Contractors · Adelphi Kitchen & Bathroom Remodelers · San Juan Capistrano Kitchen & Bathroom Remodelers · Shawnee Kitchen & Bathroom Remodelers · Lindenhurst Cabinets & Cabinetry · Farragut Tile and Stone Contractors · Pacific Grove Design-Build Firmskazzuk
3 years agokazzuk
3 years agokazzuk
3 years agomama goose_gw zn6OH
3 years agomaggieq
3 years agoTamara Novak
3 years agoEnglish Karen
3 years agoauntthelma
3 years agomama goose_gw zn6OH
3 years agolast modified: 3 years agoTamara Novak
3 years ago
Related Stories

KITCHEN WORKBOOKNew Ways to Plan Your Kitchen’s Work Zones
The classic work triangle of range, fridge and sink is the best layout for kitchens, right? Not necessarily
Full Story
BEFORE AND AFTERSKitchen of the Week: Bungalow Kitchen’s Historic Charm Preserved
A new design adds function and modern conveniences and fits right in with the home’s period style
Full Story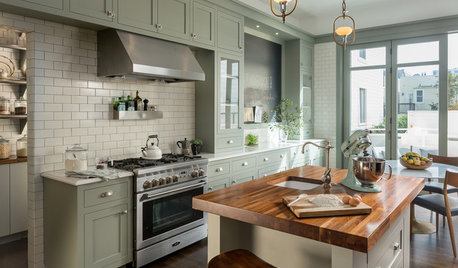
KITCHEN DESIGN7 Tricky Questions to Ask When Planning Your New Kitchen
Addressing these details will ensure a smoother project with personalized style
Full Story
KITCHEN DESIGNRemodeling Your Kitchen in Stages: Planning and Design
When doing a remodel in phases, being overprepared is key
Full StoryKITCHEN MAKEOVERSQuebec Homeowners Say Goodbye to an Open-Plan Kitchen
A designer gives the room a sophisticated restaurant look and puts up a storage wall to separate it from the dining area
Full Story
KITCHEN WORKBOOKHow to Plan Your Kitchen Space During a Remodel
Good design may be more critical in the kitchen than in any other room. These tips for working with a pro can help
Full Story
KITCHEN DESIGN9 Questions to Ask When Planning a Kitchen Pantry
Avoid blunders and get the storage space and layout you need by asking these questions before you begin
Full Story
ORGANIZING7-Day Plan: Get a Spotless, Beautifully Organized Kitchen
Our weeklong plan will help you get your kitchen spick-and-span from top to bottom
Full Story
BEFORE AND AFTERSKitchen of the Week: Saving What Works in a Wide-Open Floor Plan
A superstar room shows what a difference a few key changes can make
Full Story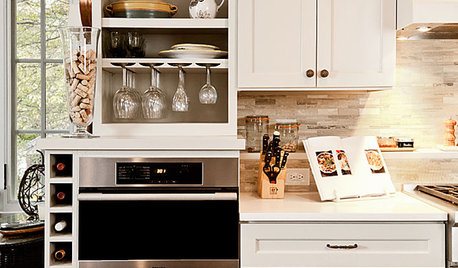
KITCHEN DESIGNHow to Plan Your Kitchen Storage for Maximum Efficiency
Three architects lay out guidelines for useful and efficient storage that can still leave your kitchen feeling open
Full StorySponsored
Central Ohio's Trusted Home Remodeler Specializing in Kitchens & Baths
More Discussions






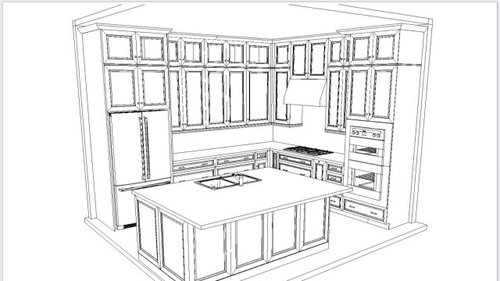




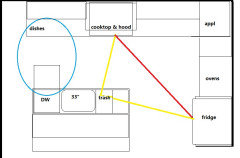


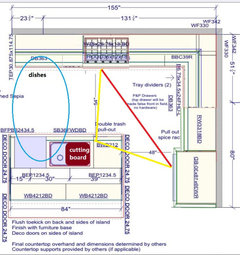


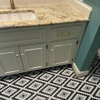


MDLN