Old Victorian Row House - Two Bathroom Layout
lappea
3 years ago
Related Stories
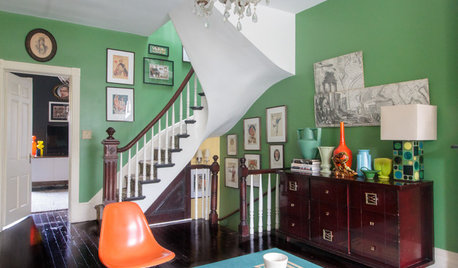
MY HOUZZMy Houzz: Vibrant Victorian Row House With Midcentury Style
A love of color, vintage decor and family heirlooms transforms this couple’s 1888 3-story home in New Jersey
Full Story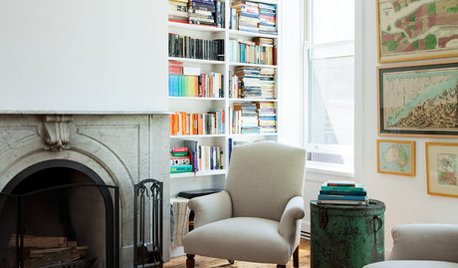
HOUZZ TOURSHouzz Tour: Loving the Old and New in an 1880s Brooklyn Row House
More natural light and a newly open plan set off furnishings thoughtfully culled from the past
Full Story
BASEMENTSRoom of the Day: Swank Basement Redo for a 100-Year-Old Row House
A downtown Knoxville basement goes from low-ceilinged cave to welcoming guest retreat
Full Story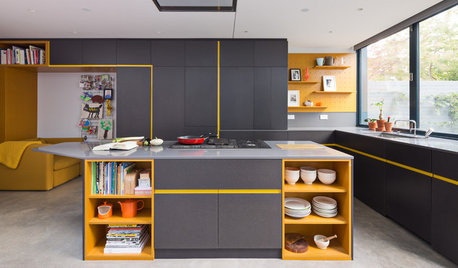
HOUZZ TOURSMy Houzz: Kids Choose the Hues for an Expanded Row House
Moving the staircase and extending out and up give this London family’s Victorian home a spacious open-plan layout
Full Story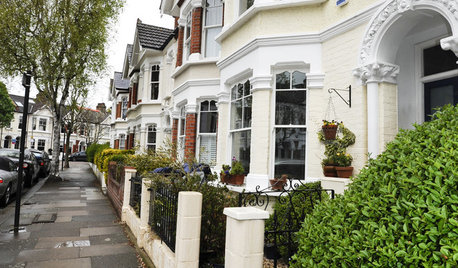
HOUZZ TOURSHouzz Tour: Eclectic Row House in London
Vintage treasures, original illustrations and family keepsakes make this bright home just right for a British family of four
Full Story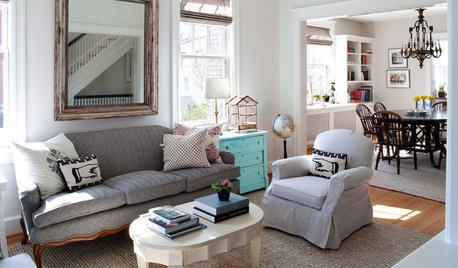
HOUZZ TOURSHouzz Tour: Remodeling Brightens a Row House in Washington, D.C.
A revamped layout and an airy palette create a soothing home for a Capitol Hill family of 5 looking to simplify
Full Story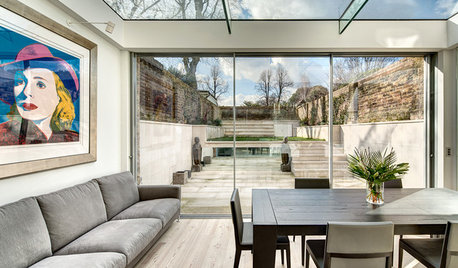
HOMES AROUND THE WORLDHouzz Tour: Luxe Materials and Glass Give an Old House New Life
An unloved Victorian is brought into the 21st century with clever reconfiguring, a pale palette and lots of light
Full Story
HOUZZ TOURSDesign Lessons From a 10-Foot-Wide Row House
How to make a very narrow home open, bright and comfortable? Go vertical, focus on storage, work your materials and embrace modern design
Full Story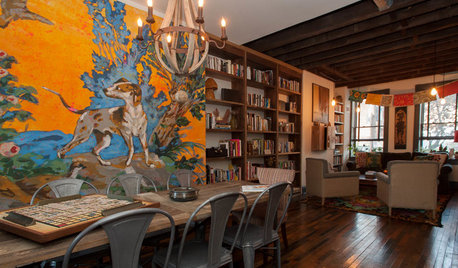
ECLECTIC HOMESMy Houzz: Color and Texture Fill an Eclectic Pittsburgh Row House
Moroccan touches join exposed brick, salvaged materials and scads of books in this home for a creative couple
Full StoryMore Discussions







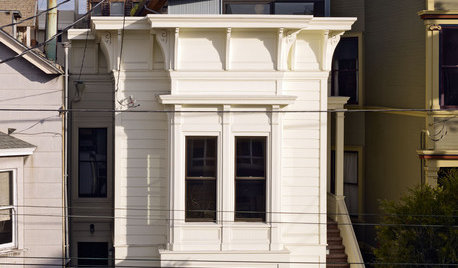





decoenthusiaste
Jennifer Hogan
Related Professionals
Corcoran Kitchen & Bathroom Designers · Forest Hills Kitchen & Bathroom Remodelers · Liberty Township Interior Designers & Decorators · Cedar Hill General Contractors · Travilah General Contractors · Franklin Architects & Building Designers · Carlsbad Furniture & Accessories · Owasso Furniture & Accessories · Melville General Contractors · Stoughton General Contractors · Walnut Park General Contractors · Southampton Kitchen & Bathroom Remodelers · Atascocita Cabinets & Cabinetry · Saint James Cabinets & Cabinetry · Mount Sinai Window TreatmentsPatricia Colwell Consulting
lappeaOriginal Author
lappeaOriginal Author
decoenthusiaste
lappeaOriginal Author
decoenthusiaste
lappeaOriginal Author
Jennifer Hogan
lappeaOriginal Author
emilyam819
Karenseb
lappeaOriginal Author