What am I missing with my master suite remodel plan?
Corey
3 years ago
last modified: 3 years ago
Featured Answer
Sort by:Oldest
Comments (15)
Related Professionals
Upper Saint Clair Kitchen & Bathroom Remodelers · Albuquerque Flooring Contractors · Iowa City Flooring Contractors · Monroe Flooring Contractors · Boise Design-Build Firms · Ellicott City Home Builders · Norco Home Builders · Prichard Home Builders · Mineral Wells General Contractors · Waianae General Contractors · Albany General Contractors · Buena Park General Contractors · Dothan General Contractors · Merrimack General Contractors · Point Pleasant General ContractorsCorey
3 years agoKIBV Inc.
3 years agoKIBV Inc.
3 years agobpath
3 years agolast modified: 3 years agoSabrina Alfin Interiors
3 years agoToronto Veterinarian
3 years agoKIBV Inc.
3 years agoOne Devoted Dame
3 years agoKIBV Inc.
3 years agolyfia
3 years ago
Related Stories

CONTRACTOR TIPS6 Lessons Learned From a Master Suite Remodel
One project yields some universal truths about the remodeling process
Full Story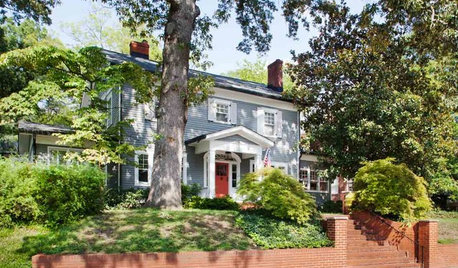
HOUZZ TOURSHouzz Tour: Whole-House Remodeling Suits a Historic Colonial
Extensive renovations, including additions, update a 1918 Georgia home for modern life while respecting its history
Full Story
KITCHEN DESIGNRemodeling Your Kitchen in Stages: Planning and Design
When doing a remodel in phases, being overprepared is key
Full Story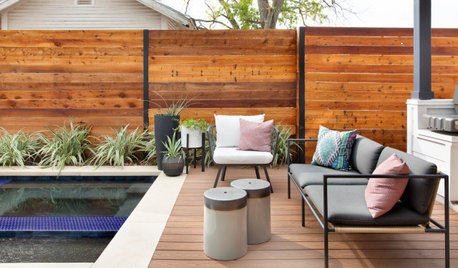
HOUZZ CALLShare Your Plans for a Summer Remodeling or Decorating Project
The Houzz community wants to hear about your plans to update your home or yard this season
Full Story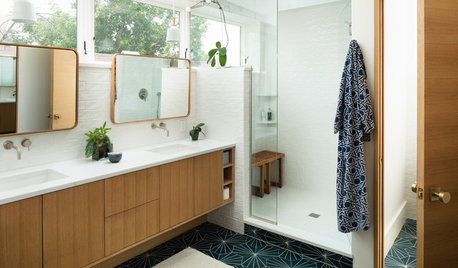
INSIDE HOUZZWhy Homeowners Are Remodeling Their Master Bathrooms in 2018
Priorities are style, lighting, resale value and ease of cleaning, according to the U.S. Houzz Bathroom Trends Study
Full Story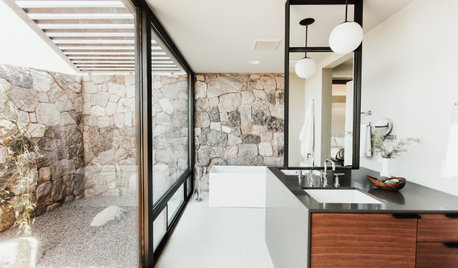
INSIDE HOUZZWhy Homeowners Are Remodeling Their Master Bathrooms in 2019
Find out what inspires action and which types of pros are hired, according to the 2019 U.S. Houzz Bathroom Trends Study
Full Story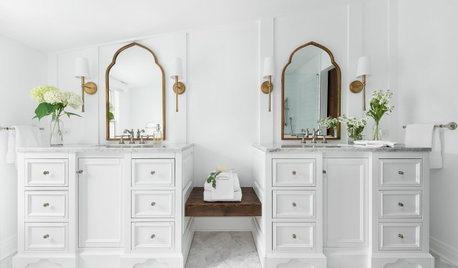
BEFORE AND AFTERS5 Lessons From My Parents’ Master Suite Makeover
A Houzz editor gleans remodeling wisdom from the interior designer behind her childhood home’s recent overhaul
Full Story
REMODELING GUIDES10 Things to Consider When Creating an Open Floor Plan
A pro offers advice for designing a space that will be comfortable and functional
Full Story
REMODELING GUIDESCreate a Master Plan for a Cohesive Home
Ensure that individual projects work together for a home that looks intentional and beautiful. Here's how
Full Story
REMODELING GUIDESRoom of the Day: Storage Attic Now an Uplifting Master Suite
Tired of sharing a bathroom with their 2 teenage kids, this couple moves on up to a former attic space
Full StoryMore Discussions







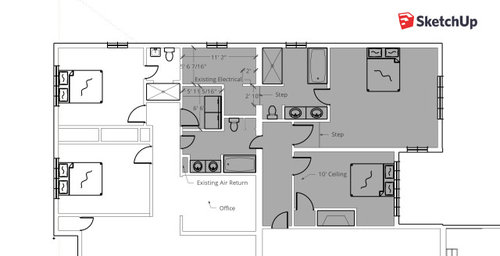


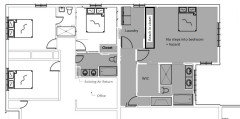


Summit Studio Architects