new build - help with kitchen layout/two sinks?
E M
3 years ago
Related Stories

KITCHEN DESIGNKitchen Sinks: Antibacterial Copper Gives Kitchens a Gleam
If you want a classic sink material that rejects bacteria, babies your dishes and develops a patina, copper is for you
Full Story
KITCHEN DESIGNKitchen Layouts: Ideas for U-Shaped Kitchens
U-shaped kitchens are great for cooks and guests. Is this one for you?
Full Story
KITCHEN MAKEOVERSKitchen of the Week: Soft and Creamy Palette and a New Layout
A designer helps her cousin reconfigure a galley layout to create a spacious new kitchen with two-tone cabinets
Full Story
SMALL KITCHENSSmaller Appliances and a New Layout Open Up an 80-Square-Foot Kitchen
Scandinavian style also helps keep things light, bright and airy in this compact space in New York City
Full Story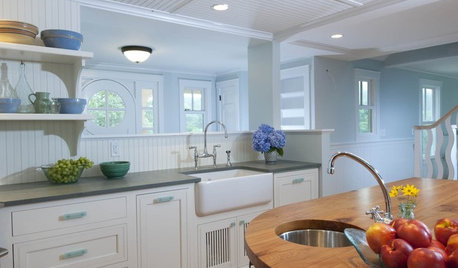
KITCHEN SINKSWhy You May Want a Separate Cleanup Sink in Your Kitchen
A cleanup sink plays a distinct role in the kitchen. Here’s what to consider when planning yours
Full Story
KITCHEN DESIGNWhite Kitchen Cabinets and an Open Layout
A designer helps a couple create an updated condo kitchen that takes advantage of the unit’s sunny top-floor location
Full Story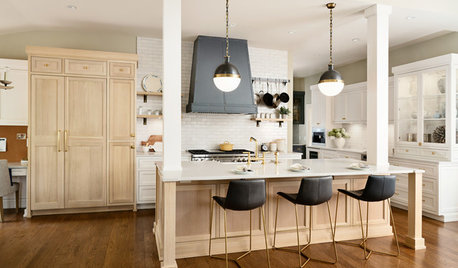
KITCHEN DESIGNBleached White Oak Cabinets Star in This Two-Tone Kitchen
The cabinets and a new layout transform a once-dark New Jersey kitchen into a light and bright space
Full Story
KITCHEN DESIGN8 Good Places for a Second Kitchen Sink
Divide and conquer cooking prep and cleanup by installing a second sink in just the right kitchen spot
Full Story
KITCHEN DESIGNKey Measurements to Help You Design Your Kitchen
Get the ideal kitchen setup by understanding spatial relationships, building dimensions and work zones
Full Story
KITCHEN MAKEOVERSKitchen of the Week: New Layout and Lightness in 120 Square Feet
A designer helps a New York couple rethink their kitchen workflow and add more countertop surface and cabinet storage
Full StoryMore Discussions






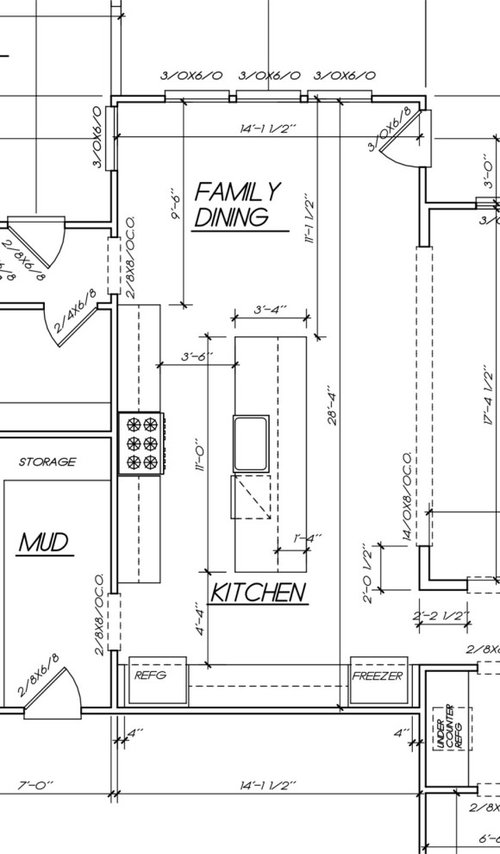
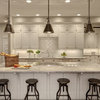

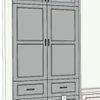
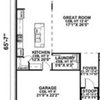
anj_p
anj_p
Related Professionals
Northbrook Kitchen & Bathroom Designers · Yorba Linda Kitchen & Bathroom Designers · South Lake Tahoe Kitchen & Bathroom Remodelers · Spokane Kitchen & Bathroom Remodelers · Dover Cabinets & Cabinetry · Lake Elsinore Interior Designers & Decorators · Pedley Architects & Building Designers · Brownsville Kitchen & Bathroom Designers · Covington Kitchen & Bathroom Designers · Asheville Furniture & Accessories · La Mirada Furniture & Accessories · Millburn Furniture & Accessories · Kendall Furniture & Accessories · Claremont General Contractors · New Baltimore General Contractorsrainyseason
imcutnup
mama goose_gw zn6OH
Sabrina Alfin Interiors
acm