Kitchen Re-Model/Renovation Layout Ideas Suggestions wanted
Tim H
3 years ago
Featured Answer
Sort by:Oldest
Comments (10)
Related Professionals
Hybla Valley Kitchen & Bathroom Designers · Montebello Kitchen & Bathroom Designers · Normal Kitchen & Bathroom Remodelers · Gilbert Kitchen & Bathroom Remodelers · Hickory Kitchen & Bathroom Remodelers · League City Kitchen & Bathroom Remodelers · Omaha Kitchen & Bathroom Remodelers · Patterson Kitchen & Bathroom Remodelers · Bonita Cabinets & Cabinetry · Brea Cabinets & Cabinetry · Red Bank Cabinets & Cabinetry · Liberty Township Cabinets & Cabinetry · Brentwood Tile and Stone Contractors · Charlottesville Tile and Stone Contractors · Turlock Tile and Stone ContractorsTim H
3 years agoTim H
3 years agoTim H
3 years agoTim H
3 years agoTim H
3 years agoTim H
3 years agoTim H
3 years ago
Related Stories

KITCHEN DESIGNKitchen Layouts: Ideas for U-Shaped Kitchens
U-shaped kitchens are great for cooks and guests. Is this one for you?
Full Story
INSIDE HOUZZData Watch: Top Layouts and Styles in Kitchen Renovations
Find out which kitchen style bumped traditional out of the top 3, with new data from Houzz
Full Story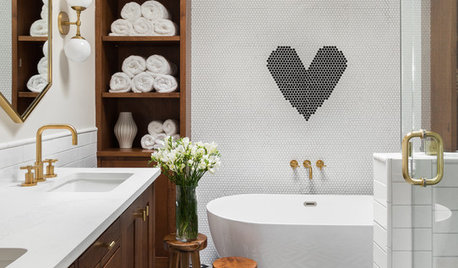
MOST POPULAR13 Tile Ideas You’ll Want to See
Playful patterns, fun colors, fresh layouts — consider these tile suggestions for tricking out kitchens and bathrooms
Full Story
KITCHEN DESIGN16 Scrumptious Eat-In Kitchens and What They Want You to Serve
Whether apple-pie cheerful or champagne sophisticated, these eat-in kitchens offer ideas to salivate over
Full Story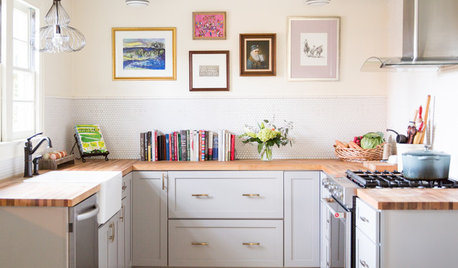
KITCHEN LAYOUTS7 Small U-Shaped Kitchens Brimming With Ideas
U layouts support efficient work triangles, but if space is tight, these tricks will keep you from feeling hemmed in
Full Story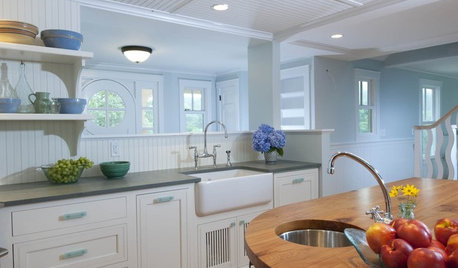
KITCHEN SINKSWhy You May Want a Separate Cleanup Sink in Your Kitchen
A cleanup sink plays a distinct role in the kitchen. Here’s what to consider when planning yours
Full Story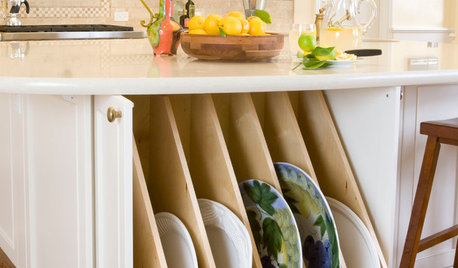
KITCHEN STORAGE13 Popular Kitchen Storage Ideas and What They Cost
Corner drawers, appliance garages, platter storage and in-counter knife slots are a few details you may not want to leave out
Full Story
KITCHEN DESIGNKitchen of the Week: Barn Wood and a Better Layout in an 1800s Georgian
A detailed renovation creates a rustic and warm Pennsylvania kitchen with personality and great flow
Full Story
KITCHEN DESIGNIdeas for L-Shaped Kitchens
For a Kitchen With Multiple Cooks (and Guests), Go With This Flexible Design
Full Story
KITCHEN DESIGNCouple Renovates to Spend More Time in the Kitchen
Artistic mosaic tile, custom cabinetry and a thoughtful layout make the most of this modest-size room
Full Story














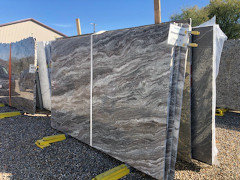





Tim HOriginal Author