Small toilet and Sink recommendation needed
rfharmon
3 years ago
last modified: 3 years ago
Featured Answer
Sort by:Oldest
Comments (24)
rfharmon
3 years agorfharmon
3 years agoRelated Professionals
Makakilo City Architects & Building Designers · Hammond Kitchen & Bathroom Designers · Verona Kitchen & Bathroom Designers · Medford Furniture & Accessories · Scottsdale Furniture & Accessories · Van Nuys Furniture & Accessories · Short Hills Furniture & Accessories · Artesia General Contractors · Coatesville General Contractors · Uniondale General Contractors · Watauga Cabinets & Cabinetry · Ogden Kitchen & Bathroom Remodelers · Wilson Kitchen & Bathroom Remodelers · Sweetwater Interior Designers & Decorators · San Carlos Park General Contractorsrfharmon
3 years agorfharmon
3 years agolast modified: 3 years agorfharmon
3 years agolast modified: 3 years agorfharmon
3 years agolast modified: 3 years agorfharmon
3 years agorfharmon
3 years agorfharmon
3 years agorfharmon
3 years agolast modified: 3 years agorfharmon
3 years agolast modified: 3 years agorfharmon
3 years agolast modified: 3 years agorfharmon
3 years agolast modified: 3 years agoBeth H. :
3 years agolast modified: 3 years agorfharmon
3 years agorfharmon
3 years agolast modified: 3 years agoBeth H. :
3 years ago
Related Stories

BATHROOM DESIGNSmall-Bathroom Secret: Free Up Space With a Wall-Mounted Sink
Make a tiny bath or powder room feel more spacious by swapping a clunky vanity for a pared-down basin off the floor
Full Story
KITCHEN SINKSEverything You Need to Know About Farmhouse Sinks
They’re charming, homey, durable, elegant, functional and nostalgic. Those are just a few of the reasons they’re so popular
Full Story
HOUSEKEEPINGWhen You Need Real Housekeeping Help
Which is scarier, Lifetime's 'Devious Maids' show or that area behind the toilet? If the toilet wins, you'll need these tips
Full Story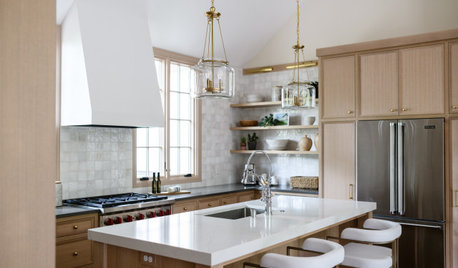
KITCHEN DESIGNHow to Choose a Kitchen Sink Size
Bigger isn’t necessarily better. Here’s how to pick the right size sink for your kitchen, needs and budget
Full Story
BATHROOM DESIGNHouzz Call: Have a Beautiful Small Bathroom? We Want to See It!
Corner sinks, floating vanities and tiny shelves — show us how you’ve made the most of a compact bathroom
Full Story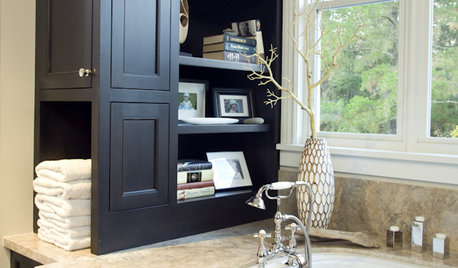
BATHROOM DESIGNBuilt-ins Boost Storage in Small Bathrooms
Need more space for sundries in a compact bathroom? Check out these 10 innovative ideas for building storage into the plan
Full Story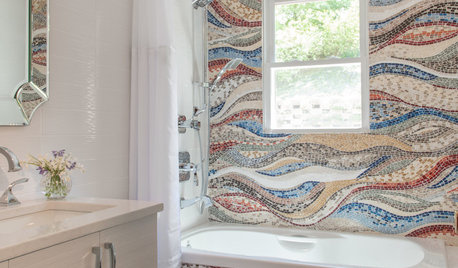
BATHROOM DESIGN10 Small Bathrooms, 10 Different Looks
See how you can personalize a standard-size bathroom with a vanity, toilet and shower-tub combo
Full Story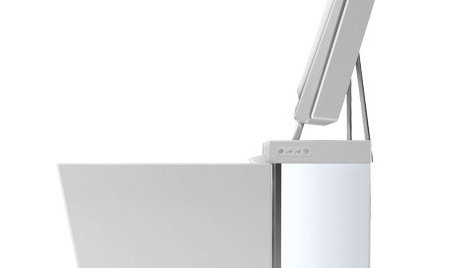
HOME TECHMeet the New Super Toilets
With features you never knew you needed, these toilets may make it hard to go back to standard commodes
Full Story
SMALL SPACESDownsizing Help: Storage Solutions for Small Spaces
Look under, over and inside to find places for everything you need to keep
Full Story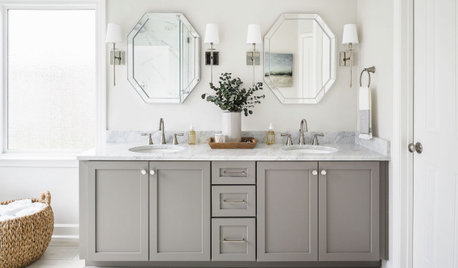
BATHROOM DESIGNDesigners Share Their 4 Favorite Looks for Bathroom Sinks
See which sink styles and faucet finishes these design pros recommend for a bathroom makeover
Full StoryMore Discussions






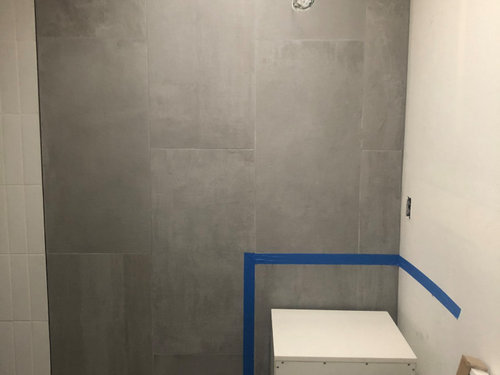
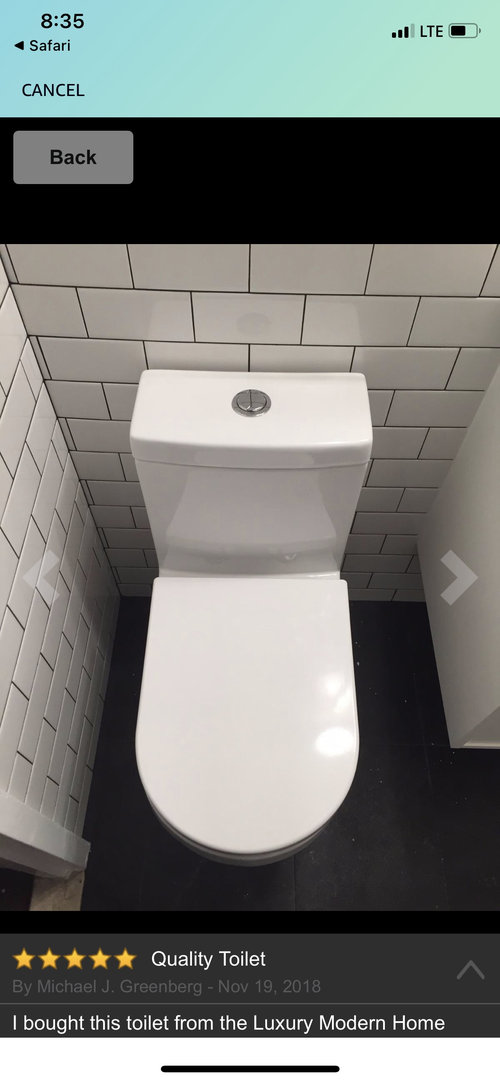
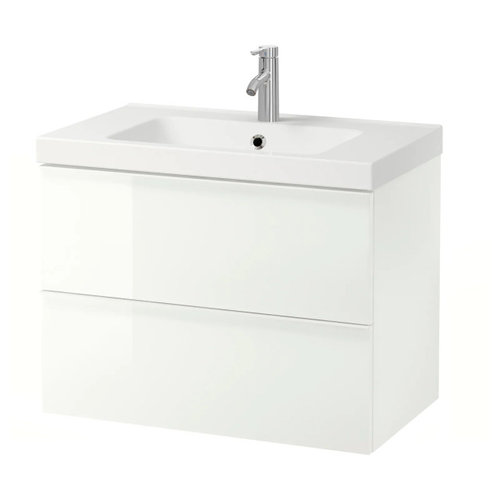

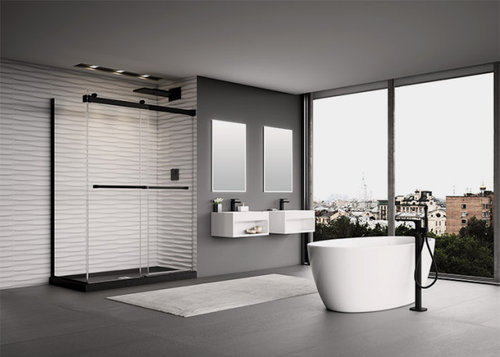



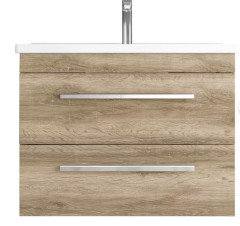




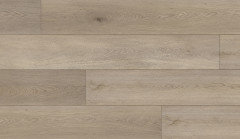


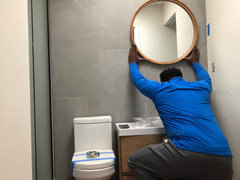








Beth H. :