Help! I need to find room in my design for a clawfoot tub!
April C
3 years ago
Related Stories

BATHROOM DESIGNKey Measurements to Help You Design a Powder Room
Clearances, codes and coordination are critical in small spaces such as a powder room. Here’s what you should know
Full Story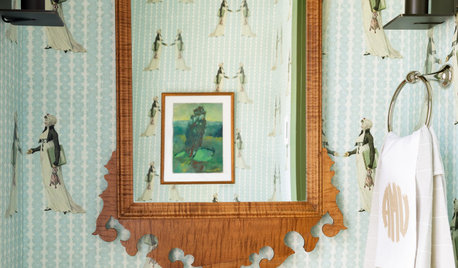
POWDER ROOMSDesigner’s Own Powder Room Packs in History, Color and Charm
A special wallpaper print and curated antiques help update this powder room in a 1790 Boston home
Full Story
REMODELING GUIDESRoom of the Day: Antiques Help a Dining Room Grow Up
Artfully distressed pieces and elegant colors take a formerly child-focused space into sophisticated territory
Full Story
SMALL HOMESRoom of the Day: Living-Dining Room Redo Helps a Client Begin to Heal
After a tragic loss, a woman sets out on the road to recovery by improving her condo
Full Story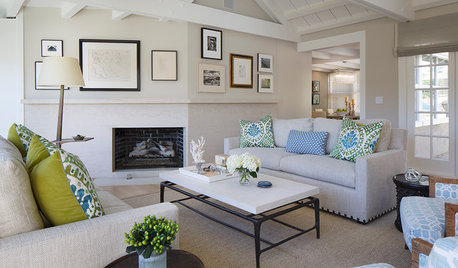
DECORATING GUIDESRoom of the Day: A Living Room Designed for Conversation
A calm color scheme and an open seating area create a welcoming space made for daily living and entertaining
Full Story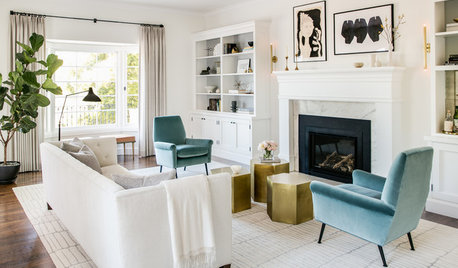
HOUZZ TV LIVETour 2 Stylish, Eco-Minded Rooms in an Interior Designer’s Home
In this video, San Francisco designer Jennifer Jones shares sustainable choices she made in her living and dining rooms
Full Story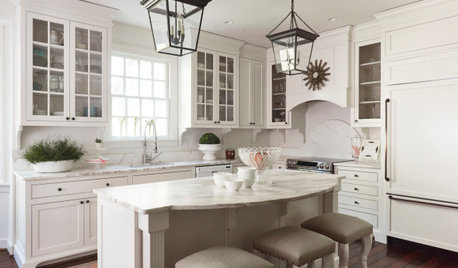
HOUZZ TV LIVETour a Designer’s Cozy Colonial-Style Family Room and Kitchen
In this video, Sara Hillery shares the colors, materials and antiques that create an inviting vibe in her Virginia home
Full Story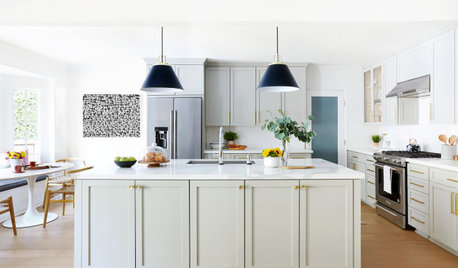
HOUZZ TV LIVEDesigner’s Family-Friendly Kitchen and Great Room
In this video, Amy Elbaum shows the storage and style details that create durable and fashionable spaces in her home
Full Story
8 Ways Dogs Help You Design
Need to shake up a room, find a couch or go paperless? Here are some ideas to chew on
Full Story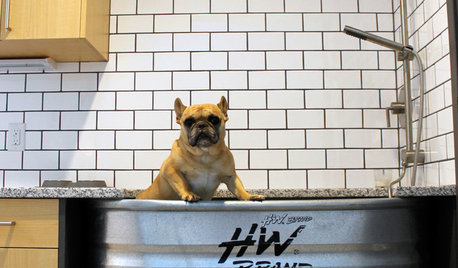
RUSTIC STYLEStock Tank Style: Galvanized Tubs and Troughs Find a Home Indoors
Galvanized-metal farm troughs turn up around the house as furniture, storage bins, sinks and tubs for people and pets
Full StoryMore Discussions






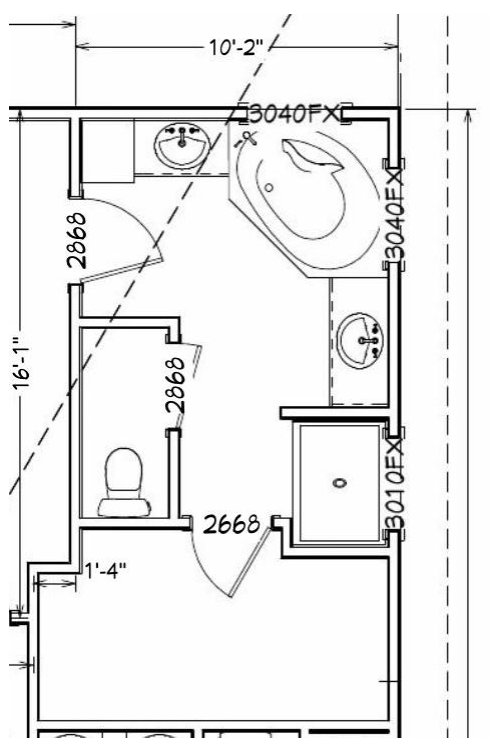
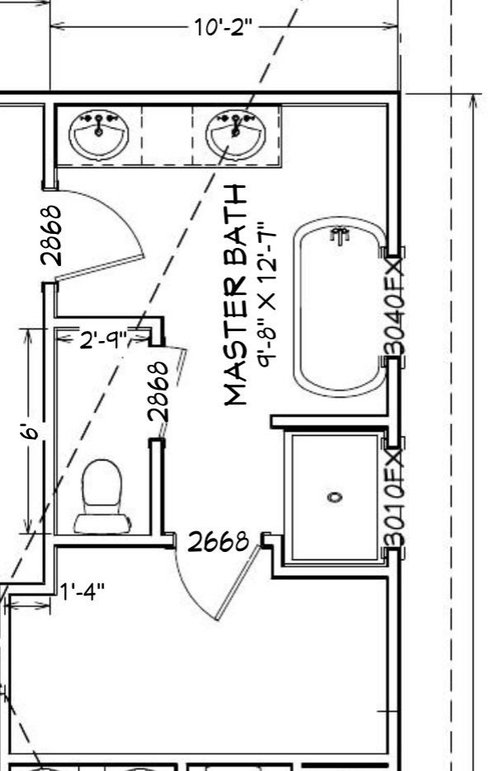
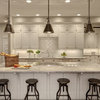


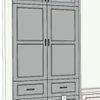
Patricia Colwell Consulting
Karenseb
Gwendolyn Hayes
Karenseb
emilyam819
April COriginal Author
Patricia Colwell Consulting
tedbixby