Kitchen Layout Help - Modernizing 1935 Kitchen
smbstudiodesigns
3 years ago
last modified: 3 years ago
Featured Answer
Sort by:Oldest
Comments (9)
smbstudiodesigns
3 years agoRelated Professionals
Queen Creek Kitchen & Bathroom Designers · Charlottesville Kitchen & Bathroom Remodelers · South Plainfield Kitchen & Bathroom Remodelers · Terrell Kitchen & Bathroom Remodelers · Chatsworth General Contractors · Jackson General Contractors · Mililani Town General Contractors · Modesto General Contractors · Sterling General Contractors · Belle Glade Interior Designers & Decorators · Bloomingdale Interior Designers & Decorators · Ventura Furniture & Accessories · Wellesley Furniture & Accessories · Claremont General Contractors · Hershey Kitchen & Bathroom Designerssmbstudiodesigns
3 years agomama goose_gw zn6OH
3 years agoCoolAir Inc.
3 years ago
Related Stories

KITCHEN DESIGNKitchen of the Week: Grandma's Kitchen Gets a Modern Twist
Colorful, modern styling replaces old linoleum and an inefficient layout in this architect's inherited house in Washington, D.C.
Full Story
BEFORE AND AFTERSKitchen of the Week: Bungalow Kitchen’s Historic Charm Preserved
A new design adds function and modern conveniences and fits right in with the home’s period style
Full Story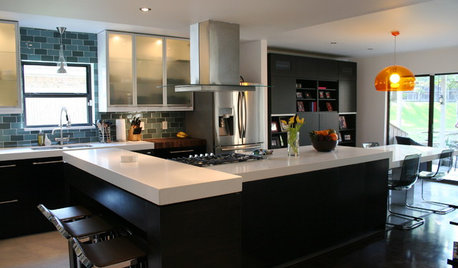
KITCHEN DESIGNKitchen of the Week: Paola's Polished and Modern Kitchen
Houzz user Paola DeValdenbro remodels her kitchen in a sleek and seamless style
Full Story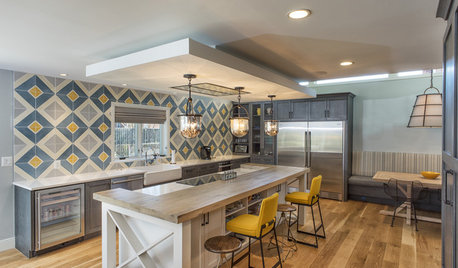
KITCHEN DESIGNKitchen of the Week: Tile Sets the Tone in a Modern Farmhouse Kitchen
A boldly graphic wall and soft blue cabinets create a colorful focal point in this spacious new Washington, D.C.-area kitchen
Full Story
KITCHEN DESIGNKitchen Layouts: Ideas for U-Shaped Kitchens
U-shaped kitchens are great for cooks and guests. Is this one for you?
Full Story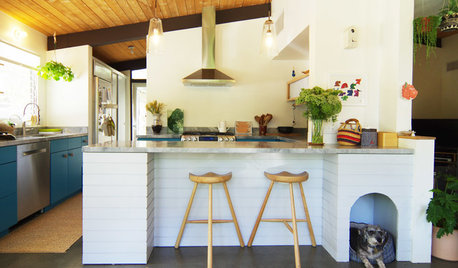
KITCHEN OF THE WEEKKitchen of the Week: A Modern Kitchen With Japanese Style
A chopped-up space becomes a social cook’s dream kitchen
Full Story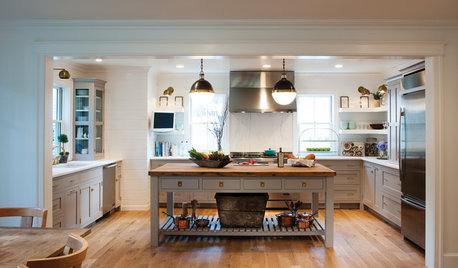
FARMHOUSESKitchen of the Week: Modern Update for a Historic Farmhouse Kitchen
A renovation honors a 19th-century home’s history while giving farmhouse style a fresh twist
Full Story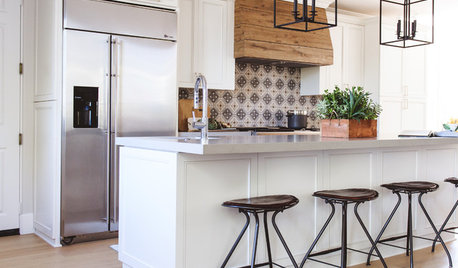
KITCHEN DESIGNThis Kitchen Keeps Its Layout but Gets a New Spanish Modern Look
See how a designer turned a family’s kitchen into a fresh, bright space with refaced cabinets and new tile
Full Story
KITCHEN OF THE WEEKKitchen of the Week: An Awkward Layout Makes Way for Modern Living
An improved plan and a fresh new look update this family kitchen for daily life and entertaining
Full Story
MODERN ARCHITECTUREThe Case for the Midcentury Modern Kitchen Layout
Before blowing out walls and moving cabinets, consider enhancing the original footprint for style and savings
Full StoryMore Discussions








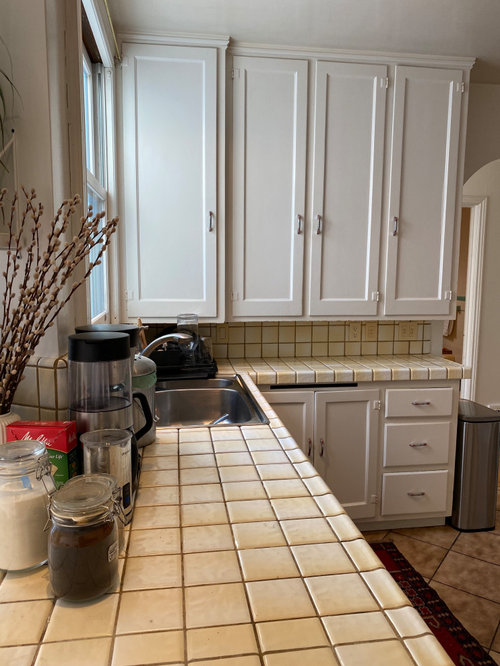
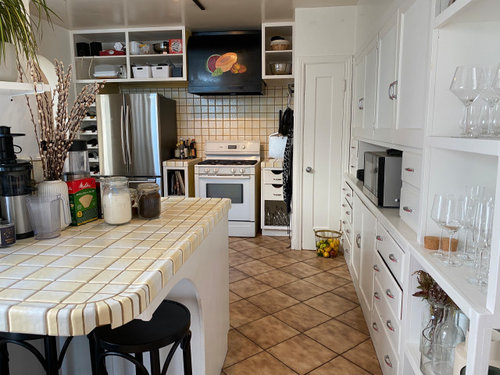
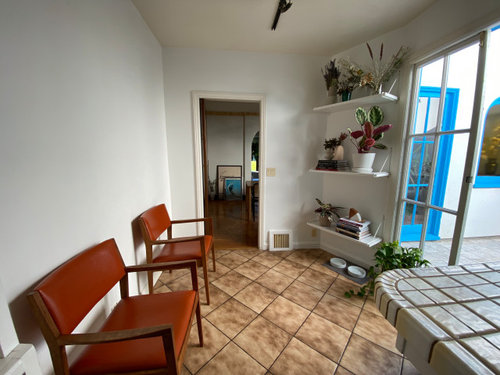
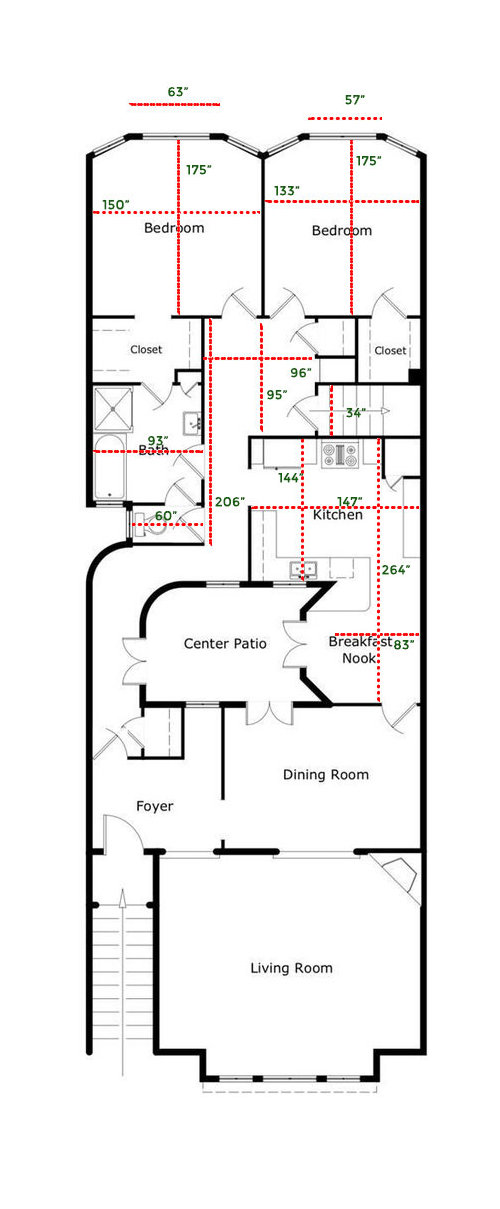

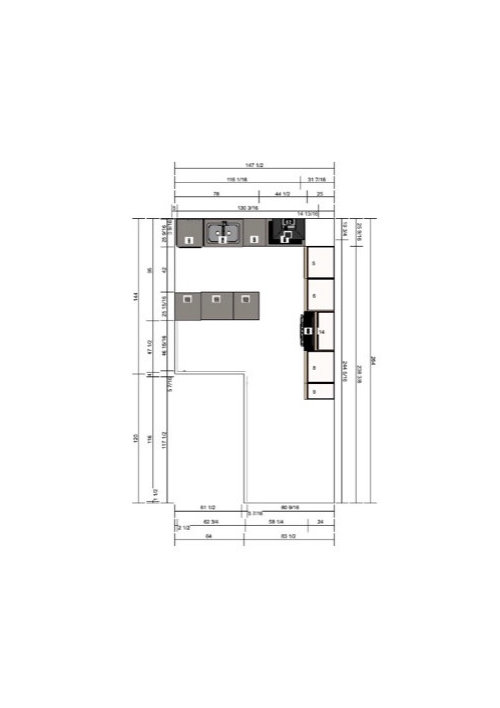


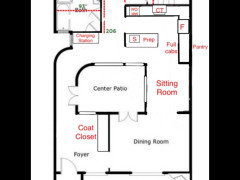
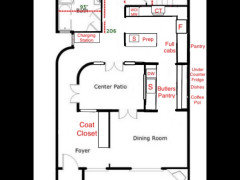
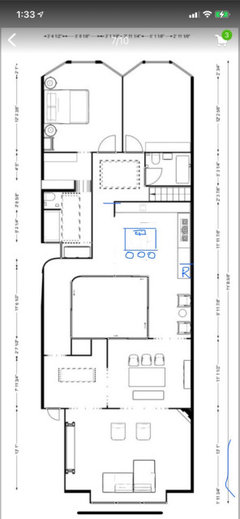


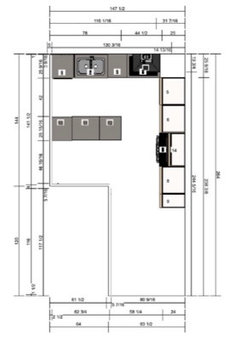
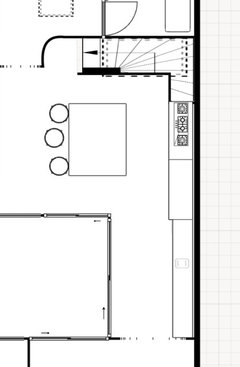
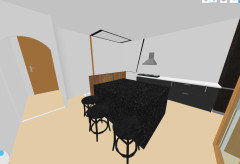
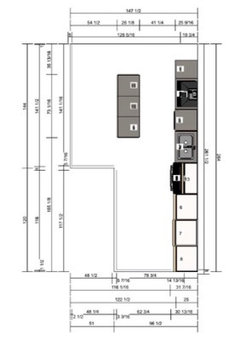
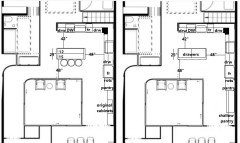



Andrea C