Split level exterior remodel ideas help
dalbright82
10 years ago
Featured Answer
Sort by:Oldest
Comments (19)
Harding Design & Construction
10 years agodalbright82
10 years agoRelated Professionals
Bel Air North Interior Designers & Decorators · Central Islip Architects & Building Designers · Midland Furniture & Accessories · Spartanburg Furniture & Accessories · St. Louis Furniture & Accessories · Kingsburg Furniture & Accessories · Bel Air General Contractors · Coos Bay General Contractors · El Monte General Contractors · Fremont General Contractors · Fort Pierce General Contractors · Gary General Contractors · Lewisburg General Contractors · Palatine General Contractors · River Forest General ContractorsDuxborough Designs
10 years agolefty47
10 years agolast modified: 10 years agodecoenthusiaste
10 years agodecoenthusiaste
10 years agodalbright82
10 years agoMatilda Bos Design Studio
10 years agolefty47
10 years agoUser
10 years agodalbright82
10 years agoLauren Martin
9 years agoSarah Howes
9 years agolibradesigneye
9 years agoSarah Price
9 years agoSarah Price
9 years agoOlympic Lawn and Landscape Inc
9 years agoskibumum
9 years ago
Related Stories
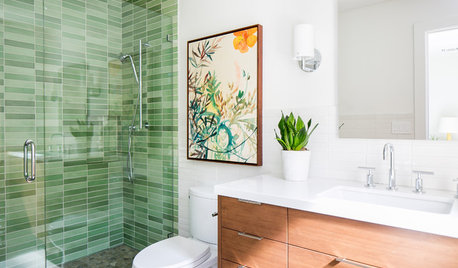
BATHROOM DESIGNTry These Bathroom Remodeling Ideas to Make Cleaning Easier
These fixtures, features and materials will save you time when it comes to keeping your bathroom sparkling
Full Story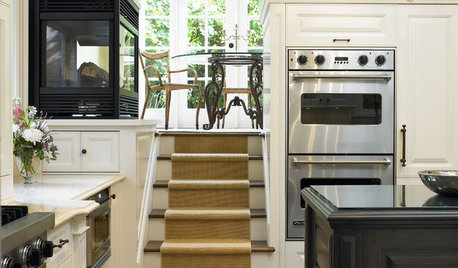
REMODELING GUIDESThese Split-Level Homes Get the Style Right
A suburban architecture style gets a welcome update with open floor plans and chic design touches
Full Story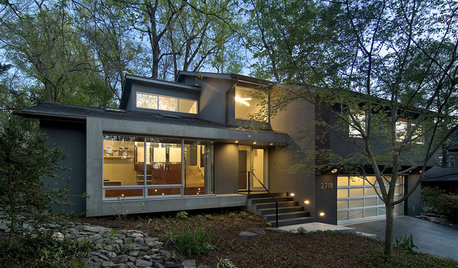
REMODELING GUIDESStep Up Your Split-Level Spec House
Three off-the-rack split-level homes, three dramatically different renovations. Let your favorite be your guide
Full Story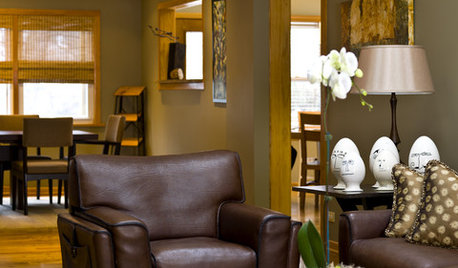
HOUZZ TOURSMy Houzz: Contemporary Split-Level in Chicago
An art-collecting Illinois family transforms their 1950s home, starting with a complete color redesign
Full Story
REMODELING GUIDESHow to Remodel Your Relationship While Remodeling Your Home
A new Houzz survey shows how couples cope with stress and make tough choices during building and decorating projects
Full Story
REMODELING GUIDESWisdom to Help Your Relationship Survive a Remodel
Spend less time patching up partnerships and more time spackling and sanding with this insight from a Houzz remodeling survey
Full Story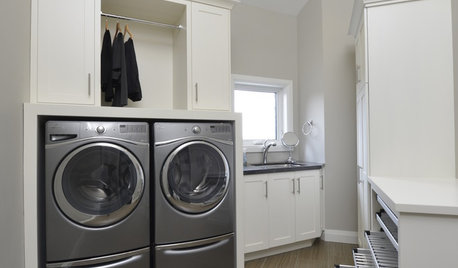
MOST POPULAR10 Smart Ideas for Your Laundry Room Remodel
Make washing and drying easier and more comfortable by considering ergonomics, storage and special features
Full Story
EXTERIORSHelp! What Color Should I Paint My House Exterior?
Real homeowners get real help in choosing paint palettes. Bonus: 3 tips for everyone on picking exterior colors
Full Story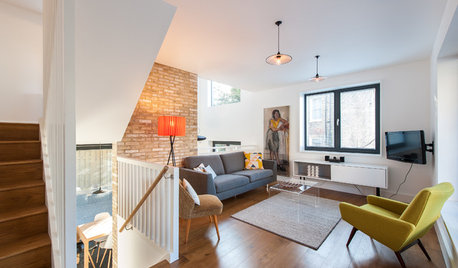
CONTEMPORARY HOMESHouzz Tour: Split-Level Home Uses Every Square Foot
A staircase connects levels that share views and light. The result is separate rooms with an open-plan feeling
Full Story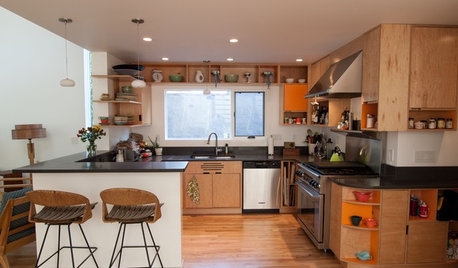
HOUZZ TOURSMy Houzz: Added Space and Style for a 1960s Split Level
With a new second story and downstairs suite, custom touches and midcentury pieces, this Portland family home suits 3 generations
Full Story





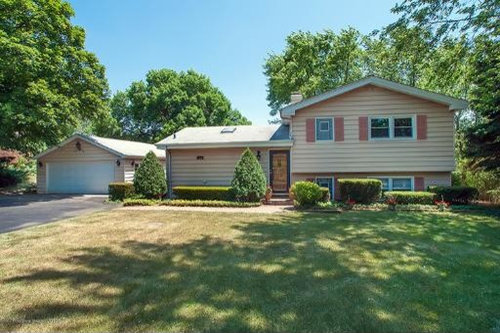
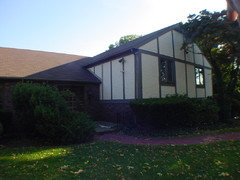
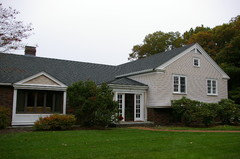

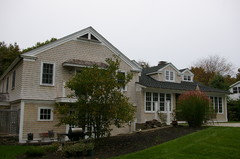
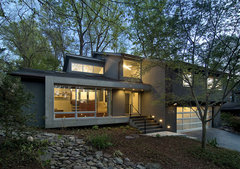
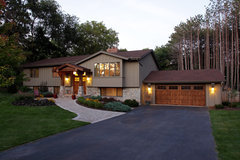
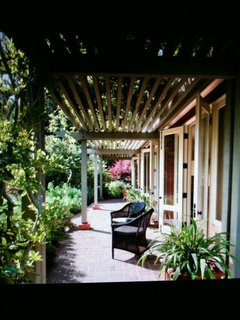
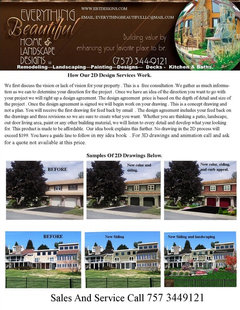
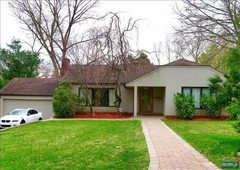
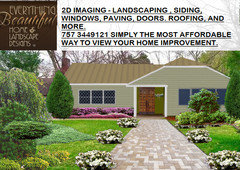
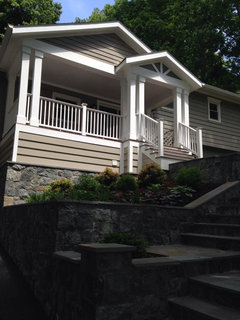
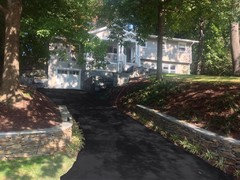

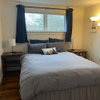

Sarah Price