House Expansion and Addition
We are considering a major remodel to our old 1920’s house and are trying to see if this is the best approach. Our house is essentially a 30’x30’ colonial, with two stories and a walkout basement.
We are thinking of removing the entire back wall and adding an 8x30 rear addition that spans the length of the house.
Downstairs we would expand the kitchen and add an island, as well as providing additional room for the dining/seating areas.
Upstairs we would expand two kids’ bedrooms and add a narrow, shared bathroom between them.
Adding a new kids’ bath would allow us to combine our tiny master bath with the existing kids bath, giving us a better master bath with storage and a tub.
We would also add a second addition, 15x16 off-set from the kitchen that would be a sunroom or living room
I know this would be an expensive and major remodel. The housing market in our area is pretty crazy- low inventory, houses being sold for cash, over asking price, sight-unseen.
We also love our neighborhood, so we’d love to see if we could tweak this house so it could grow I’m with us.
I’d love any thoughts or insights- either on the project ideas or the attached (rough) floor plans.
Thank you!!
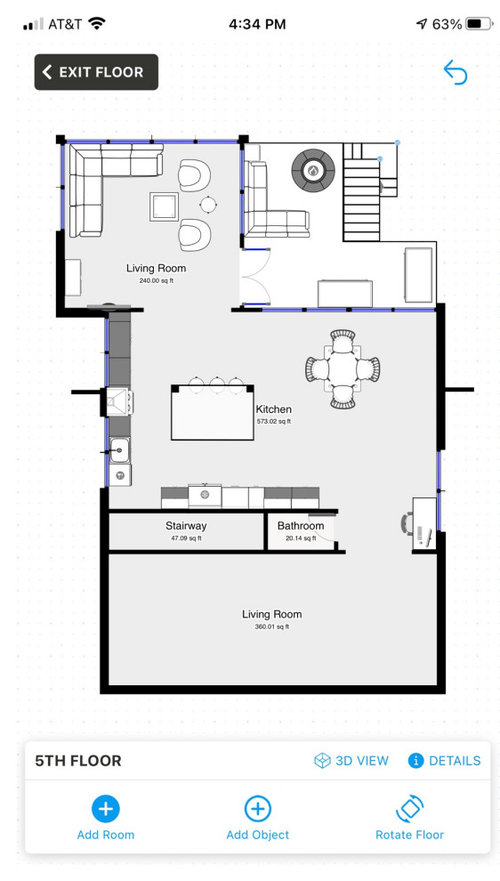
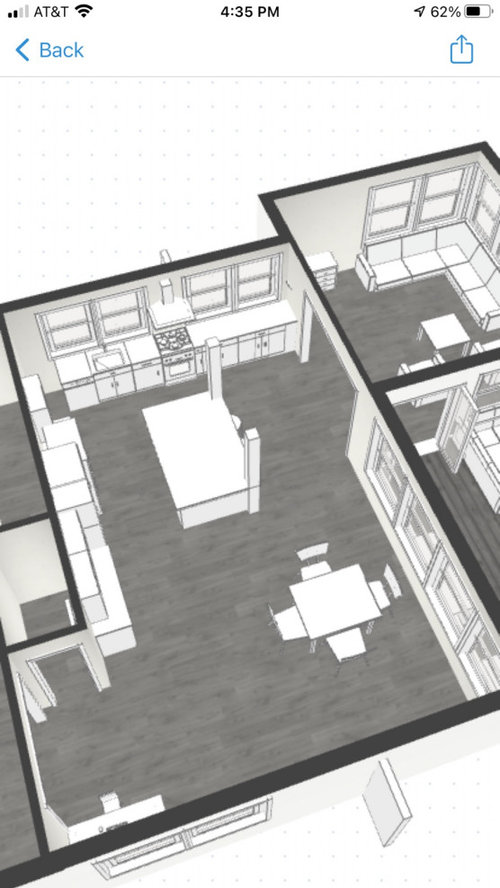
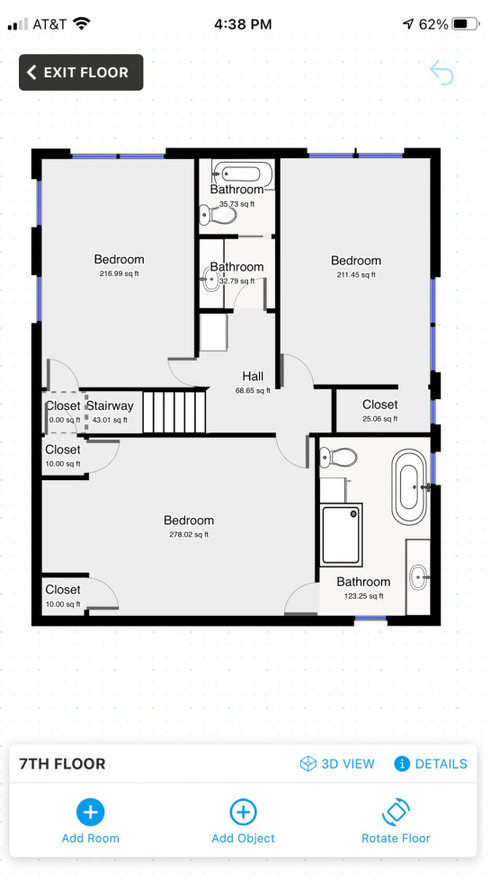
Comments (43)
Patricia Colwell Consulting
3 years agoYou are basically building another house How many seating areas do you need.? I would need to see the original and then the additions added and meausrements marked not just sq, footage If you are planning a J&J bathroom IMO forget that right now , they are never good. You need an architect now all the ideas you will get here are pretty useless until you find out the cost and the codes in your area as to how big the house can be on your lot. If you want help from us you need to provide info about the size of your family for sure.
Related Professionals
South Farmingdale Kitchen & Bathroom Designers · Ridgefield Park Interior Designers & Decorators · Conway General Contractors · Ewing General Contractors · Glenn Dale General Contractors · University Heights General Contractors · Soledad Kitchen & Bathroom Designers · Apex Kitchen & Bathroom Remodelers · Hunters Creek Kitchen & Bathroom Remodelers · South Barrington Kitchen & Bathroom Remodelers · Springdale Furniture & Accessories · Sahuarita Furniture & Accessories · DeSoto General Contractors · Hampton General Contractors · Montclair General Contractorsblynndixon
Original Author3 years agoThanks Patricia for the response. Agreed that it’s a big undertaking! Ha ha!! You’d think we like to sit a lot! 😂
In our current set up, I’ve moved the dining room to the very front of the house and am repurposing the original dining room as a play space - since it is open to the kitchen. In the future, I plan to move the dining back over so it’s incorporated into the kitchen side of the house.We would be adding 240 sqft to the main floor and upstairs (so 480 sqft in all to the main house). The living room addition would also be approx 240.
I’ll see if the app I used can show the measurements. You can see where I’ve marked the original wall on the sides of the kitchen floor - and where the support columns are in the island.Agreed about the J&J bath! Everything I read said they were a bad idea. So I went with a hall accessed bathroom that my son (5) and daughter (3) can both use.
We are definitely planning to work with an architect and are currently meeting with different firms. However, the pricing I’ve received back to this point is in the $15,000-20,000 range for elevations and pricing sets.
I’m just looking for insights before we pull the trigger!blynndixon
Original Author3 years agoBoathouse (Lea), you got it! I thought a shared bath with access from the hall would be better!
blynndixon
Original Author3 years agoThanks for the feedback Designer K&B. Is your main opposition the cost / value we will get from the remodel?
I’m not sure if we would actually consider moving. Or if we’d just live with the house as it is.
lmckuin
3 years agoI feel like you are getting some negative feedback, but we bought a older house that had a big addition done a few years before. Ours was a wing that came off in an “L” that expanded the kitchen and added a family room next to it and a master bedroom and bath upstairs. We love the historic charm of our house but with the modern open plan space of the new layout.
I don’t think your layout downstairs is what you will end up with (an architect will do a better job with the proportions, etc.), but overall I understand wanting to stay in your house/ neighborhood and I think the intent of what you are doing is a good one - just time to bring in the professionals to make it better.
Good luck!
blynndixon
Original Author3 years agoHi lmckuin. Thanks for the flip side of the coin and the encouragement.
That’s exactly it!!! We love our old historic house and the neighborhood.
And although you guys didn’t have to do the heavy lifting for the addition, it’s nice to hear a scenario where it has improved the lifestyle of a current family!
I totally agree that someone who actually knows what they’re doing 😂 would be able to make the space more functional and more beautiful.
Thank you!Joseph Corlett, LLC
3 years agobly:
Add me to the list of people encouraging you. It's not always numbers. You love your neighborhood. How do you put a price on that? Go big.aprilneverends
3 years agoWhere do you live? Until you're done, market may change. It's a long story you're describing.
I don't know where you live and what are your codes etc. That all will matter, a lot.
Was the house ever remodeled before ? I absolutely love older properties, they were built so much better, they have so much charm usually-but you can encounter so many things..asbestos abatement, lead..lack of insulation..bringing everything up to code..you'll most likely need to move out for that. Do you have a backup plan on where to live while remodel goes on?
There are many things in life that are hard to put a price on.
Having said that-it might be a journey worth it. For you.
Gather all the info you can. Meet with pros. Architects. Builders too.
Be realistic as much as you can. It'll take your time, energy..life continues while you build, families need you, etc, etc.
A lot depends on where you are in life. It can be hell of a ride-in a good sense, or in a bad.
Whatever they say: think what you're about to spend and double it..all true only I conveniently forgot it. don't be like me-double it, or even better, triple it.
And for sure use best pros you can get if you decide to move on forward. You might get ideas you never thought of.
Mrs. S
3 years agolast modified: 3 years agoI don't really see why you're talking about $15K-$20K being your "pulling the trigger" scenario. Why don't you just call a local architect and set up a meeting to review what you want. I can't see an architect charging that kind of $15K to get you plans without discussions about what's feasible, whether it's worth it, what the challenges are, etc.
What do you imagine this will cost where you live? Let's say it's $200,000. Will that be worth it to you? If so, then go explore the concepts. I really don't think exploring concepts, and a preliminary meeting or two with an architect will cost $15K.
Indecisiveness
3 years ago”Removing the entire back wall” is not a practical way to do an addition.
What way do the floor joists and rafters run?
What does the exterior of the house and roof look like?
Wheres the front door?blynndixon
Original Author3 years agoSo... I’m definitely hearing that this isn’t the typical approach... and possibly not the best one. Or crazy as you all have said! 😂
I’m definitely open to considering new possibilities, rather than what I’ve thought up.Extending the back wall could potentially make it visually awkward. It would be a 30x38 house instead of 30x30, so it would be less of a big square box- for better or worse.
It would be built on a pier and beam foundation, rather than changing up any of the basement’s walls.
We don’t have much flat yard before it drops down a steep slope, so that limits our space to go out some.
We’ve done some remodeling already on it. Took down a few interior walls and finished the basement. I totally agree that old houses have weird and expensive quirks. We’ve abated the asbestos and have removed the knob and tube wiring. I’m sure there are other surprises waiting in these walls!!!
We do have few places that we could live during the renovation, but the disruption of everyday life does seem to be the least appealing factor.
We’ve met with an architect and several design/build firms. Most of the architects I spoke with are no longer taking projects for 2021! (I guess we’re not the only ones tired of staring at the same walls lately!) The one that I did get to meet with wouldn’t be available to start design meetings until this fall. So I’m just antsy to see if this is even possible.
The roof is definitely a sticking point, as it is a hip roof without much pitch. 😬
I know that it isn’t a cheap option. I’m trying to weigh the pros and cons to see if it’s still worth it.
I’ll see if I can take some pictures tomorrow for reference. Thanks for all of the input! I appreciate it!
GN Builders L.L.C
3 years agoDone lots of them, lots of fun doing complete remodeling on homes built in the 1800s-19000s. I usualy gut everything to framing it's much easier and faster to run everything new, especially in your case, you can go the extra mile and include what your family needs. Also adding 8' will not give you much unless some of the floor space from the existing house will go with it.
This is one of them built in the late 1800s.
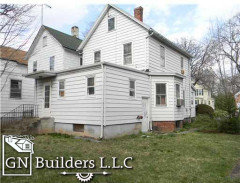
Make sure that exterior wall cavities are not lined with brick, some of the houses around the 1800s early 1900s had brick instead of insulation, they called that "Brick Nogging". All the brick you see was from the wall cavity on the back wall.
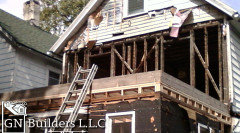
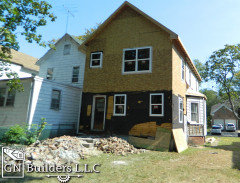
The best part is when the mess is out of the way and the project comes to the final stages when everything looks nice and pretty.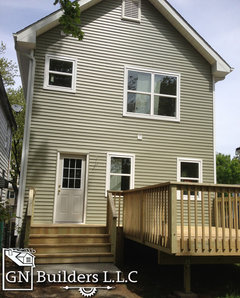
As the drawings go 15-20k that's a ridiculous price. Around here homeowners pay for a set of drawings on the existing addition something that you have around $3000-3500k.
Good luckblynndixon
Original Author3 years agoWow, GN! Very impressive work. Thanks for the visuals and insights!
smalloldhouse_gw
3 years agoWe're just finishing up a 500sf addition plus a lot of work on the rest of the home. We're just outside DC so the cost of the work was more than it would cost to build a new house in some parts of the US. At the end of the day we'll have a 2400sf house with 8ft ceilings (and none of the original charm of yours!) But on balance I'm glad we did it - we could not have bought a better or bigger house in our neighborhood for the cost of the addition. Only you can assess what's right for your situation.
I found it hard to forecast the cost. I talked to a bunch of design-build firms early on, and then settled on an architect who'd designed a neighbor's renovation. I read every thread here I could find. We tried to test the plans with builders before we finalized construction drawings, but generally it's not easy to get contractors to give reliable ballparks without detailed plans - one guy told me it's just not worth the time because the quotes are rarely accurate and don't help win clients. Plus with old houses there are often surprises in the walls, and it's tempting to upgrade the old stuff (windows, molding, floors, paint) to match the new as we did. And of course everyone is insanely busy now. So we had to plow ahead without a firm or accurate idea of how much it would all cost.
Final thing - for you the key is probably figuring out the optimal size - the difference in cost (and actual work) between an 8ft bumpout and 12 or 15 feet is probably negligible, but it may make a huge difference for how you live.
Indecisiveness
3 years agolast modified: 3 years agoA two story addition might mean completely replacing your roof. What you’re suggesting is possible, but it won’t be cheap to have it done looking right with your cute house. You havent given much indication of the budget you have for this project?
It looks like your neighbor put a one story addition on the back of their house. Would that be an option for you? You could have a finished basement section given the slope in your yard
Mandy L
3 years agolast modified: 3 years agoI’m so glad you posted this! We’re building an addition and I got so much negative feedback I was questioning the entire thing. We are in an amazing school district and love our home, but we need more space. We have a lot of equity in our house, but you can’t just go and buy something bigger. I even had people suggest I tear down and start over. Which was actually comical because my house is adorable and by no means a tear down. The market is brutal right now-limited options, overpriced, it’s awful. I couldn’t just sell and buy new as people suggested either. I love your house!! I say go for it! I think in my case my CAD skills were the problem, not the actual design. I also know people love an open concept and are used to the flow of a new build. I wouldn’t change the charm of my older home. I just need the extra space now. Take care and good luck!
GN Builders L.L.C
3 years ago@blynndixon Looking at your rear sloped yard and doing an addition make sure you have enough clearance to meet the code requirement.

Norwood Architects
3 years agoSince you really love your house and neighborhood expanding your home make good sense. Am guessing this may be your forever home. That being said I would suggest consulting with an architect or home designer to help you work out the best layout. An architect or designer hopefully will help you avoid building code issues. There might be wasted space in your kitchen/dining area that could be put to another purpose. Would you like to add a small laundry room or at least a laundry closet somewhere? Good luck!
blynndixon
Original Author3 years agoThanks @Smalloldhouse. This is a pretty accurate description of our situation and what I’m finding from the estimates process so far!
I completely agree with the points you bring up about the neighborhood. We’ve found that most people in ours end up remodeling in order to stay in the area- since buying a house the “next size up” is a.) almost impossible to find before it’s snapped up and b.) way more expensive than the prices we paid to get in.
I really appreciate your insights on the design and build estimating process. That’s kind of where we are stuck. We’ve gotten some rough estimates - and they vary vastly, but it sounds like flying a little bit blindly is just what I need to expect cost-wise.
Thanks!blynndixon
Original Author3 years agoHey SashaDog,
You are right that the roof is a major part of this reno idea. And a pricey one!!
As far as budget, I think this project will be $250-350k. Of course, I’d love to keep it on the lower side of things! Higher means a harder conversation of if it’s “worth it”.
Good eye about the neighbor! It definitely could be an option. And it might be what we settle for. It doesn’t address any of the small bedroom issues, but would give us the living space we’d want!
GN Builders L.L.C
3 years ago@blynndixon "As far as budget, I think this project will be $250-350k. Of course, I’d love to keep it on the lower side of things!"
Don't worry bout-it anything left you get to keep and take a vacation, you will need it by the time it will be over. :-)
blynndixon
Original Author3 years agoHi Miranda,
Thanks for the moral support from someone in a similar situation!! That’s crazy that people suggested a tear down solution- I’m sure it’s probably easier from a construction standpoint to start with a clean slate, but just seems like such a throwaway proposal!I agree that my CAD skills are super homegrown. 🤣 And they don’t reflect what I want the space to look like on the other side!!
Thanks for all the feedback! Good luck with your addition!
Mich
3 years agoBefore we moved into our current home, the former owners did a huge remodel, basically doing what you said and cutting off the back end of the house and expanding. They added on a "sunroom," larger master bath, large mudroom, and basically just grew everything out. They even dug out the basement. I'm sure it was painful but we love the addition and wouldn't have purchased this house if they hadn't. Established neighborhood, mature trees. Actual character to the home. You just can't find that in new developments or new construction. I say go for it as long as you have professionals you can trust and it is inline with your budget. :)
blynndixon
Original Author3 years agoGN, hmmm... if I’m reading your drawing correctly, that could be a problem for sure! The addition we’ve described would actually be over the slope for a portion of it.
I have a builder coming out today to assess the lot and see what is do-able from that aspect.
Since we live in the mountains and see houses built into the side of slopes and over drop offs, I ignorantly assumed it would work for our space.
I guess we will wait and see what they say. Thanks for adding to my knowledge of things to consider!!
blynndixon
Original Author3 years agoHi Norwood. You’re right, if we’re going to put this kind of money into it... it kind of makes it a forever home! 😂 But yes, I’m trying to plan for it to take us from the toddler stage we are currently in at least through their teenage years!
I agree that I’ll need expert opinions to maximize the usage of the space and work within the building codes. I appreciate the feedback about the wasted space - I don’t have an eye for the spatial layout or how it would translate to real life!
I’d love to see if our future architect/designer could figure out some mud room features or shoe storage. Just trying to contain our kid’s sprawl!blynndixon
Original Author3 years ago@Mich, thanks for this perspective! You are definitely describing a similar situation as ours.
It gives me hope that this would not only make our house more ideal for our family, but would also make it work for sales purposes in the future.... hopefully the distant, distant future.
Thanks for your thoughts!
aprilneverends
3 years agoMy ideal house would be for sure an older one that somebody else considerately remodeled:)
blynngixon, what you currently have already seems very nice to me, and maybe can be slightly reconfigured without an addition, if needed, but I haven't seen the whole house, its plan, and I understand that everyone has different expectations, needs, etcetera.I'd love to see more of the house.
You have beautiful millwork. well I'm sure you know that:)
I wish you luck, in meetings with builders, and am excited to see what an architect might suggest..I'm sure there's a better way to handle the addition in case you decide to go forward. That might turn out to be more cost-effective too.
No way the current plan (or even less ambitious one) could be done within your proposed budget where I am, but costs are local, so the best way to try and predict them is to talk to people in the industry.GN Builders L.L.C
3 years ago@blynndixon I know houses built into the side of slopes all the time, but the excavation, foundation, etc but the cost could be tripled and when you posted the pictures of the sloped lots, now you not only need an architect, you will need a structural engineer to design the footing and foundation, maybe that is the reason why your drawing costs should be a bit higher but still not that high.
Indecisiveness
3 years agoI think your house is cute, the current roof is perfect for it. Im sure it could look nice with a different roof line, just wouldn’t have the same amount of character.
Perhaps if you have the floor plans for all three stories (basement), people could help you improve what you have with a less drastic addition?blynndixon
Original Author3 years ago@JuneKnow. Interesting comment. No, that clearly wouldn’t be worth it. No need for the quotations around it- that would be an obvious answer. 🤣
It’s not in line with the quotes I’m receiving however. Hmmm...
Definitely wouldn’t consider a tear down of a beautiful historic home just so I can fit a kitchen island. That’s not in line with my values or the neighborhood.
But I am curious as to why you’d price the project at just under a million. Yikes!
Mich
3 years agolast modified: 3 years ago@juneknow is always full of "great" advice. Use the quotes here as sarcasm. ;-) He couldn't possibly be able to quote it accurately. And as I've said before, a house with character, that is updated, in an established neighborhood is a rare find.
Moira L
3 years agoWe are in a similar position. We are adding a second story above our family room with a master suite, gut remodel of kitchen and various other updates throughout our well cared for, cosmetically updated, 1974 colonial home. We love our neighborhood and the market here is insane right now. We decided to go with the remodel but we are definitely at the line of whether or not moving would have been the better choice. That being said, 6 weeks before we start construction, I'm still pleased with our plan. The architect was where we started. We met with him in August, along with our builder. We had a few variations of the plans and asked our builder for a ballpark estimate. He came back with what we thought was the low side of fair (twice). We moved forward with the bid/permit plans. We engaged an engineer. Upon getting those plans and really getting into the details, we found we needed more beams than initially anticipated. Our cost went up about 25%. We choked, but decided to move forward since we had a decent fudge factor built in to our plans.
Check back with me in about 3-4 months and I will tell you if I think it was still a good decision. At the end of the day, we're getting our house exactly as we want it. If we bought a house in this market, we would have nothing left to do any updates to our preferences. We also plan to stay here. We consulted a real estate agent about the ROI, too. (BTW - ignore those values you see on "Love it Or List It" when they say, "Your house was originally worth $400k, you put $150k into updates, and how your house is worth $600k" HA! It doesn't work that way. We figure we can capture about 60 - 75% of our investment in our home value immediately. That may be conservative, but I'm a realist. To us, the additional amount is for our enjoyment and will ultimately help us sell down the road. We analyzed this because our RE agent told us not to bother with ANY updates if we were going to sell. Houses in our neighborhood which are more dated than ours are under contract in 3 days over asking price.
In the end, we decided to add our features, keep our home, and stay here for the indefinite future. Good luck to you. It's a long process. Ask a ton of questions. This forum has been invaluable, but remember everyone has opinions. And in the end you have to do what works for you.aprilneverends
3 years agolast modified: 3 years agoConsider this.
You're getting-possibly-quotes on plans and build/remodel/adding itself (which might be labor only-or labor and materials-or some combination thereof, that depends on a contract)
If the plan stays ambitious as is-you'll need to move out. We have no idea whether it'll be additional rental cost, or you have a family to stay with.
we also have no idea what are rental costs in your area because we don't know the area
we also don't know how much will the build take
(judging by the snow, and the house style- doesn't seem to be So Cal:) or esle I'd be much more helpful in breaking down the potential costs, But correct me if I'm wrong)
Knowing where you live is very important as for the local codes and all your dealing with the city(or town, or..).
Here: "oh we changed our gas meters. we need a more direct access. so whoever reads it reads it better. " remove the stump that was there, move the fence. small thing, right? but it's still a full day job for one or two people that was completely unexpected.
Or:
"Oh we changed the rules about where AC unit must be. You might need to move it to a different side of the house".
And you have something like this happenning all the time. Sometimes you can grandfather in, as they all it, sometimes you can't.
Really, really depends on your local codes.
Or can be different kind of surprizes. The HVAC was actually changed while we were closing on the ouse because of asbestos . Was changed by the (very nice) sellers-immediate safety concerns. They installed all new HVAC. (whoever removes asbestos just goes and cuts everything off.)
When we decided to move forward and strip down to studs to get the asbestos out since we knew will be disturbed..little did we know that new asbestos guys would go and cut out the new, safe HVAC too)).
So. All new HVAC.
I can go on and on and on.
Consider that if changing footprint to the house-hardscaping will be disturbed. To this or that degree.
Only hardscaping and a bit of landscaping, some new trees, sprinklers-that's 50 K here. And it's cheap-we went with somebody who's long time in the business, but just started his own company, so prices were better. And it's a small lot. Nothing, but nothing special.
Actually, nothing about this place or what was done by us to it is special.
It's a styled ranch in a nice neighborhood.
Our addition was 200 sq f. Single story. Very simple-from short L-shape to short U-shape. it's seamless.
Didn't employ an architect.
Didn't employ an interior designer(that was really stupid of me btw. Was a full time job. actually -all this story is another full time job)
Took two years plus-well some of it was obviously planning stage.
we continued to live in our previous place-two mortgages.
When we finally moved, my DD was already off to uni, and MIL (for whom the whole story started)-we decided for now independent living is better for her-after she lived with us for a year, then rented an apatment, then bought a smallish condo nearby. Lol.
But for sure the current house gives possibilities for her to move in with us when needed, for kids to bring their friends when they come to visit, and we have a good master bath and increased storage options))
It appears 200 sq feet can be very helpful.
But I think it was only time in my DH's life who's very very good with finances and knowing exactly where every penny went-where he deliberately didn't count the overall cost of this gut plus addition.
Drinking wine was more benificial to mental health:)
So JuneKnow might be off the mark-or might be dangerously close to it.
It depends.
We also finished in 2016. Hardscaping, we pushed to 2019-we were too tired to undertake it right away.
Now i hear all the "rough" costs like lumber and steel went crazily up. Since then.
I don't want to discourage you. After all many people remodel and they're happy with this decision.
I can't say I don't love my house. I love it-it's like me-small, full of mistakes and charm, and high-maintenance:)
My husband is head over heels with it. kids love it. Guests find it adorable.
Yours is MUCH better, in terms of bones and all.
I just want to remind you to look outside of very approximate bids you're getting right now.
Yes, we miss crucial info -but you either do have it, or have an ability to get it, and understand everything involved given your circumstances, and make the best, most informed decision.
I agree with Sasha that seeing the plans might get great responses. There are many people on this forum that are very talented in reading plans and making suggestions. For this, I'd consider adding the forum "Building a Home", if you're interested in this sort of preliminary feedback.
ETA: I hope I catched all the typos, but am sorry if I didn't
aprilneverends
3 years agoJust to add that funny picture for Moira-one goes though a lot of emotions ..from "maybe we shouldn't be doing it" to "wow it's exciting" to "I want to burn this place down" and then back
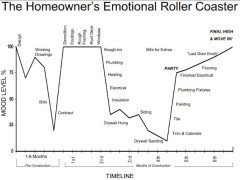
yes, they caught it right with drywall part
Moira L
3 years ago@aprilneverends OMG that is perfect! So true! We are doing gut remodels on 2 bathrooms before we start the big renovation and have plumbing going in tomorrow. Even on a small project, we've been through this.
Some of our most "memorable" moments.
1) Toilets I picked out in December turned out to be backordered. Had to order them from another supplier for an extra $120 each. I can remember saying "if this is our only hiccup, we will be in good shape." If only.... $
2) The night before they started demo on our master bath (soon to be a guest en suite), we moved to the guest room. I told my husband I wanted to swap our bed for the guest bed (ours is a King, the guest bed is a double). He balked but I insisted. That turned out to be one of the smartest moves yet. The King bed enveloped the smaller room. There was barely any room to clear at the foot of the bed. I laid in bed and envisioned the addition that was going immediately adjacent to this room and started to do measurements in my head. Despite us asking the architect a dozen times, and renderings purportedly showing a King bed in our new master with plenty of room, I got up at 3 am and started measuring my plans. The King bed would make the new master too cramped. Emailed the architect and we bumped out the master an additional 3 feet. New plans had to be drawn up. Oh, and bonus, that added a new LVL beam too! $$$
3) For a tiny bathroom, we went from a regular door to a pocket door. Sounds great - less space taken up with the door clearance. Pocket door was framed and then they asked me where I wanted the light switch. To the left as you enter was the shower, no clearance for a lightswitch. To the right, the pocket for the pocket door. HOW DID EVERYONE MISS THIS???? We ended up putting the main light switch just outside the bathroom in the bedroom. I'm already used to it. $
4) We get a 2 week schedule in advance of all the work to be done. We were moving quickly. Until supply chain issues and a blizzard in NJ delayed our tile. That delay caused me to rethink my shower floor tile, so I panic-bought an alternative tile so I could choose which one I liked better. By the time the original tile came in, and they were ready to start, my tile wasn't in yet. I made them start on the bathroom floor first. Fortunately, my "new" tile arrived that day, we liked it MUCH better and that's what we went with. $$
5) In the laundry room, we picked out a countertop to go over the washer and dryer. From there, we picked out tile, paint and beadboard. It all came together beautifully. Beadboard installed and first coat of paint was up, tile was going in the next day when we learned our counter was not available. And we couldn't find a suitable replacement that wasn't going to break the bank. We considered changing our entire color palette. Made a trip to look at granite and quartz remnants. Settled on a counter (that I knew wasn't right). Didn't sleep for 2 nights worried about the counter. Went back, found a new one that was a better match. I'm still waiting for the quote.... but at this point the tile is in, paint is today.... it's gonna be what it's gonna be. $$$
Sometime between 2 & 3 we got a more realistic bid for our major house renovation. We considered scrapping the master suite addition. But that meant the tiny bathroom remodel we were currently doing would no longer be a guest en suite, it would stay our master. And that meant we would want to change things. Seriously considered stopping our current plan and going back to the drawing board. In the end, we moved forward. $$$$$
And just yesterday we got new plans with 2 more beams. The town questioned the engineer's plan so 2 new beams were added. This still isn't settled. The builder says the architect/engineer misunderstood. Waiting for resolution on that one $?$?$?
The roller coaster is real.
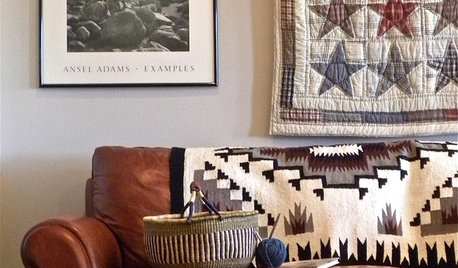
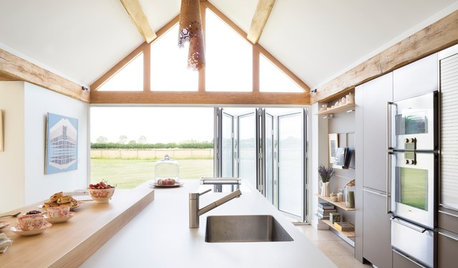

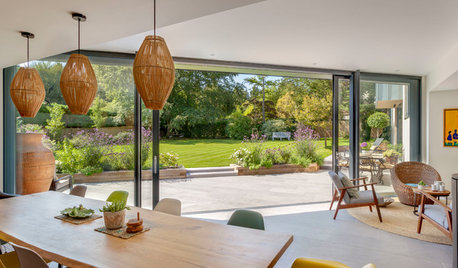
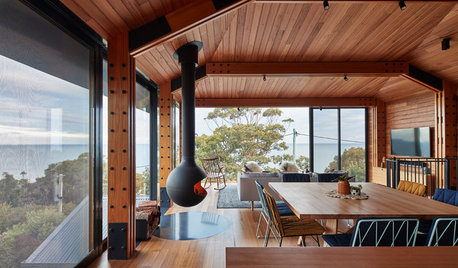
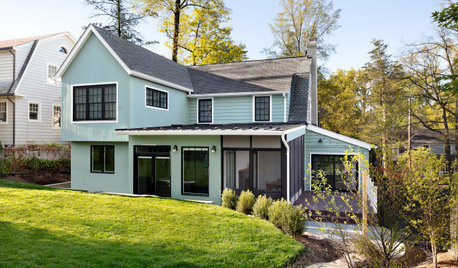

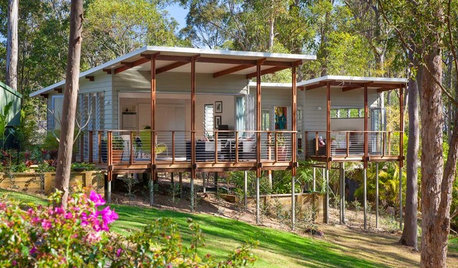
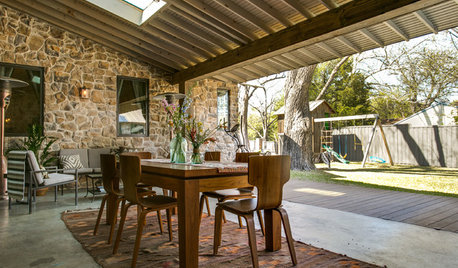
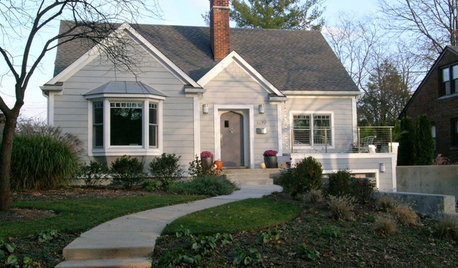







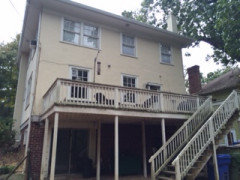
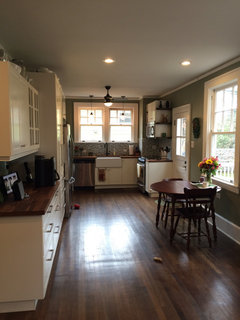
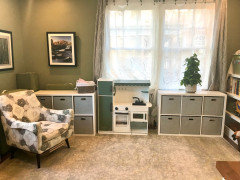

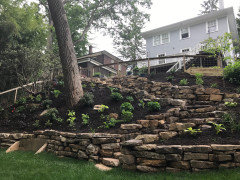



HALLETT & Co.