Kitchen island bench
mumtomitso
10 years ago
Featured Answer
Sort by:Oldest
Comments (14)
karemore55
10 years agoDytecture
10 years agoRelated Professionals
Syracuse Architects & Building Designers · Carson Kitchen & Bathroom Designers · Everett Kitchen & Bathroom Designers · Midvale Kitchen & Bathroom Designers · Portland Kitchen & Bathroom Designers · Queen Creek Kitchen & Bathroom Designers · Fort Wayne Furniture & Accessories · Hilton Head Island Furniture & Accessories · Sioux Falls Furniture & Accessories · Union City Furniture & Accessories · Dunkirk General Contractors · Groton General Contractors · Norman General Contractors · Saint George General Contractors · Warren General Contractorsmumtomitso
10 years agokaremore55
10 years agomumtomitso
10 years agokaremore55
10 years agomumtomitso
10 years agokaremore55
10 years ago
Related Stories
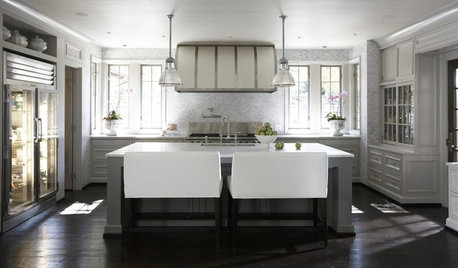
KITCHEN DESIGNBench Bar Stools Take a Stand in the Kitchen
It's high time these stylish seats get noticed — with both coziness and practicality, bench bar stools are a natural choice in the kitchen
Full Story
KITCHEN DESIGNHow to Design a Kitchen Island
Size, seating height, all those appliance and storage options ... here's how to clear up the kitchen island confusion
Full Story
KITCHEN DESIGNGoodbye, Island. Hello, Kitchen Table
See why an ‘eat-in’ table can sometimes be a better choice for a kitchen than an island
Full Story
KITCHEN DESIGNTake a Seat at the New Kitchen-Table Island
Hybrid kitchen islands swap storage for a table-like look and more seating
Full Story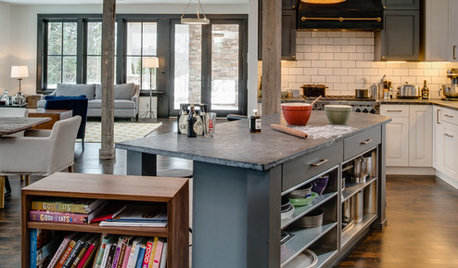
KITCHEN DESIGNKitchen of the Week: Working the Angles for Sophistication in Michigan
Blended styles and an unusual layout work together beautifully, while an angled kitchen island works hard for the cooks
Full Story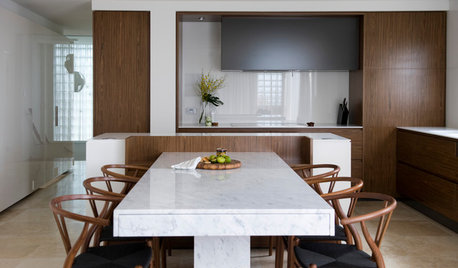
KITCHEN DESIGN6 Ways to Rethink the Kitchen Island
When an island would be more hindrance than help, look to these alternative and very stylish kitchen setups
Full Story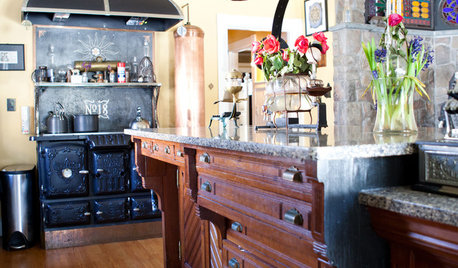
KITCHEN DESIGNThe Best of My Houzz: 20 Creative Kitchen Islands
Nixing ready made for readily imaginative, these homeowners fashioned kitchen islands after their own hearts
Full Story
KITCHEN DESIGNKitchen Design Fix: How to Fit an Island Into a Small Kitchen
Maximize your cooking prep area and storage even if your kitchen isn't huge with an island sized and styled to fit
Full Story
KITCHEN ISLANDSWhat to Consider With an Extra-Long Kitchen Island
More prep, seating and storage space? Check. But you’ll need to factor in traffic flow, seams and more when designing a long island
Full Story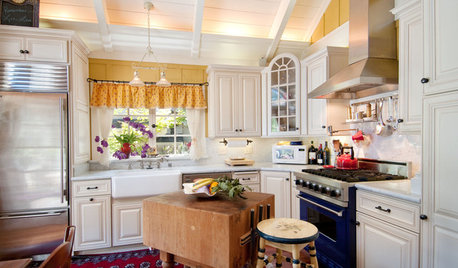
KITCHEN ISLANDSInspiring Ideas for Vintage Kitchen Islands
Tired of the same old boxy kitchen island? Look to the past for a functional piece with timeless personality
Full Story





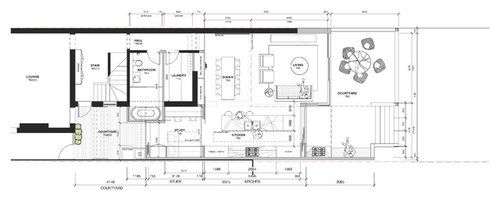
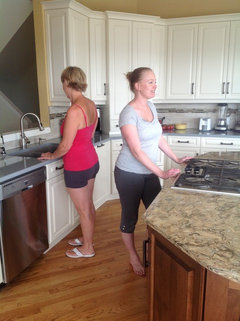
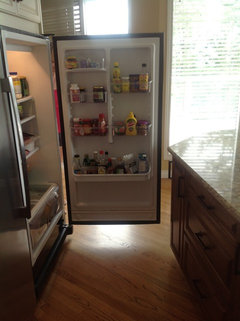


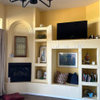
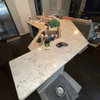

karemore55