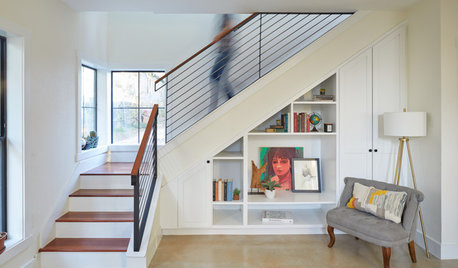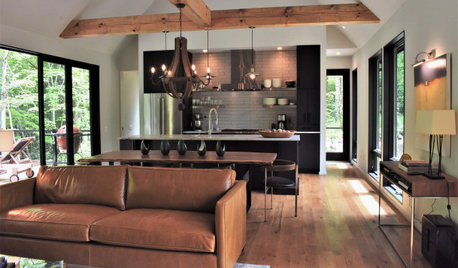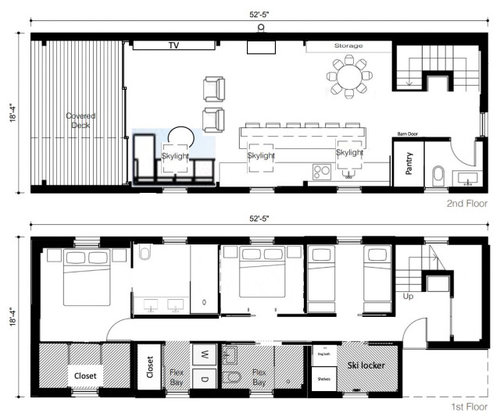mountain cabin floor plan help needed!!!!
lissapeeling
3 years ago
Featured Answer
Sort by:Oldest
Comments (16)
Related Professionals
Champlin Kitchen & Bathroom Remodelers · Pooler General Contractors · Dover General Contractors · Endicott General Contractors · Warrenville General Contractors · Appleton Interior Designers & Decorators · Sun City Kitchen & Bathroom Designers · Murray Furniture & Accessories · Forest Grove General Contractors · Newburgh General Contractors · Troutdale General Contractors · Accokeek Home Builders · Highland City General Contractors · Medford General Contractors · Newington General Contractorslissapeeling
3 years agolissapeeling
3 years agolissapeeling
3 years agoapple_pie_order
3 years agoMark Bischak, Architect
3 years agolissapeeling
3 years agoMark Bischak, Architect
3 years agoptreckel
3 years agoSeabornman
3 years agoMark Bischak, Architect
3 years agolast modified: 3 years ago
Related Stories

DECORATING GUIDESHow to Create Quiet in Your Open Floor Plan
When the noise level rises, these architectural details and design tricks will help soften the racket
Full Story
REMODELING GUIDESSee What You Can Learn From a Floor Plan
Floor plans are invaluable in designing a home, but they can leave regular homeowners flummoxed. Here's help
Full Story
REMODELING GUIDESArchitects’ Tips to Help You Plan Perfect Storage
Before you remodel, read this expert advice to be sure you incorporate the storage you need
Full Story
DECORATING GUIDESHow to Use Color With an Open Floor Plan
Large, open spaces can be tricky when it comes to painting walls and trim and adding accessories. These strategies can help
Full Story
MODERN HOMESHouzz Tour: See a Landscape Designer’s Mountain Cabin
In North Carolina, an architect designs a dogtrot house as a backdrop for the surrounding gardens
Full Story
REMODELING GUIDESHow to Read a Floor Plan
If a floor plan's myriad lines and arcs have you seeing spots, this easy-to-understand guide is right up your alley
Full Story
BATHROOM MAKEOVERSRoom of the Day: Bathroom Embraces an Unusual Floor Plan
This long and narrow master bathroom accentuates the positives
Full Story
ARCHITECTURE5 Questions to Ask Before Committing to an Open Floor Plan
Wide-open spaces are wonderful, but there are important functional issues to consider before taking down the walls
Full Story
REMODELING GUIDES10 Things to Consider When Creating an Open Floor Plan
A pro offers advice for designing a space that will be comfortable and functional
Full Story









fissfiss