Advice needed for final bathroom lighting layout
Todd
2 years ago
Related Stories

BATHROOM DESIGNRoom of the Day: New Layout, More Light Let Master Bathroom Breathe
A clever rearrangement, a new skylight and some borrowed space make all the difference in this room
Full Story
BATHROOM DESIGNBathroom of the Week: Light, Airy and Elegant Master Bath Update
A designer and homeowner rethink an awkward layout and create a spa-like retreat with stylish tile and a curbless shower
Full Story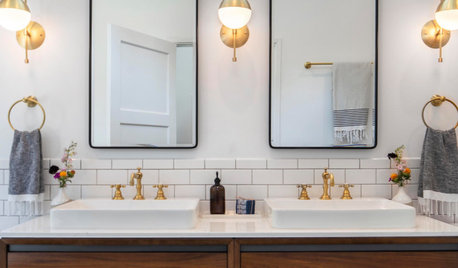
BATHROOM WORKBOOKHow to Get Your Bathroom Vanity Lighting Right
Create a successful lighting plan with tips on where to mount fixtures and other design considerations
Full Story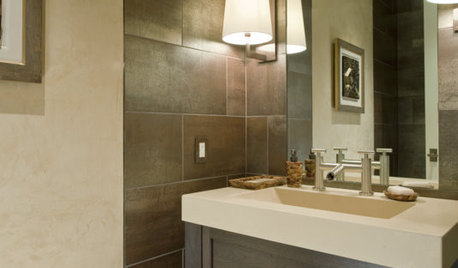
BATHROOM DESIGNHow to Light Your Bathroom Right
Get ready for your close-up in a bath that's a sanctuary with task, accent, decorative and ambient lighting
Full Story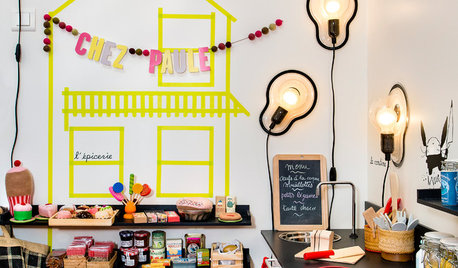
LIGHTING10 Ways With Wall Lights That Don’t Need to Be Wired In
Learn how to add illumination to your home without carving into the walls
Full Story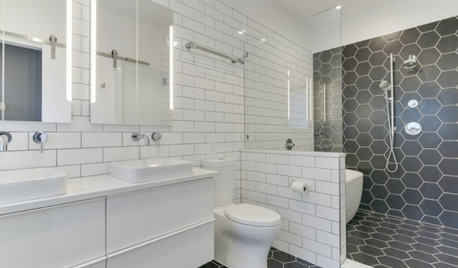
BATHROOM MAKEOVERSBathroom of the Week: High-Contrast Tile and a New Layout
Clever design choices and a wet room layout make good use of space in a compact main bathroom
Full Story
KITCHEN DESIGNKitchen of the Week: More Light, Better Layout for a Canadian Victorian
Stripped to the studs, this Toronto kitchen is now brighter and more functional, with a gorgeous wide-open view
Full Story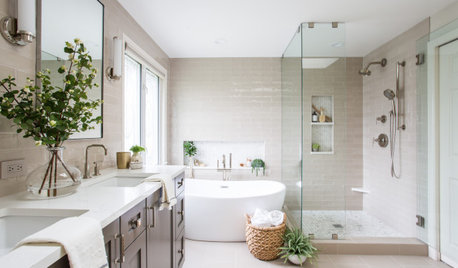
BATHROOM MAKEOVERSBathroom of the Week: Fresh Style and an Airy Layout
A design and remodeling team transforms a couple’s dated bathroom with a new palette, better storage and a roomy feel
Full Story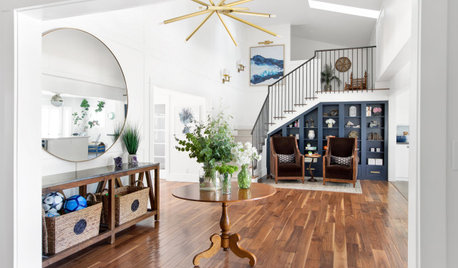
HOUZZ TOURSNew Layout and More Light for a Family’s 1940s Ranch House
A Los Angeles designer reconfigures a midcentury home and refreshes its decor
Full Story





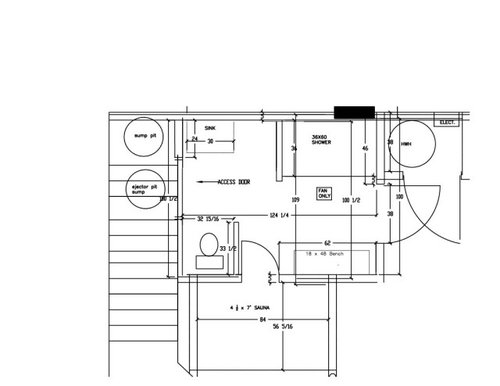

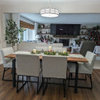

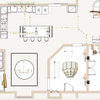
JAN MOYER
ToddOriginal Author
Related Professionals
East Patchogue Interior Designers & Decorators · Lake Nona Electricians · Rocklin Decks, Patios & Outdoor Enclosures · Spring Valley Architects & Building Designers · Henderson Kitchen & Bathroom Designers · Hershey Kitchen & Bathroom Designers · Hawthorne Furniture & Accessories · Wellesley Furniture & Accessories · Bryn Mawr-Skyway General Contractors · Great Falls General Contractors · Leavenworth General Contractors · Carson Kitchen & Bathroom Designers · Glen Carbon Kitchen & Bathroom Remodelers · Red Bank Kitchen & Bathroom Remodelers · Del City Window TreatmentsToddOriginal Author
3onthetree
ToddOriginal Author
3onthetree
ToddOriginal Author
3onthetree
ToddOriginal Author
3onthetree
ToddOriginal Author