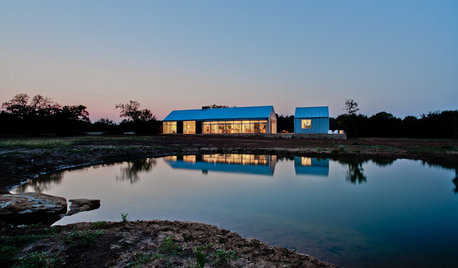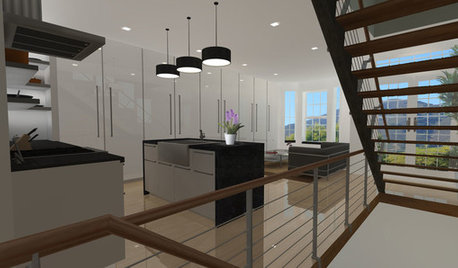New Home Build - Help!
User
2 years ago
Related Stories

HOME TECHHow Tech Can Help You Understand Your Home’s Air
Get the scoop on 5 gadgets that can help you monitor your home’s indoor air quality
Full Story
WORKING WITH PROS8 Ways to Keep Your Home Project Going While Helping Local Pros
Helping design and building businesses during this crisis offers advantages for homeowners
Full Story
MATERIALSRaw Materials Revealed: Brick, Block and Stone Help Homes Last
Learn about durable masonry essentials for houses and landscapes, and why some weighty-looking pieces are lighter than they look
Full Story
HOMES AROUND THE WORLDMy Houzz: When an Architect Builds Her Dream Home
This architect wasn’t afraid to make bold design choices, such as an upper-story central courtyard and a rooftop pool
Full Story
HOUZZ TOURSHouzz Tour: 3 Buildings Make for 1 Ideal Artist's Home
With a studio perched between a main suite and a guest cabana, a modern Texas home has all the bases covered
Full Story
CONTEMPORARY HOMESHouzz Tour: Family Builds Its Dream Home on a Wooded Hillside
Light-filled spaces and modern furnishings suit an active family in a California foothill community
Full Story
HOUZZ TOURSMy Houzz: Couple Build Their Dream Modern-Farmhouse-Style Home
A Texas interior designer and her family combine reclaimed wood, polished concrete, built-ins and vintage pieces in their new house
Full Story
UNIVERSAL DESIGNMy Houzz: Universal Design Helps an 8-Year-Old Feel at Home
An innovative sensory room, wide doors and hallways, and other thoughtful design moves make this Canadian home work for the whole family
Full Story
REMODELING GUIDESHow Small Windows Help Modern Homes Stand Out
Amid expansive panes of glass and unbroken light, smaller windows can provide relief and focus for modern homes inside and out
Full Story
THE ART OF ARCHITECTUREExperience Your New Home — Before You Build It
Photorealistic renderings can give you a clearer picture of the house you're planning before you take the leap
Full Story









Mark Bischak, Architect
homechef59
Related Professionals
Lincolnia Home Builders · Buenaventura Lakes Home Builders · The Crossings General Contractors · Asheboro General Contractors · Auburn General Contractors · Fort Pierce General Contractors · Murrysville General Contractors · Norridge General Contractors · Shorewood General Contractors · New Milford General Contractors · Wheeling General Contractors · Spanish Springs Home Builders · Hillcrest Heights Architects & Building Designers · Rome Furniture & Accessories · Irving General ContractorsUser
SJ E
chicagoans
tangerinedoor
cpartist
JJ
UserOriginal Author
UserOriginal Author
tangerinedoor
UserOriginal Author
homechef59
User
UserOriginal Author
User
HALLETT & Co.
homechef59