Help needed on front elevation for modern prairie - colors, materials
tc9876
2 years ago
last modified: 2 years ago
Featured Answer
Sort by:Oldest
Comments (70)
tc9876
2 years agophassink
2 years agolast modified: 2 years agoRelated Professionals
Natchitoches General Contractors · Vermillion General Contractors · Lenexa Kitchen & Bathroom Designers · Houston Furniture & Accessories · Paramus Furniture & Accessories · Bloomington General Contractors · Lakewood Park General Contractors · Montclair General Contractors · Warren General Contractors · North Bellport Home Builders · Clearfield Home Builders · Hayward General Contractors · Manalapan General Contractors · Stoughton General Contractors · Warrenville General Contractorstc9876
2 years agophassink
2 years agotc9876
2 years agotangerinedoor
2 years agoHemlock
2 years agoNaf_Naf
2 years agoBeverlyFLADeziner
2 years agotc9876
2 years agoMark Bischak, Architect
2 years agotc9876
2 years agoCircus Peanut
2 years agophassink
2 years agotc9876
2 years agoCircus Peanut
2 years agophassink
2 years agolast modified: 2 years agotc9876
2 years agoHemlock
2 years agotc9876
2 years agolast modified: 2 years agoNaf_Naf
2 years agotc9876
2 years agoNaf_Naf
2 years agolast modified: 2 years agoHemlock
2 years agolast modified: 2 years agoMark Bischak, Architect
2 years agolast modified: 2 years agoNaf_Naf
2 years agoCircus Peanut
2 years agotc9876
2 years agomojavemaria
2 years agotc9876
2 years agolast modified: 2 years agocpartist
2 years agoMark Bischak, Architect
2 years agolyfia
2 years agolast modified: 2 years agotc9876
2 years agolast modified: 2 years agophassink
2 years agotc9876
2 years agomisecretary
2 years agotc9876
2 years agolast modified: 2 years agotc9876
2 years agoMark Bischak, Architect
2 years agotc9876
2 years agocpartist
2 years agoMark Bischak, Architect
2 years agophassink
2 years agotc9876
2 years agoMark Bischak, Architect
2 years ago
Related Stories
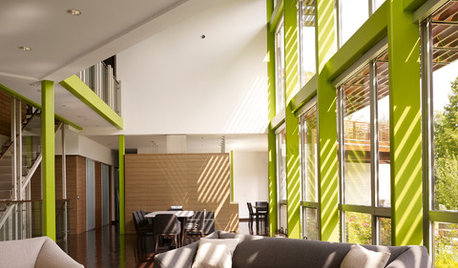
ARCHITECTUREHouzz Tour: Modern Style With Wood, Stone and Color
The materials offer just the first surprise in this modern home in a Chicago suburb
Full Story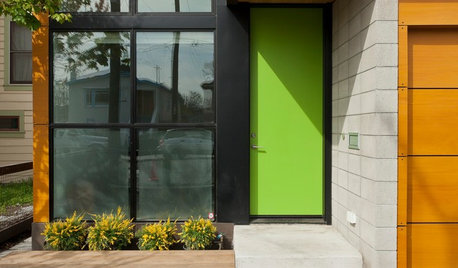
CURB APPEAL9 Daring Colors for Your Front Door
Stand out from the neighbors with a touch of neon green or a punch of hot pink
Full Story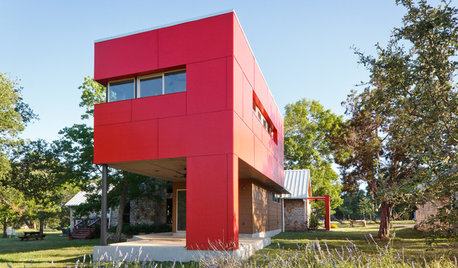
EXTERIORSColor Makes Its Mark on Modern House Exteriors
Consider borrowing from the rainbow to give a modern home depth, distinction or even just a mood boost
Full Story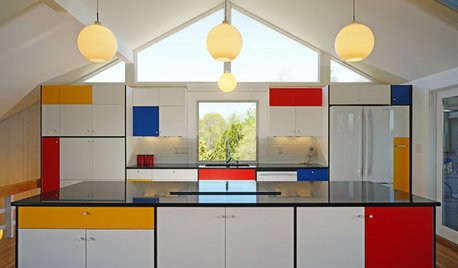
KITCHEN DESIGNKitchen of the Week: Modern Art Inspires a Color-Blocked Look
In a midcentury beach house on Martha’s Vineyard, a redesigned kitchen embraces the look of Mondrian
Full Story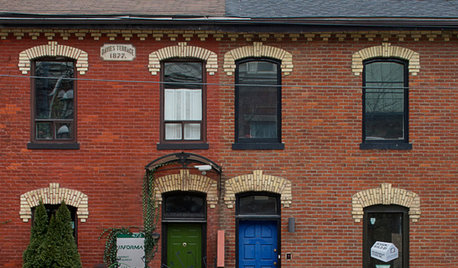
FRONT DOOR COLORSFront and Center Color: When to Paint Your Door Blue
Who knew having the blues could be so fun? These 8 exterior color palettes celebrate sunny-day skies to electric nights
Full Story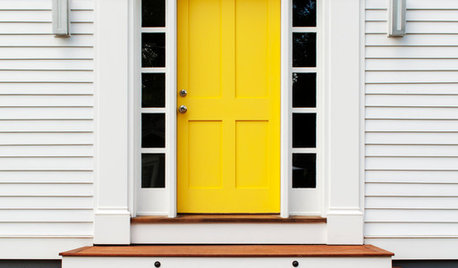
FUN HOUZZHouzz Quiz: What Color Should Your Front Door Be?
Think you’re hip enough for orange? Or optimistic enough for yellow? Take our front-door personality quiz and find out
Full Story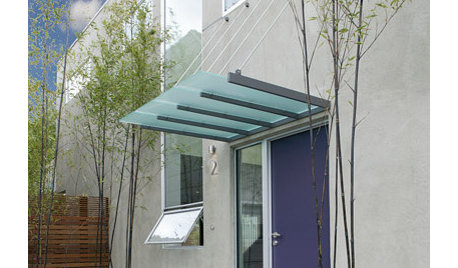
COLORFront and Center Color: When to Paint Your Door Purple
From grapelicious to lavender, a front door cloaked in the color of royalty might just reign supreme in the neighborhood
Full Story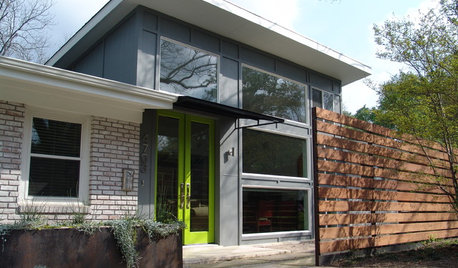
FRONT DOOR COLORSFront and Center Color: When to Paint Your Door Green
Fresh, fun and a pleasant surprise on a front door, green in subtle to strong shades brings energy to home exteriors
Full Story
COLORPick-a-Paint Help: How to Quit Procrastinating on Color Choice
If you're up to your ears in paint chips but no further to pinning down a hue, our new 3-part series is for you
Full Story
EXTERIORSHelp! What Color Should I Paint My House Exterior?
Real homeowners get real help in choosing paint palettes. Bonus: 3 tips for everyone on picking exterior colors
Full Story







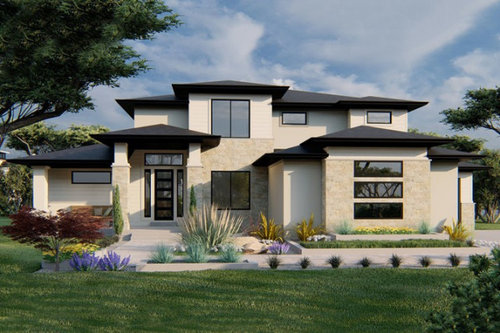

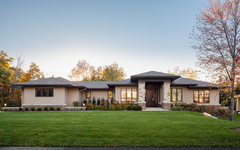

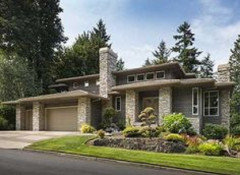
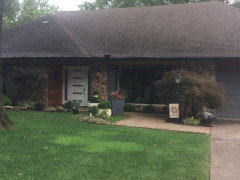

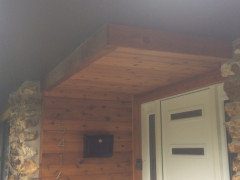



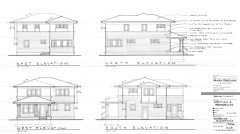

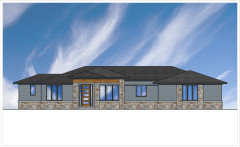





Patrick A