Walk-In Pantry / Butler Pantry combo?
Shar
2 years ago
Featured Answer
Sort by:Oldest
Comments (12)
Related Professionals
Los Alamitos Architects & Building Designers · Memphis Architects & Building Designers · Bryan General Contractors · Chatsworth General Contractors · Easley General Contractors · Forest Grove General Contractors · Gainesville Kitchen & Bathroom Designers · Lorton Furniture & Accessories · North Myrtle Beach Furniture & Accessories · Racine Furniture & Accessories · Lakewood Park General Contractors · Titusville General Contractors · Towson General Contractors · Fair Oaks Kitchen & Bathroom Remodelers · Cornelius Tile and Stone ContractorsPatricia Colwell Consulting
2 years agostrategery
2 years agoFori
2 years agosuezbell
2 years agolast modified: 2 years agoMrs Pete
2 years ago
Related Stories
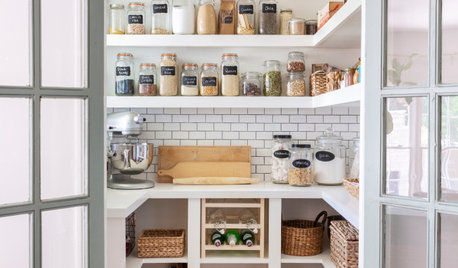
KITCHEN STORAGEWalk-In Pantries vs. Cabinet Pantries
We explore the pros and cons of these popular kitchen storage options
Full Story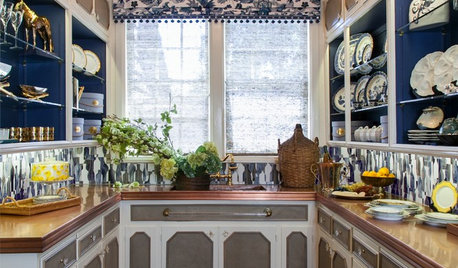
KITCHEN STORAGEWe Can Dream: 40 Beautiful Butler’s Pantries
These stylish butler’s pantries are the ultimate accent piece for any dream kitchen — butler not included
Full Story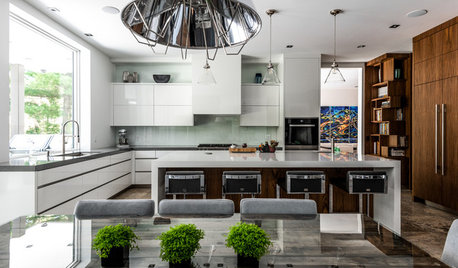
KITCHEN DESIGNA Butler’s Pantry Helps Serve Up Big Family Meals
High-gloss cabinets, hidden storage and warm wood make this kitchen beautiful and functional for entertaining
Full Story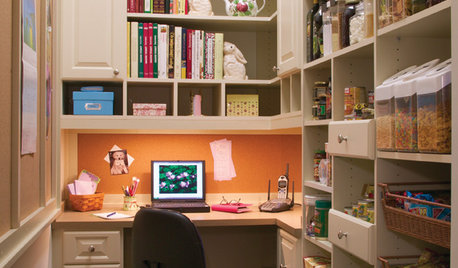
KITCHEN DESIGN11 Ways to Wake Up a Walk-in Pantry
Give everyday food storage some out-of-the-ordinary personality with charismatic color or other inspiring details
Full Story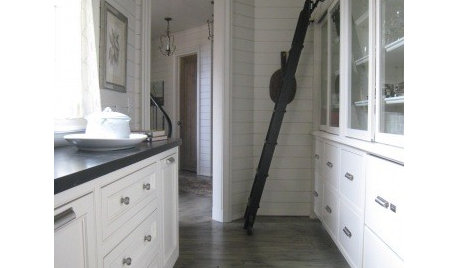
KITCHEN DESIGNGreat Space: The Butler's Pantry
Be your own butler and bartender with a mini prep, storage and serving space off the kitchen
Full Story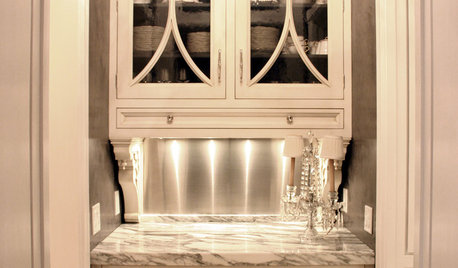
KITCHEN DESIGNDesigner's Touch: 10 Butler's Pantries That Bring It
Help your butler's pantry deliver in fine form with well-designed storage, lighting and wall treatments
Full Story
KITCHEN STORAGEPantry Placement: How to Find the Sweet Spot for Food Storage
Maybe it's a walk-in. Maybe it's cabinets flanking the fridge. We help you figure out the best kitchen pantry type and location for you
Full Story
KITCHEN PANTRIES80 Pretty and Practical Kitchen Pantries
This collection of kitchen pantries covers a wide range of sizes, styles and budgets
Full Story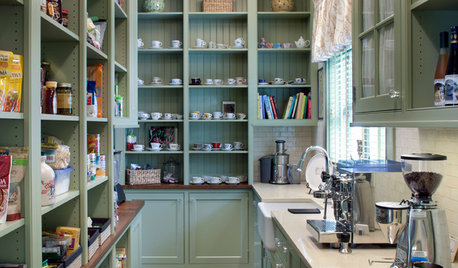
KITCHEN STORAGEShow Us Your Hardworking Pantry
Do you have a clever and convenient kitchen storage setup? Throw some light on the larder and share your pictures and strategies
Full Story
KITCHEN DESIGN7 Steps to Pantry Perfection
Learn from one homeowner’s plan to reorganize her pantry for real life
Full StoryMore Discussions









Mark Bischak, Architect