Kitchen Layout Ideas Needed - Counter and Island
Mike Boehm
10 years ago
last modified: 10 years ago
Featured Answer
Sort by:Oldest
Comments (16)
Amie Horvath
10 years agoNick Pieper
10 years agoRelated Professionals
Ogden Interior Designers & Decorators · De Pere Architects & Building Designers · South Sioux City Kitchen & Bathroom Designers · Englewood Furniture & Accessories · Peachtree City Furniture & Accessories · Glenview Furniture & Accessories · Arkansas City General Contractors · Beloit General Contractors · Coos Bay General Contractors · Endicott General Contractors · Fridley General Contractors · Newburgh General Contractors · North Tustin General Contractors · Overlea General Contractors · Port Saint Lucie General ContractorsMike Boehm
10 years agoUser
10 years agoUser
10 years agolast modified: 10 years agoMike Boehm
10 years agoNick Pieper
10 years agolefty47
10 years agoMike Boehm
10 years agoCapitol Group Kitchen and Bath Center
10 years agolefty47
10 years agolast modified: 10 years agolefty47
10 years agoMike Boehm
10 years agoOnePlan
10 years agoUser
9 years ago
Related Stories

MOST POPULARHow Much Room Do You Need for a Kitchen Island?
Installing an island can enhance your kitchen in many ways, and with good planning, even smaller kitchens can benefit
Full Story
KITCHEN DESIGNKitchen Layouts: Island or a Peninsula?
Attached to one wall, a peninsula is a great option for smaller kitchens
Full Story
KITCHEN DESIGNKitchen of the Week: Taking Over a Hallway to Add Needed Space
A renovated kitchen’s functional new design is light, bright and full of industrial elements the homeowners love
Full Story
KITCHEN DESIGNGoodbye, Island. Hello, Kitchen Table
See why an ‘eat-in’ table can sometimes be a better choice for a kitchen than an island
Full Story
KITCHEN SINKSEverything You Need to Know About Farmhouse Sinks
They’re charming, homey, durable, elegant, functional and nostalgic. Those are just a few of the reasons they’re so popular
Full Story
KITCHEN DESIGNHow to Design a Kitchen Island
Size, seating height, all those appliance and storage options ... here's how to clear up the kitchen island confusion
Full Story
KITCHEN DESIGNThe 100-Square-Foot Kitchen: Farm Style With More Storage and Counters
See how a smart layout, smaller refrigerator and recessed storage maximize this tight space
Full Story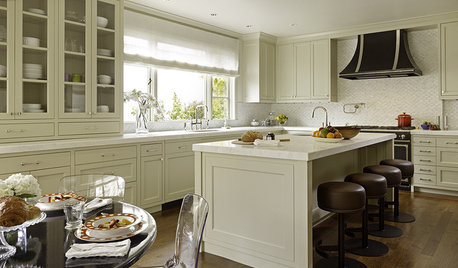
KITCHEN DESIGNNeed More Kitchen Storage? Consider Hutch-Style Cabinets
Extend your upper cabinets right down to the countertop for more dish or pantry storage
Full Story
KITCHEN OF THE WEEKKitchen of the Week: Beachy Good Looks and a Layout for Fun
A New Hampshire summer home’s kitchen gets an update with a hardworking island, better flow and coastal colors
Full Story





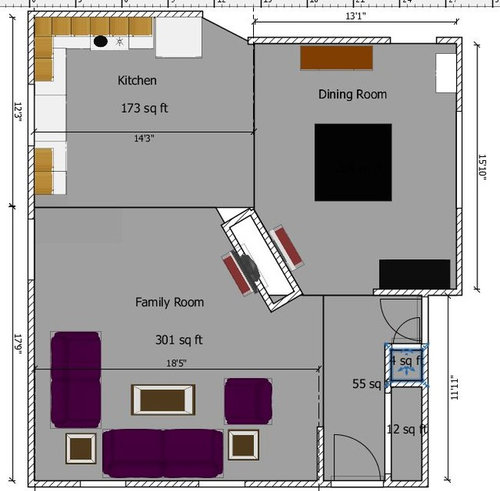
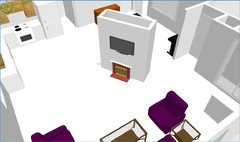
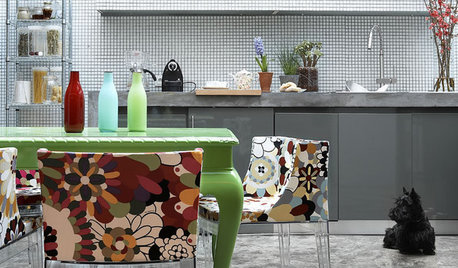
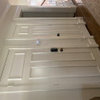




mhogle2