Kitchen dilemma: refrigerator placement
B L
2 years ago
Featured Answer
Sort by:Oldest
Comments (25)
Yvonne Martin
2 years agoB L
2 years agoRelated Professionals
Omaha Kitchen & Bathroom Remodelers · Billings Cabinets & Cabinetry · Fayetteville Tile and Stone Contractors · Fort Lewis Architects & Building Designers · Golden Glades Furniture & Accessories · Country Club Hills General Contractors · Mobile General Contractors · New Bern General Contractors · East Tulare County Kitchen & Bathroom Remodelers · Blasdell Kitchen & Bathroom Remodelers · Placerville Kitchen & Bathroom Remodelers · Shorewood Interior Designers & Decorators · Arizona City General Contractors · Orangevale General Contractors · Waimalu General ContractorsUser
2 years agolast modified: 2 years agoB L
2 years agoB L
2 years agoUser
2 years agolast modified: 2 years agoB L
2 years agoemilyam819
2 years agoB L
2 years agoUser
2 years agoemilyam819
2 years agoherbflavor
2 years agolast modified: 2 years agoB L
2 years agoemilyam819
2 years agoherbflavor
2 years agoB L
2 years agoB L
2 years agomama goose_gw zn6OH
2 years agolast modified: 2 years agoherbflavor
2 years agolast modified: 2 years agoB L
2 years agoemilyam819
2 years agocheri127
2 years agoB L
2 years agoB L
2 years ago
Related Stories

BEFORE AND AFTERSKitchen of the Week: Bungalow Kitchen’s Historic Charm Preserved
A new design adds function and modern conveniences and fits right in with the home’s period style
Full Story
KITCHEN DESIGNDesign Dilemma: 1950s Country Kitchen
Help a Houzz User Give Her Kitchen a More Traditional Look
Full Story
KITCHEN WORKBOOKNew Ways to Plan Your Kitchen’s Work Zones
The classic work triangle of range, fridge and sink is the best layout for kitchens, right? Not necessarily
Full Story
KITCHEN DESIGNKitchen Layouts: Ideas for U-Shaped Kitchens
U-shaped kitchens are great for cooks and guests. Is this one for you?
Full Story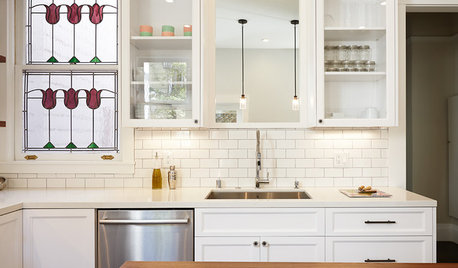
KITCHEN DESIGNKitchen of the Week: A Dark Kitchen Brightens Up
A cooking space honors the past while embracing the present
Full Story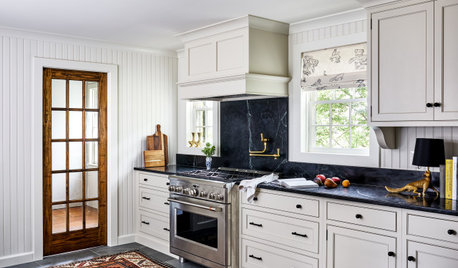
HOUSEKEEPINGHow to Keep Your Kitchen’s Stainless Steel Spotless
Consider these 6 cleaning tips for maintaining your stainless steel appliances and surfaces
Full Story
KITCHEN DESIGNCottage Kitchen’s Refresh Is a ‘Remodel Lite’
By keeping what worked just fine and spending where it counted, a couple saves enough money to remodel a bathroom
Full Story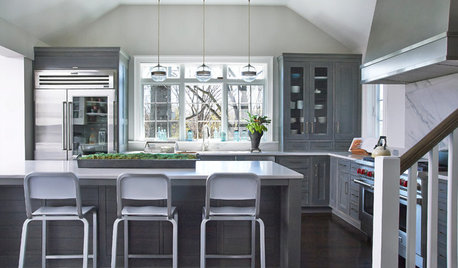
KITCHEN OF THE WEEKKitchen of the Week: Colonial Kitchen Opens Up to Scenic Views
A lack of counters and a small sink window motivate a New York couple to update their kitchen to add space for their busy family
Full Story
MOST POPULARKitchen of the Week: Broken China Makes a Splash in This Kitchen
When life handed this homeowner a smashed plate, her designer delivered a one-of-a-kind wall covering to fit the cheerful new room
Full Story
KITCHEN DESIGNKitchen of the Week: A Designer’s Dream Kitchen Becomes Reality
See what 10 years of professional design planning creates. Hint: smart storage, lots of light and beautiful materials
Full StorySponsored
Columbus Area's Luxury Design Build Firm | 17x Best of Houzz Winner!
More Discussions






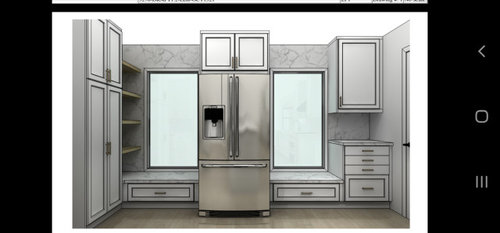
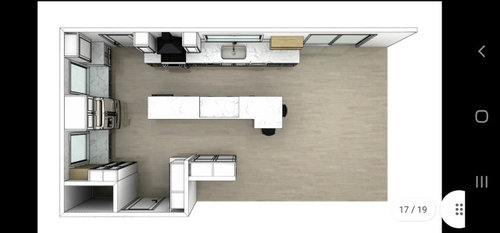


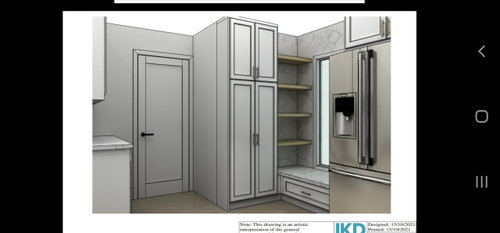






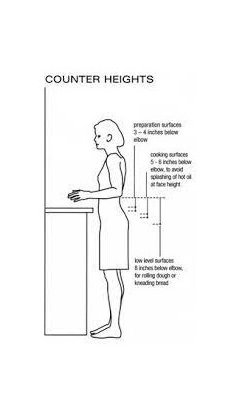






echviola