Can someone please help me with figuring out where to end backsplash?
Gina C
2 years ago
Featured Answer
Sort by:Oldest
Comments (22)
Related Professionals
Kalamazoo Kitchen & Bathroom Designers · East Hanover Interior Designers & Decorators · Anderson General Contractors · Cumberland General Contractors · Great Falls General Contractors · Towson General Contractors · Manchester Kitchen & Bathroom Designers · Philadelphia Kitchen & Bathroom Designers · Schaumburg Kitchen & Bathroom Designers · Beverly Hills Furniture & Accessories · Mountain View General Contractors · Redding General Contractors · South Farmingdale Kitchen & Bathroom Designers · Londonderry Kitchen & Bathroom Remodelers · Brookline Tile and Stone ContractorsGina C
2 years agoJeanne Cardwell
2 years agoGina C
2 years agoGina C
2 years agoGina C
2 years agoGina C
2 years agoterirwin
2 years agovalentinekv
2 years ago
Related Stories
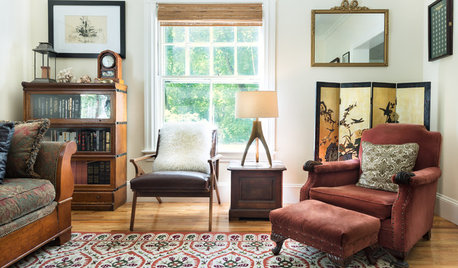
DECLUTTERINGCan’t Figure Out What ‘Sparks Joy’? Try This Question Instead
If you can’t decide whether to keep something or let it go, shift your perspective to find the answer
Full Story
MOST POPULAR9 Real Ways You Can Help After a House Fire
Suggestions from someone who lost her home to fire — and experienced the staggering generosity of community
Full Story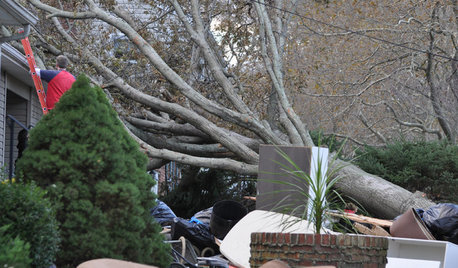
DISASTER PREP & RECOVERY7 Ways to Help Someone Hit by a Hurricane
The best things you can do in the wake of devastation are sometimes the most surprising
Full Story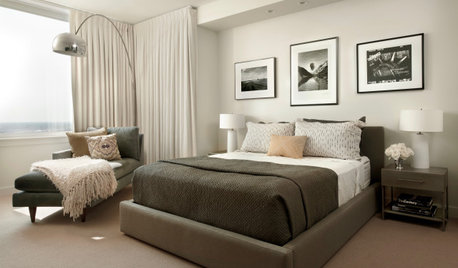
FEEL-GOOD HOMEHow Your Home Can Help You Get 8 Hours of Sleep
A long and undisturbed night’s sleep is good for your health, research shows. Check out these ways to slumber better
Full Story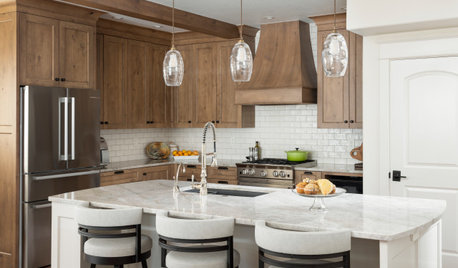
KITCHEN BACKSPLASHESWhere to Start and Stop Your Backsplash
Consider these designer tricks to work around cabinets, windows and other features for a finished look in your kitchen
Full Story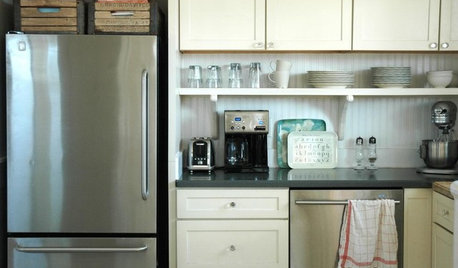
KITCHEN DESIGNTrick Out Your Kitchen Backsplash for Storage and More
Free up countertop space and keep often-used items handy by making your backsplash more resourceful
Full Story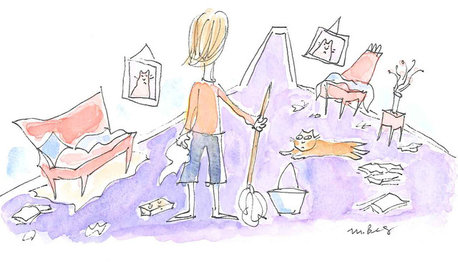
LIFEWe Can Work It Out: Living (and Cleaning) Together
Run a household without fussing and fighting with these ideas for how to work together on household chores
Full Story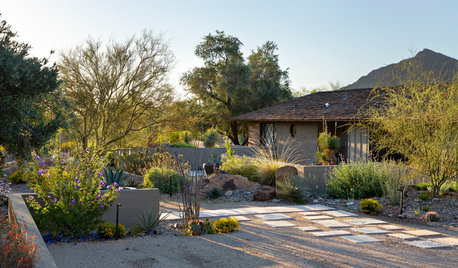
LANDSCAPE DESIGNFire-Wise Landscapes Can Help Keep Your Home and Property Safe
Choose fire-resistant plants and materials and create defensible areas using these design strategies
Full Story
DISASTER PREP & RECOVERYHurricane Harvey: How You Can Help
Want to donate or volunteer to aid victims of the storm? Here are groups assisting with disaster relief and recovery
Full Story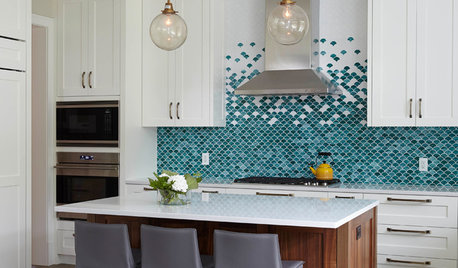
KITCHEN BACKSPLASHESTrending Now: Color and Pattern Make These Backsplashes Stand Out
Jazz up a white kitchen or enhance a dark wood one with a bold backsplash. These 10 trending kitchen photos offer ideas
Full StoryMore Discussions







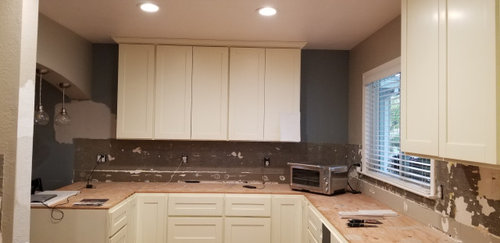
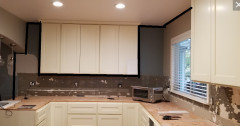

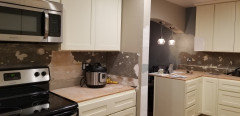
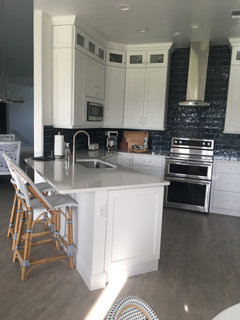
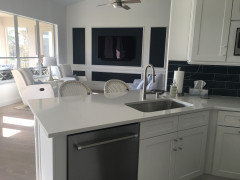





Jennifer Hogan