the stairs are too tall for me for the new house model...can you chang
D K
2 years ago
Featured Answer
Sort by:Oldest
Comments (13)
Related Professionals
Clayton Architects & Building Designers · Oakley Architects & Building Designers · Soledad Kitchen & Bathroom Designers · Rock Hill Furniture & Accessories · Annandale Furniture & Accessories · Northbrook Furniture & Accessories · San Diego Furniture & Accessories · Pooler General Contractors · Aberdeen General Contractors · Anchorage General Contractors · Keene General Contractors · Lakewood General Contractors · Pocatello General Contractors · Williston General Contractors · Westmont General ContractorsRedRyder
2 years agoPatricia Colwell Consulting
2 years agoelcieg
2 years agolast modified: 2 years agofelizlady
2 years agoloobab
2 years agolast modified: 2 years agokandrewspa
2 years agodecoenthusiaste
2 years agolast modified: 2 years agoAbby Mac
2 years agoSandy
2 years ago
Related Stories

TRANSITIONAL HOMESHouzz Tour: Change of Heart Prompts Change of House
They were set for a New England look, but a weekend in the California wine country changed everything
Full Story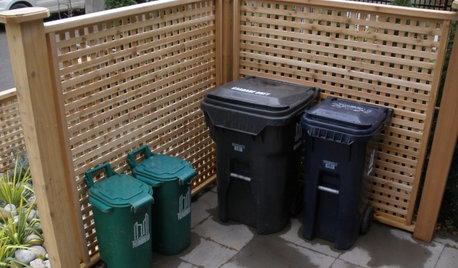
THE POLITE HOUSEThe Polite House: What Can I Do About My Neighbors’ Trash Cans?
If you’re tired of staring at unsightly garbage way before pickup day, it’s time to have some tough conversations
Full Story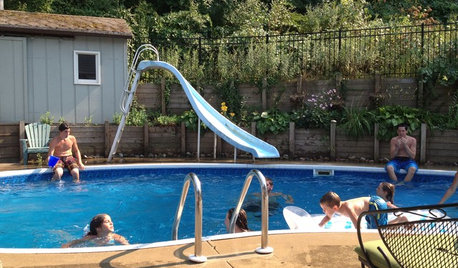
LIFEHow to Make Your House a Haven Without Changing a Thing
Hung up on 'perfect' aesthetics? You may be missing out on what gives a home real meaning
Full Story
MOST POPULAR9 Real Ways You Can Help After a House Fire
Suggestions from someone who lost her home to fire — and experienced the staggering generosity of community
Full Story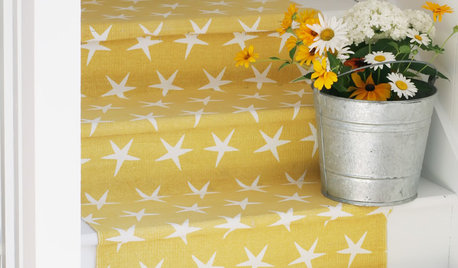
BEFORE AND AFTERSOh Say, Can You Believe These $200 Star-Spangled Stairs?
Once sporting a mucky 1970s look, this staircase can now proudly be hailed for its beach cottage charm
Full Story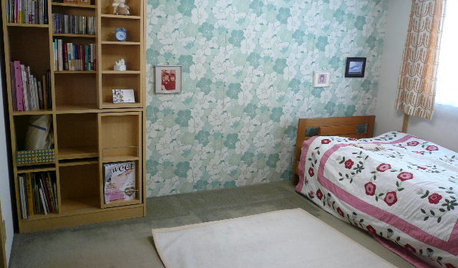
BOOKSCan Tidying Up Result in Life-Changing Magic?
Organizing phenom Marie Kondo promises big results — if you embrace enormous changes and tough choices
Full Story
RANCH HOMESHouzz Tour: Ranch House Changes Yield Big Results
An architect helps homeowners add features, including a new kitchen, that make their Minnesota home feel just right
Full Story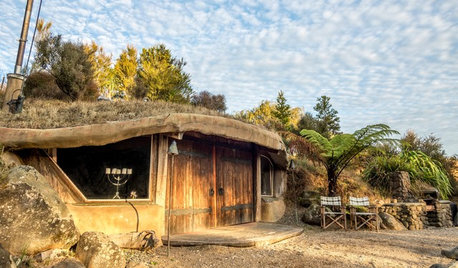
FUN HOUZZWe Can Dream: Hobbit Houses to Rule Them All
Escape the real world and explore your Middle-earth fantasies
Full Story
LIFEThe Polite House: On Dogs at House Parties and Working With Relatives
Emily Post’s great-great-granddaughter gives advice on having dogs at parties and handling a family member’s offer to help with projects
Full Story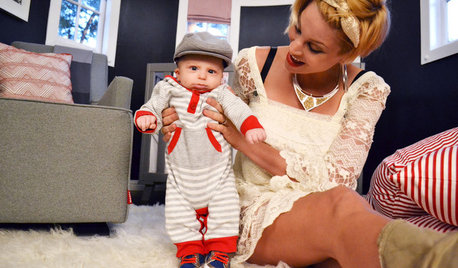
KIDS’ SPACESStep Right Up to a Top Model’s Circus-Inspired Nursery
Based on the big top and set in a real castle’s turret, this nursery could be the setting for a storybook
Full Story






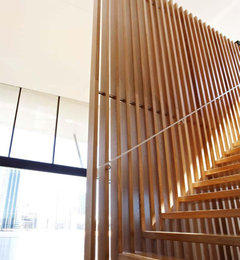



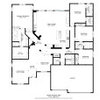





3onthetree