Kitchen Layout & Windows Idea
YCZ
2 years ago
last modified: 2 years ago
Featured Answer
Sort by:Oldest
Comments (7)
Related Professionals
Albany Kitchen & Bathroom Designers · Beavercreek Kitchen & Bathroom Designers · Gainesville Kitchen & Bathroom Designers · Georgetown Kitchen & Bathroom Designers · Montrose Kitchen & Bathroom Designers · Waianae Kitchen & Bathroom Designers · Biloxi Kitchen & Bathroom Remodelers · Lisle Kitchen & Bathroom Remodelers · Sun Valley Kitchen & Bathroom Remodelers · Fort Lauderdale Cabinets & Cabinetry · Ardmore Tile and Stone Contractors · Gladstone Tile and Stone Contractors · Calumet City Design-Build Firms · Riverdale Design-Build Firms · Woodland Design-Build Firms3onthetree
2 years agoYCZ
2 years agolast modified: 2 years agoYCZ
2 years agolast modified: 2 years ago3onthetree
2 years ago
Related Stories

KITCHEN DESIGNKitchen Layouts: Ideas for U-Shaped Kitchens
U-shaped kitchens are great for cooks and guests. Is this one for you?
Full Story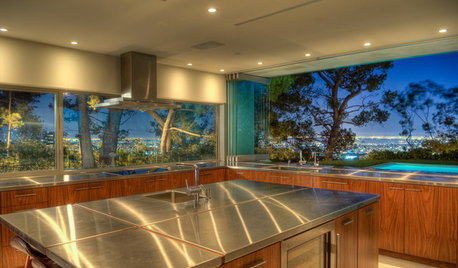
KITCHEN DESIGNBrilliant Idea: The Kitchen Window Pass-Through
A window that opens from cookspace to backyard is the next-best thing to an outdoor kitchen
Full Story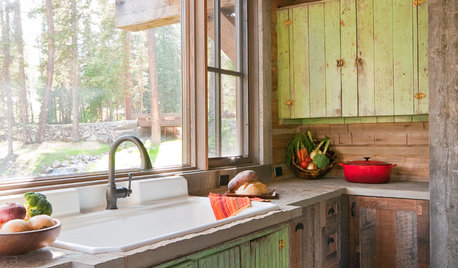
WINDOWSKitchen Windows: 13 Classic and Creative Ideas
Big and tall, long and low, in an unexpected spot ... these ways with kitchen windows offer plenty of possibilities
Full Story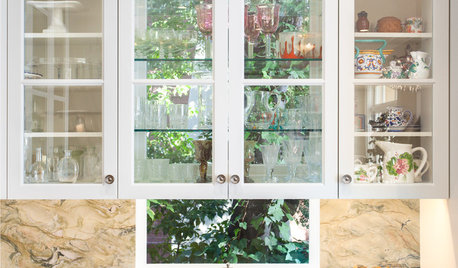
KITCHEN DESIGNGreat Idea: Windows Behind Kitchen Cabinets
This design trend provides kitchen storage while letting more light into the room
Full Story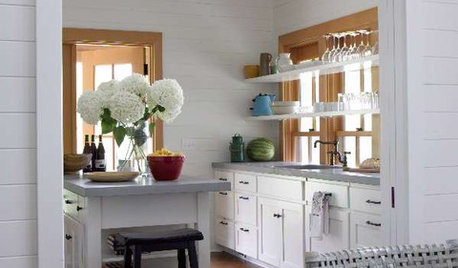
KITCHEN DESIGNIdea of the Week: Float Shelves in Front of Windows
Let in Light — and Let Guests Easily Find the Wine Glasses
Full Story
KITCHEN DESIGNIdeas for L-Shaped Kitchens
For a Kitchen With Multiple Cooks (and Guests), Go With This Flexible Design
Full Story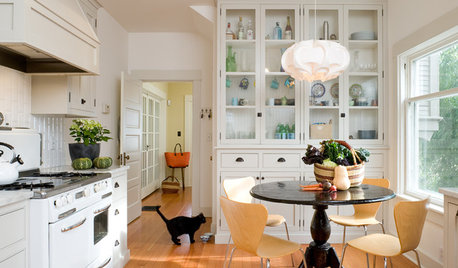
KITCHEN DESIGN9 Ideas for That Spare Wall in the Kitchen
Consider outfitting that outlying wall or nook with a coffee station, a wine bar, a china cabinet or cookbook shelves
Full Story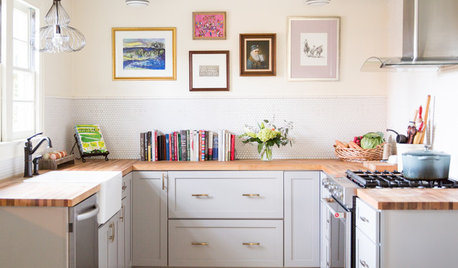
KITCHEN LAYOUTS7 Small U-Shaped Kitchens Brimming With Ideas
U layouts support efficient work triangles, but if space is tight, these tricks will keep you from feeling hemmed in
Full Story
BEFORE AND AFTERSKitchen of the Week: Bungalow Kitchen’s Historic Charm Preserved
A new design adds function and modern conveniences and fits right in with the home’s period style
Full Story







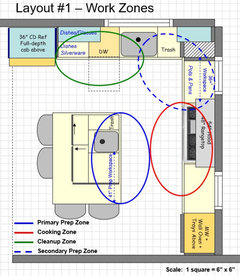

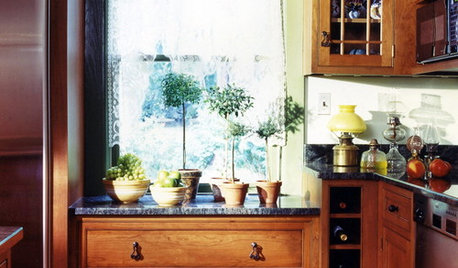



mama goose_gw zn6OH