A 46' high, 126" long breakfast bar
HU-622289667
2 years ago
Featured Answer
Sort by:Oldest
Comments (16)
millworkman
2 years agoUser
2 years agolast modified: 2 years agoRelated Professionals
Plainview Kitchen & Bathroom Remodelers · Duncanville General Contractors · North Hollywood Furniture & Accessories · Berkeley General Contractors · Langley Park General Contractors · Longview General Contractors · Parkville General Contractors · Pocatello General Contractors · New Castle Kitchen & Bathroom Designers · Ramsey Kitchen & Bathroom Designers · Wood River Kitchen & Bathroom Remodelers · 93927 Kitchen & Bathroom Remodelers · Niles Kitchen & Bathroom Remodelers · Pico Rivera Kitchen & Bathroom Remodelers · Watauga Cabinets & CabinetryHU-622289667
2 years agodecoenthusiaste
2 years agoJAN MOYER
2 years agolast modified: 2 years agoHU-622289667
2 years agosofikbr
2 years agoHALLETT & Co.
2 years agoHU-622289667
2 years agoDoggiedoc
2 years agoDoggiedoc
2 years agocat_ky
2 years agoHU-622289667
2 years agoDoggiedoc
2 years agoDoggiedoc
2 years ago
Related Stories

KITCHEN DESIGNHow to Fit a Breakfast Bar Into a Narrow Kitchen
Yes, you can have a casual dining space in a width-challenged kitchen, even if there’s no room for an island
Full Story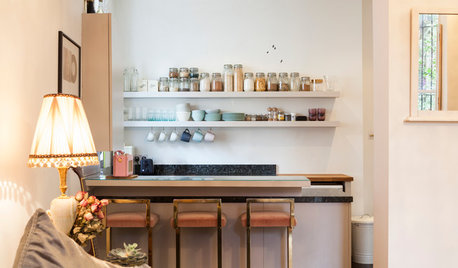
KITCHEN DESIGN12 Breakfast Bars With Coffee Shop Appeal
Give even a small kitchen a sociable vibe by inserting a stylish seating post
Full Story
KITCHEN DESIGNKitchen of the Week: Galley Kitchen Is Long on Style
Victorian-era details and French-bistro inspiration create an elegant custom look in this narrow space
Full Story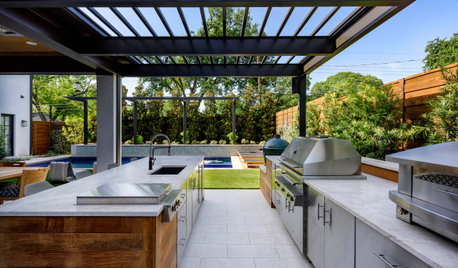
OUTDOOR KITCHENSWhat to Know About Adding an Outdoor Bar or Counter
Whether part of an outdoor kitchen or a standalone feature, these additions can improve your outdoor living experience
Full Story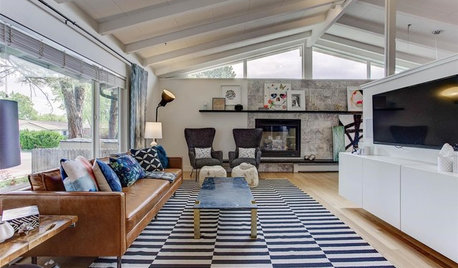
MOST POPULARHow High Should You Mount Your TV?
Today we look at an important question to consider when locating your television: How high should you set it?
Full Story
KITCHEN ISLANDSWhat to Consider With an Extra-Long Kitchen Island
More prep, seating and storage space? Check. But you’ll need to factor in traffic flow, seams and more when designing a long island
Full Story
INSIDE HOUZZHow Much Does a Remodel Cost, and How Long Does It Take?
The 2016 Houzz & Home survey asked 120,000 Houzzers about their renovation projects. Here’s what they said
Full Story
MOVINGRelocating Help: 8 Tips for a Happier Long-Distance Move
Trash bags, houseplants and a good cry all have their role when it comes to this major life change
Full Story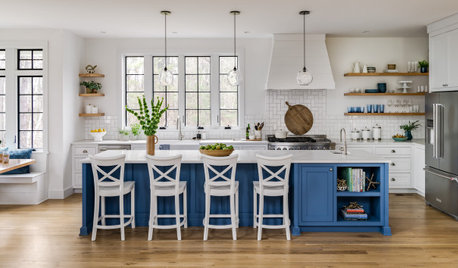
KITCHEN ISLANDS6 Bar Stool Styles That Work in (Almost) Every Kitchen
Stick to these materials for your island seating and you won’t go wrong
Full Story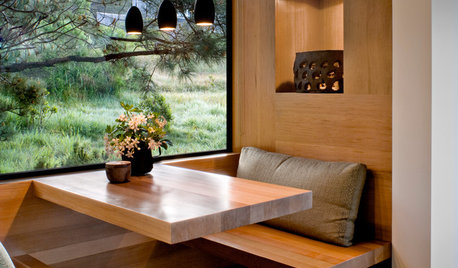
DINING ROOMS12 Breakfast Nooks Cool Enough for a Dinner Party
The banquette where you sip your morning coffee can also make a cozy corner for an intimate supper or a game night
Full StoryMore Discussions






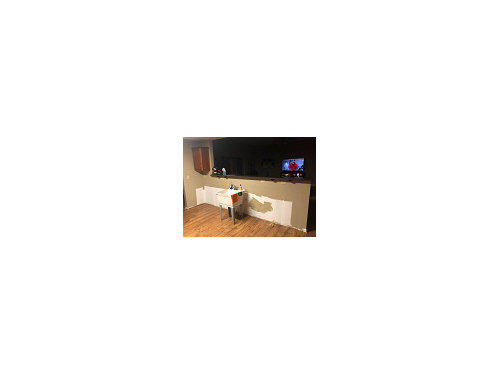


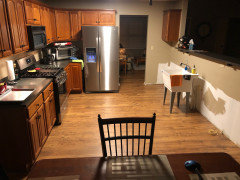
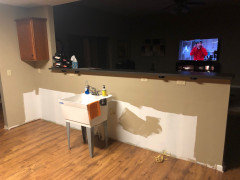

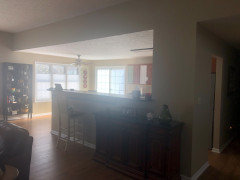

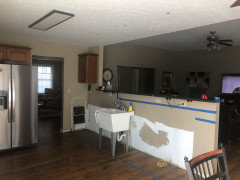

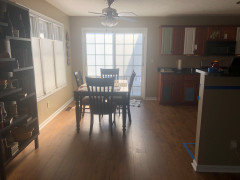









Patricia Colwell Consulting