New Construction Walk-in Pantry Design Ideas - Help!
Debra S
last year
Featured Answer
Sort by:Oldest
Comments (15)
Patricia Colwell Consulting
last yearDebra S
last yearRelated Professionals
Ramsey Kitchen & Bathroom Designers · Austin Furniture & Accessories · Greenville Furniture & Accessories · Lake Zurich Furniture & Accessories · Sioux Falls Furniture & Accessories · San Diego Furniture & Accessories · Alhambra General Contractors · Chatsworth General Contractors · Coffeyville General Contractors · Havelock General Contractors · Noblesville General Contractors · Norman General Contractors · Williamstown General Contractors · Williston General Contractors · Wright General ContractorsDebra S
last yearlast modified: last yearanj_p
last yearDebra S
last yearemilyam819
last yearDebra S
last yearastm
last yearkandrewspa
last yearDebra S
last yearbtydrvn
last yearDebra S
last yearksewell01
last yearDebra S
last year
Related Stories
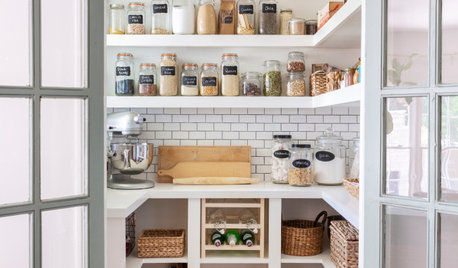
KITCHEN STORAGEWalk-In Pantries vs. Cabinet Pantries
We explore the pros and cons of these popular kitchen storage options
Full Story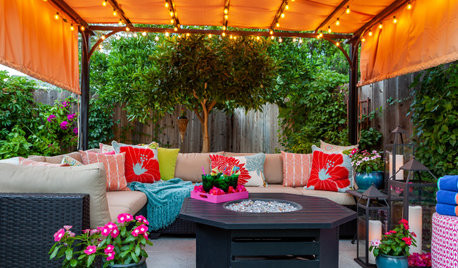
HOUZZ TV LIVETake a Walk Through a California Designer’s Outdoor Oasis
Wendy Glaister tells how she created welcoming areas for lounging, dining, gardening and swimming
Full Story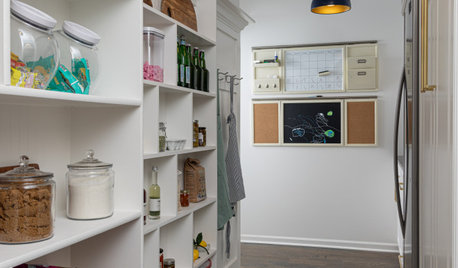
KITCHEN PANTRIES15 Smart Ideas From Beautifully Organized Pantries
See cabinetry and lighting setups that can help keep your food and supplies in good order
Full Story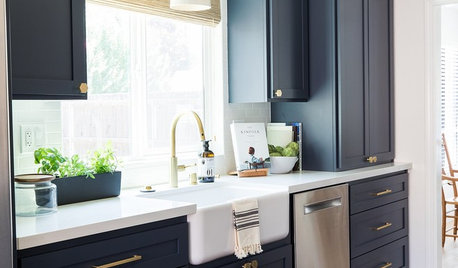
TRENDING NOW10 Great Home Design Ideas From Best of Houzz 2021 Award Winners
These design details helped pros earn attention from the Houzz community — and can help you create a more stylish home
Full Story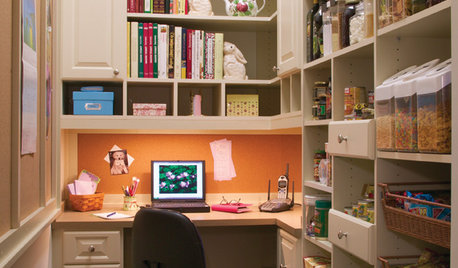
KITCHEN DESIGN11 Ways to Wake Up a Walk-in Pantry
Give everyday food storage some out-of-the-ordinary personality with charismatic color or other inspiring details
Full Story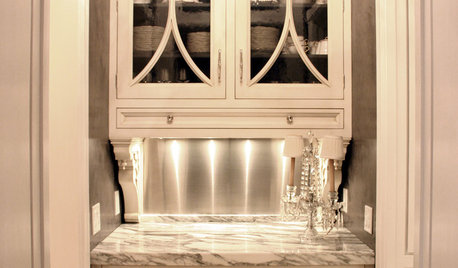
KITCHEN DESIGNDesigner's Touch: 10 Butler's Pantries That Bring It
Help your butler's pantry deliver in fine form with well-designed storage, lighting and wall treatments
Full Story
8 Ways Dogs Help You Design
Need to shake up a room, find a couch or go paperless? Here are some ideas to chew on
Full Story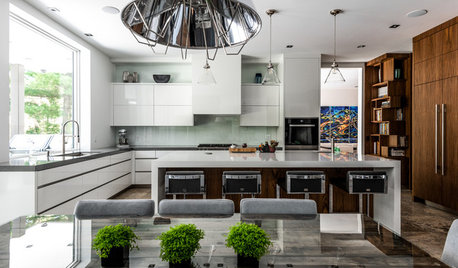
KITCHEN DESIGNA Butler’s Pantry Helps Serve Up Big Family Meals
High-gloss cabinets, hidden storage and warm wood make this kitchen beautiful and functional for entertaining
Full Story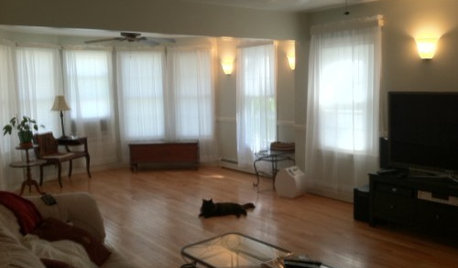
LIVING ROOMSDesign Dilemma: Share Ideas for a Navy Blue Room
Help a Houzz Reader Work With a Bold Choice for the Living Room Walls
Full Story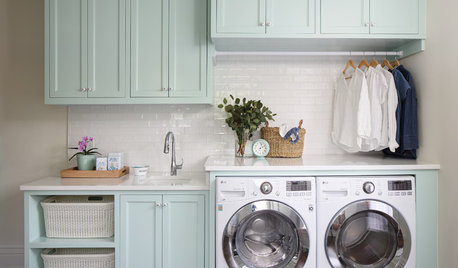
TRENDING NOW6 Stylish Home Design Ideas From 2020 Best of Houzz Award Winners
See the details that helped these home design professionals earn praise from the Houzz community
Full Story







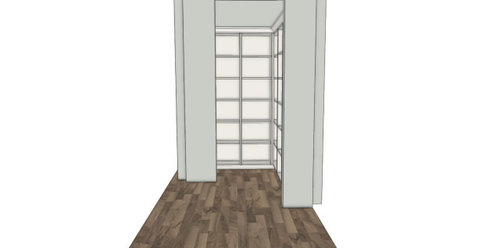
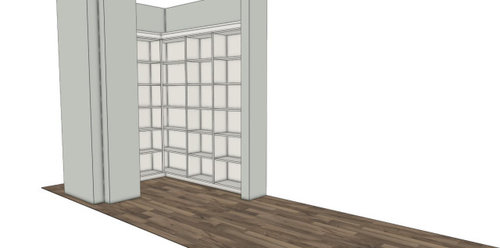
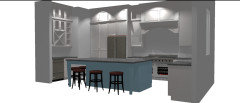






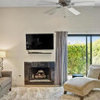
ksewell01