Help With Layout of Walk-in Closet (10.5'x6.5')
Gabe Cascadia
last year
last modified: last year
Featured Answer
Sort by:Oldest
Comments (19)
Mark Bischak, Architect
last yearGabe Cascadia
last yearRelated Professionals
Ladera Ranch Custom Closet Designers · Madera Custom Closet Designers · Landover Home Builders · Mililani Town Design-Build Firms · Burlington General Contractors · Hermitage General Contractors · Jamestown General Contractors · Merritt Island General Contractors · Rohnert Park General Contractors · Saint Paul General Contractors · Franklin Furniture & Accessories · Vail Furniture & Accessories · Goodlettsville General Contractors · Browns Mills General Contractors · Mount Vernon General ContractorsDiana Bier Interiors, LLC
last year3onthetree
last yearlast modified: last yearPatricia Colwell Consulting
last yearJeffrey R. Grenz, General Contractor
last yearbpath
last yearlast modified: last yearLH CO/FL
last yearbpath
last yearMark Bischak, Architect
last yearlast modified: last yeardan1888
last yearlast modified: last yearWestCoast Hopeful
last yearWestCoast Hopeful
last yearGabe Cascadia
last yearMark Bischak, Architect
last yearJennifer K
last yearcpartist
last yearlast modified: last yearMark Bischak, Architect
last year
Related Stories
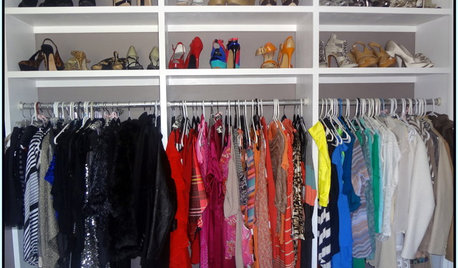
STORAGE5 Tips for Lightening Your Closet’s Load
Create more space for clothes that make you look and feel good by learning to let go
Full Story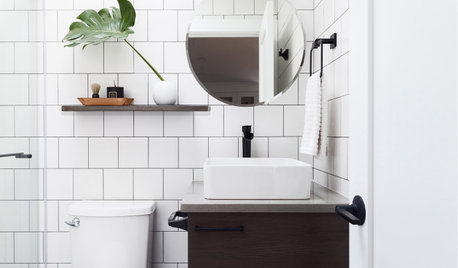
BATHROOM DESIGNNew This Week: 5 Ways to Make a 5-by-8-Foot Bathroom Look Bigger
See how designers use tile and other elements to make a tight layout feel more spacious and stylish
Full Story
PETS5 Finishes Pets and Kids Can’t Destroy — and 5 to Avoid
Save your sanity and your decorating budget by choosing materials and surfaces that can stand up to abuse
Full Story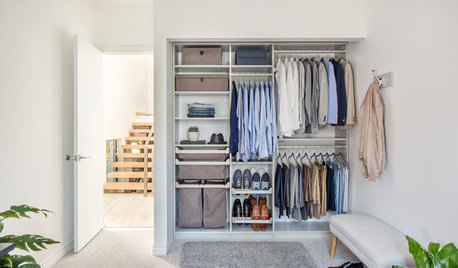
ORGANIZING5 Clothes Closets With Storage Ideas to Inspire
Built-in organizers, wall-mounted shoe racks and a pull-down rod help corral these wardrobes
Full Story
BATHROOM WORKBOOK5 Ways With a 5-by-8-Foot Bathroom
Look to these bathroom makeovers to learn about budgets, special features, splurges, bargains and more
Full Story
MOST POPULAR5 Remodels That Make Good Resale Value Sense — and 5 That Don’t
Find out which projects offer the best return on your investment dollars
Full Story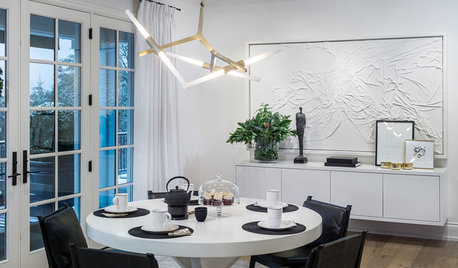
DECORATING GUIDES5 Things to Splurge On — and 5 Ways to Save
Maximize style and your budget by focusing your decisions on areas that deliver the biggest impact
Full Story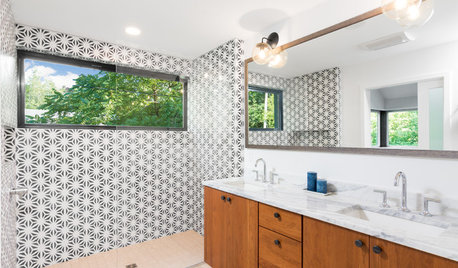
SHOWERS5 Reasons to Choose a Walk-In Shower
Curbless and low-barrier showers can be accessible, low-maintenance and attractive
Full Story
SELLING YOUR HOUSE5 Savvy Fixes to Help Your Home Sell
Get the maximum return on your spruce-up dollars by putting your money in the areas buyers care most about
Full Story
WORKING WITH PROS5 Steps to Help You Hire the Right Contractor
Don't take chances on this all-important team member. Find the best general contractor for your remodel or new build by heeding this advice
Full StorySponsored
Leading Interior Designers in Columbus, Ohio & Ponte Vedra, Florida
More Discussions






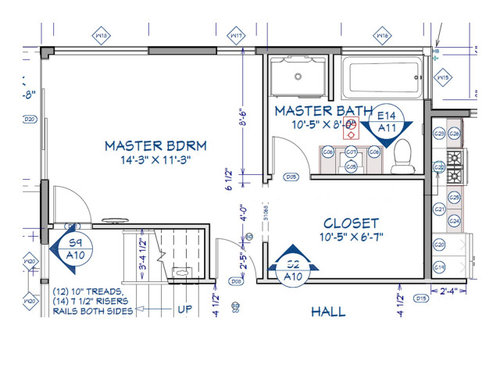
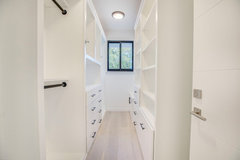
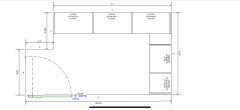
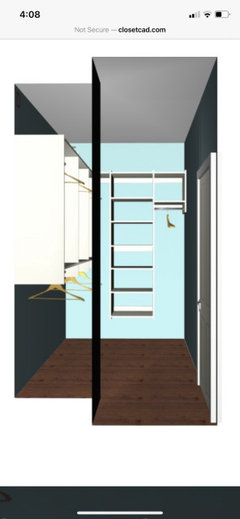
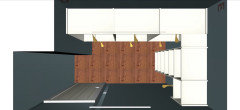
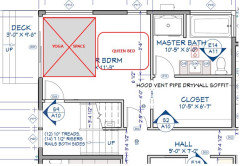
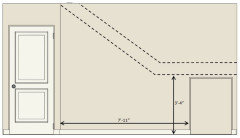
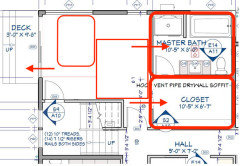
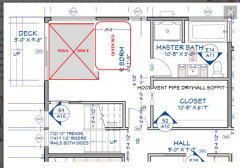
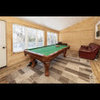
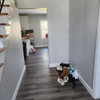

Mark Bischak, Architect