Comments (55)
Charles Ross Homes
last yearIf you have a sloping lot, some of the cost of a basement foundation is already baked in. I suspect you'll get a lot of usable space for your incremental investment.
We've been using the Superior Walls Foundation System exclusively for our basements www.superiorwalls.com for over 20 years with no leaks, no mold, no mildew, no off odors. We won't use anything else. Their foundation system meets the prescriptive code for damp proofing as supplied by the factory. That said, we've never needed to waterproof any of their systems. If you have a dealer near you, you owe it to yourself to consider them.Ally De
last yearI love having a basement, even though I have zero plans to make it habitable space.
While they are prone to leaking, IF done right you can mitigate the worst of those chances. I have now owned 4 houses with basements, and not one has had exterior water penetrate yet. Yes it can certainly happen, but that alone doesn't deter me.
I love having all HVAC mechanicals down there, not taking up space on a main floor or in a garage (not possible in my climate).
I love that all plumbing is relatively easily accessible.
I love it for storage, expanding junk notwithstanding.
My hot water heater and washer/dryer are also down there, so that if they ever do leak they will not wreck anything on my first floor. (Had a washer supply line break once - it was a PITA, but wrecked nothing. Squeegeed all the water to the drain and that was the end of it. Imagine the mess if that had happened on the first floor..)
It's not the end of the world if you don't have a basement. Many people hate them, for various reasons. The good news for them is that basements are not legally mandatory, ha ha. So they don't have to have one. Me? I absolutely love my basement and deliberately chose my recent house purchase because it had a basement when the other 2 contenders did not...Related Professionals
Browns Mills General Contractors · Chowchilla General Contractors · Coronado General Contractors · Dallas General Contractors · Jackson General Contractors · Janesville General Contractors · La Grange Park General Contractors · Lakewood General Contractors · Las Cruces General Contractors · Maple Heights General Contractors · Muskogee General Contractors · Selma General Contractors · Wrentham Landscape Architects & Landscape Designers · Lyons Landscape Architects & Landscape Designers · North New Hyde Park Landscape Architects & Landscape Designerschispa
last yearAbout basements in CA. Those are now pretty common there in new construction in higher priced towns. You can maximize the build size on an expensive small lot and builders charge the same price per sq.ft for the basement space. You do have to spend more on engineering due to earthquakes and codes require quite large light wells for emergency egress if you don't have a walkout. When we lived in LA we built a guest house with 10 ft high basement walls. Our builder was very detailed in his waterproofing and water management with drains and sump pump tied to the light wells and perimeter drains. No issues in the 10 years we lived there. It doesn't rain much in LA, but when it does, you can get flash floods. The basement design handled those heavy rains without any issues.
Em
Original Authorlast year@Charles Ross Homes you touched on something that is keeping me considering it - we'll likely pay a high premium for crawl space on a sloping lot. So, the basement won't cost as much more as it otherwise would. Looking at my builders price sheet though I would estimate it would cost probably abotu 50k more which isn't pocket change.
Jennifer K
last yearUnless you're in a flood zone, I'd definitely have a basement. The fact that yours would be a walk-out makes it even more attractive. The pluses far outweigh the minuses.
Oh, and just to add a bit of anecdata- I've lived in dozens of houses over the years, both new and very old. The only basement we ever had difficulty with was a house built on the flat next to a river. And the issue there was more about the municipal storm drains not being able to keep up with rain storms + sump flow at the same time.Em
Original Authorlast yearOh and @Charles Ross Homes I'd imagine superior walls system would be quite a lot more expensive than what our builder had planned. :( Any ideas on pricing? What our builder has quoted for us is "CMU block walls, concrete, curtain drain and waterproofing, 4" slab on grade with poly moisture barrier installed", so I dont' have full details on what their waterproofing entails yet but imagine an upgrade would be quite expensive. Our foundation cost and basement excavation were estimated at 60 grand but we got our initial pricing back in october. We pressed pause due to some life events but I imagine that's way up now.
Em
Original Authorlast yearI guess my other question would be, if anyone here sees this and knows - how does that impact appraisal? Does a bank see value in an unfinished basement?
Charles Ross Homes
last yearIt has been a very long time since I ran the numbers to compare the installed cost of a pre-cast Superior Wall Foundation system with a concrete block foundation and waterproofing. The last time I did, I found the costs to be about the same. Given that the Superior Wall Foundation is stronger, inherently waterproof, constructed in a single day on site, it's insulated and has metal studs--all ready for drywall-- you'll save time and you'll come out ahead if you plan on finishing the space. I haven't had an interest in comparing the costs since, because the product is so much better I simply wouldn't use concrete block even if there was a savings.
Ally De
last yearOn my new build home, the builder I used would only use Superior Walls.
I'm not smart enough to evaluate the different between poured, or block, or Superior Walls. All I can say is I've had/owned a home with a Superior wall system and I thought it was awesome.
No idea how much more I may have paid - I knew what builder I wanted to use, they said they only used Superior, and that was that. They said they liked that Superior warrantied their own work, they respond well and quickly to any problems, and that they are in and out in about a day. Apparently Superior only allows their own crews to install the system - and that is how they keep a handle on quality control....?Seabornman
last yearI used Bituthene peel-and-stick with XPS insulation over it on my latest house: dry as a bone. One advantage of an unfinished basement is that it is usually not included in the square footage of the house as used by the tax assessor.
ulisdone
last yearBuilding the comparable, or even just usable shop square footage in a free standing above ground building will be $100-200K plus.
K M
last yearIn our town a basement is required for building. I also have always had a basement. They don't necessarily always get water in them. We even lived in a house with a 1800s stone foundation that was reinforced when they put on an addition and it never got water. Now radon remediation systems are common in our area. We already assume we will need one in our new build.
Em
Original Authorlast yearlast modified: last year@ulisdone I figured as much but the tradeoff I was thinking is that we could wait a few years to do it and pay cash so no interest or issues with unfinished space in appraisal affecting what we can borrow. My parents are also building down the road right now and will be done before we start... they said they are trying to have enough space for our shop in their massive detached garage so I guess we'll wait and see ;) I guess they want to make sure we come and visit.
la_la Girl
last yearlast modified: last year1000% do the basment - We moved from the south (where we never had a basement) to the midwest (where everyone has one) and it has been fabulous space over the years
- I will never forget when i asked our realtor ”what do I put in the basement?” and she said ”your children, honey” 😅And she was right!
WestCoast Hopeful
last year100% basement fan. We built almost four years ago now and have a basement. They are very common here. We have a sloped lot and walk out basement. We back onto a creek and it’s very wet in our area. We have had zero issues with water outside the home getting on. We paid extra for additional waterproofing and gravel around the home to try and help with drainage.
anj_p
last yearWhether or not houses have basements is typically based on climate. California doesn't have basements because there's no freeze/thaw and slabs/crawl spaces work just fine. (A basement would actually probably be an asset in an earthquake). The midwest/north have basements because you have to dig down almost 5' to get the foundation below the frost line anyway, so you might as well go another 3 feet and get livable space. Of course there are exceptions, but generally whether you have a basement is dependent on foundation requirements.
I have only had water in one basement - it was a 1930s house and a corner got water in it. But it was coming in from the top, not the bottom (where the sump would have picked it up) so we regraded the area around the foundation (it was too flat) and never had another problem. You can always install a sump pump (and might be a good idea regardless - this would get done when you build), but with a sloped lot I don't think you will have an issue either. Water runs downhill before it tries to get into your basement. Our current house is on a sloped lot, and we have clay (generally considered not good) - our sump pump hasn't run once.
However, I might consider moving your deck so it is more off the back of the crawl space. That way at least some of the windows in the basement will get light from above/not be blocked by the porch.
Buzz Solo in northeast MI
last yearWe just built with a crawlspace and moved in in January. I miss my basement from my last home, Was there 20 years, it was an older house and only had one leak that DH and I fixed simply by putting up the deck boards and resloping the ground away from the house in that section. The previous owners screwed the slope up when they put on the deck. Our new house has too high a water table for a basement. Now all the stuff I had in the basement has to be stored in the garage. Pain in the butt! Just have to get rid of more stuff I guess!
catbuilder
last yearlast modified: last yearThe only people I know that regretted their basement are the ones that DIDN'T put one in. You're already digging for the crawl space, so dig just a bit more for the basement. Small price to pay for a huge benefit.
LH CO/FL
last yearWe were doing a partial basement, partial crawlspace. We asked about changing a 12x9 room from crawl to basement before we started building. It was quoted as 40K. However, once the final surveys were done and excavating began, it was requoted as 2k, because of how it actually had been dug out. We're calling it our wine cellar. So much nicer than "unfinished storage."
cpartist
last yearWe are in FL. Basements don't work in our part of FL.
My first house was in Long Beach, Long Island. Basements didn't work there either.
My second house was on the north shore of Long Island. We had a great basement in our 100 year old house except when we got a very heavy rain.
denkyem
last yearI just saw in your other thread that you have a young kid. Me too -- 1.5 year old with another on the way. I'm in the midst of a huge reno to turn my rough basement into finished space, very much driven by the kids' needs now and in the future. Basements are great for:
-Lots of storage. Kid bikes, sleds, sports stuff, baby clothes/gear if you plan to have more than one and are storing stuff for the next baby.
-A rec room for messy fun play space. If it's big enough you can have gross motor play items set up there when they're little (think trikes, small slide, tent, pikler triangle, play couches). When they're older, a space where they can spread out their lego or crafts or whatever and not have to necessarily clean it all up every night.
-Independent play/hangout space as they get older. Think somewhere for them to host friends after school to watch movies, eat pizza, have sleepovers, etc without sprawling all over your nicer upstaris spaces. For my husband, the family basement was where his high school rock band practiced.
-If flexibly designed, guest space! We're setting up our basement to be somewhere family or friends can comfortably stay with us for days to weeks at a time without being constantly right in the midst of our family chaos. Maybe less of an issue for you with your parents building up the road, but for us it's necessary for our kid to be able to spend time with my out-of-town in-laws.
Mark Bischak, Architect
last yearI know this is off topic, but what is on the other side of this roof ridge?

Em
Original Authorlast year@Mark Bischak, Architect are you asking about what the roof looks like on the other side or what’s inside?
3onthetree
last yearlast modified: last yearA few things don't seem to add up to me:
- Your "architect" might be just a drafter - those drawings use conventions outside the norm. An architect should also be advising on a basement from the get-go (when they walked the site), and mentioning whether having a 4BR might be a good idea for it's size or neighborhood (from your other thread).
- When you have a walk-out site, either you have a house on piers open underneath, or you have a basement. The basement footprint doesn't have to complete the entire footprint of the floor above. If you do not have to dig with a walk-out, or have to dig deep anyway, or dig a little, you naturally have a basement. You do not want to fill if you don't want a basement, so you would be left with a space the size of a basement. Any "crawl space" sized as a basement, would functionally become a basement eventually.
- There is no need to pour concrete retaining walls continuously around the footprint when it is a walkout. Those above-grade walls can be, and should be, conventionally framed.
- A generic "price sheet" from the builder should not be the metric for evaluating costs - and if the builder just says "$50K for any basement" no matter the specific project then you need a new builder.
- Your idea of problematic basements is preconceived from the 20th century. It is the 21st Century, and if chosen to be built properly your basement can be just as livable as your main floor.
- A comparison list of pros vs cons on basements has all pros, and the only con is potential for water entrance. If you think about it, that is the same con as a roof has, and having a roof doesn't scare you.
Em
Original Authorlast year@3onthetree definitiely a licensed architect, not draftsperson. What looks unconventional? I was going to buy an online plan and everyone on here said get an architect. I got one that has a great portfolio and recommendations yet when i post my plan most people think an architect couldnt have done it and its terrible. 😂 He advised that the land is perfect for a basement otherwise would have a very tall crawlspace. Did not discuss extra bedroom
Em
Original Authorlast year@3onthetree oh and the price sheet from the builder was specific pricing for our plan. Not generic. I just reviewed the basement specific line items and 50k ish is what i gathered
3onthetree
last yearThe drawing posted shows a double-wythe wall, so assuming brick veneer, around the entire footprint, even the non-walk-out sides. It is called out as "poured concrete retaining wall" which may be a high-price construction method in your region.
At least the builder has responded with a CMU-built estimate, but that price does not break out what would need be done for foundation anyway, and no value engineering has been done as to excavation for crawl vs full basement.
There are other conventions to point out but it is of no consequence, just odd.
Em
Original Authorlast yearlast modified: last year@3onthetree can you explain the wythe thing? It will be brick and not brick veneer
I’m impressed with your roof sketch. Pretty spot onMark Bischak, Architect
last yearThanks 3onthetree that alleviates my concern.
Brick "Veneer" just means the brick is not structural other than supporting its own weight. Brick veneer can vary in thickness anywhere from about 1/2" to 4".
Em
Original Authorlast yearAh, thank you for clearing that up about the brick, @Mark Bischak, Architect- and i am glad your concerns about the roof were alleviated! That was a poor quality screenshot.
Em
Original Authorlast yearOk so I’m team basement now - but this begs the question - what makes sense to go ahead and do during initial construction as far as finishing goes? We will only be using it as a workshop and treadmill space/gym to start. Should we go ahead and do full electric and drywall? Stain concrete floor? If we do drywall we’d have to go ahead and do hvac right?
Jennifer K
last yearHave your plumbing and electrical roughed in. Think carefully about what eventual uses may be. If a wood shop will be down there, you'll want extra lines and perhaps higher amp lines in that area. Staining the concrete floor is unnecessary. When you finish the basement, you'll probably want some sort of clic flooring down there so that the floors will be warm to walk on. And in the unfinished areas, bare concrete is fine.
Just like any other space in your home, you'll want to carefully plan your basement's layout. If you're not ready to do that, skip the framing and drywall for now. The last thing you want is to be ripping out new drywall (or patching multiple holes) because the layout doesn't suit or you need to string more wire.anj_p
last year@Em what @Jennifer K said.
We planned our entire basement when we designed our house. We didn't plan on finishing it, but wanted to know exactly what we'd need when we did finish it.
Do not drywall unless you know exactly what you want. We learned that the hard way when trying to add an electric fireplace and discovering we needed a dedicated circuit for it. That's a lot harder to do after drywall is in.
WestCoast Hopeful
last yearWe have three kids and one of the reasons we built our current home was to create a space for them in basement to relax and hang out. In our previous home that space was off the kitchen and perfect then as kids were all under five. Now they are almost all teens and the basement space is dreamy. You need to think to what it will be not how your toddlers will use it alone.
la_la Girl
last yearWhen our boys were small our basement was pretty bare bones since they tended to just aggressively kick the soccer ball around down there (we redid it when they hit high school with LVP, huge TV, ikea sectional, poker table, fridge) - when they were little we had these “wood look” click together foam floor tiles that felt great and warmed the room up a lot - they lasted for years and survived everything - if one got ruined we simply replaced it with another tile.
https://www.rubberflooringinc.com/interlocking-tile/foam/soft-wood-tile.htmlres2architect
last yearYou can waterproof anything. I designed a basement with a road above it for a college dormitory 20 years ago.
I recommend cold sprayed modified bitumen with a drainage board and perimeter footing drain. I’ll post the spec when I’m in my office.
What is the location?qam999
last yearWhat would the basement be for? Furnace, laundry, storage, living space? Keep in mind that there are very few things one ever wants to store that can tolerate the humidity that I am familiar with in pre-WW2 basements in Minnesota and Massachusetts.
Just typing this comment and I can smell the dank mildew and dirt (and feel the darkness and fear factor) of basements of my childhood. I hope yours will be much different!Em
Original Authorlast yearThanks so much @res2architect! There is also a foundation drain listed in our specs - I’m going to research some of the options here and run them by our builder. I’m excited about the basement now but want to do it right!
3onthetree
last yearI interpret the builder's list is stating underslab moisture barrier and drain tile footing - standard basement fare. The only plastic inside a basement would be exposed scrim-wrapped insulation blankets if chosen.
For the exterior, instead of damproofing (asphaltic emulsion spray) a better product is waterproofing (membrane - similar to roof "ice&water shield," and there are some proprietary roll-on types with thickness). The spray (what you may have referred to as "tar") does not expand over cracks, it separates with them. But a membrane will stay intact, and paired with dimple board and footing drain tile burrito wrapped, your basement will be utilizing best current practices. There are some other fine details and better spec grades of materials, but those are the basic essentials.
Em
Original Authorlast year@3onthetree is there a specific product name you know of that i can look into for a membrane?
anj_p
last year@Em FYI here is a foundation wall detail used in MN with drain tile & sump pump. Our basement walls are poured concrete.
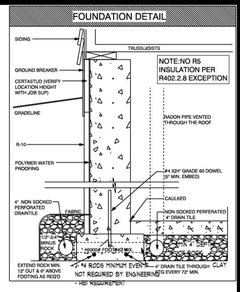
I also agree that it's a bit disingenuous to compare basements built in the 1940s to basements built today. It's not even apples/oranges - more like apples/asparagus.
anj_p
last yearOne other thing to add...depending on where you live, radon mitigation may be something to look into (this is a bigger problem with basement foundations than other types, as radon comes in through soil). If you live in a high risk area for radon, you can have a passive radon mitigation system installed when you build (basically a pipe that will vent through your roof). You can see it called out on the screenshot I added. You can test for radon after you build, and if your levels are high you can add a fan to the system, which makes it an active system.
I live in a high radon area so all new homes here automatically include a passive system. Here's a map where you can check your county: https://www.epa.gov/sites/default/files/2015-07/documents/zonemapcolor.pdf
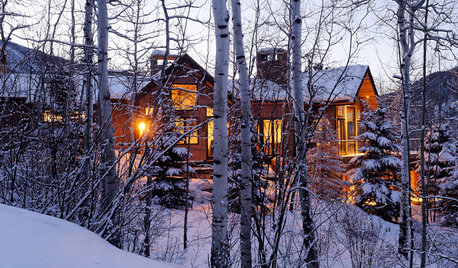
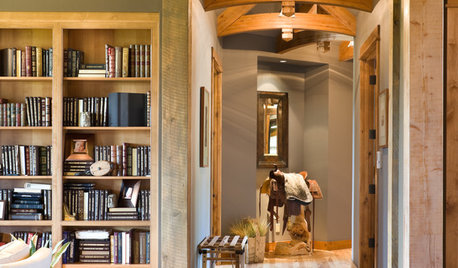
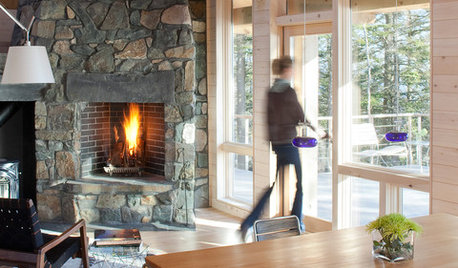

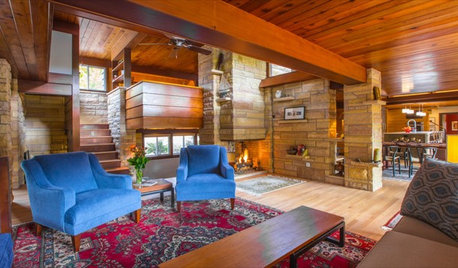

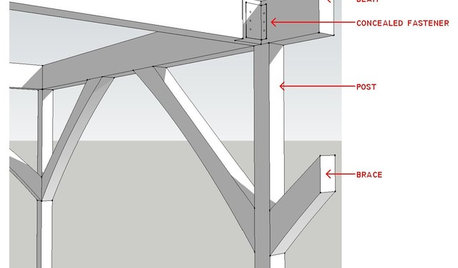
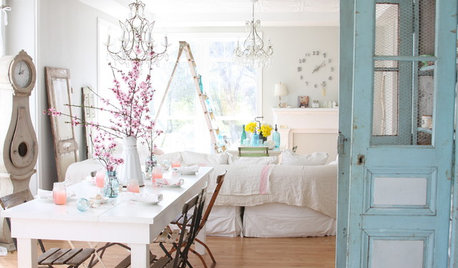

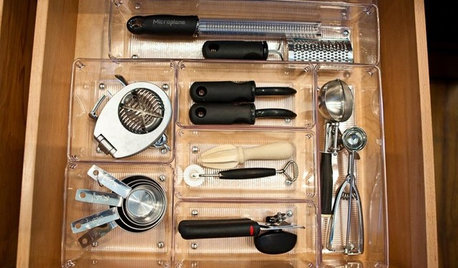







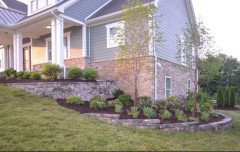
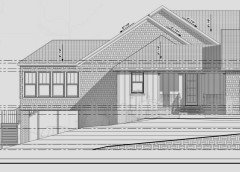


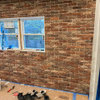
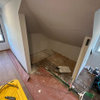
Mark Bischak, Architect