Kitchen stuck in the 80s
I’m new to the forum and just bought my first house. I thought I wanted to tear out the whole kitchen. But after having a few contractors in for estimates, the cost is sobering… Now I’m wondering if I should embrace the “retro”. Everything in the kitchen works. So I’m having a hard time justifying paying upwards of $35K when I have so many other expenses at the moment. Is it worth just replacing the counters/backsplash/appliances? Or should I wait until I can afford a complete renovation? Any other possibilities I could be be missing? I’d love to hear any and all ideas!

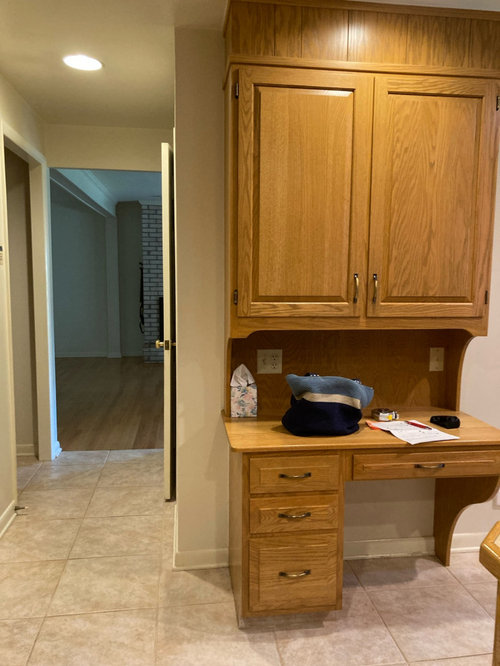

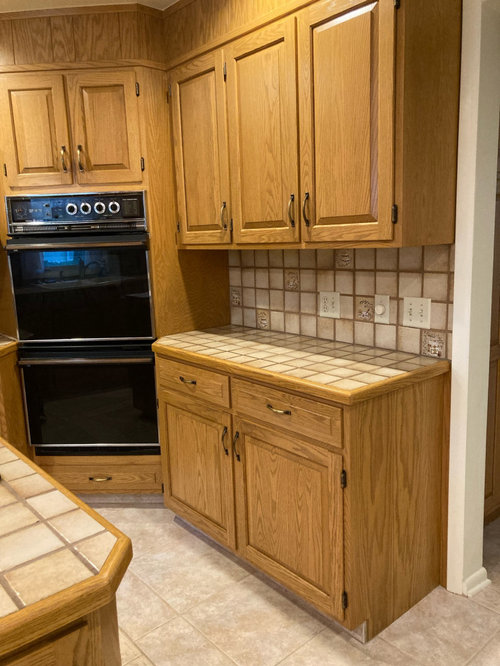
Comments (78)
Amanda Smith
last yearFor an inexpensive update, I would paint the backsplash tiles a creamy white. You could add a butcher block cutting board to your island for your baking needs. This would help for a while.
Related Professionals
Glade Hill Kitchen & Bathroom Remodelers · Hickory Kitchen & Bathroom Remodelers · Forest Hills Kitchen & Bathroom Remodelers · Homer Glen Cabinets & Cabinetry · Palisades Park Cabinets & Cabinetry · Plymouth Cabinets & Cabinetry · Anchorage Architects & Building Designers · Ferry Pass Architects & Building Designers · Pedley Architects & Building Designers · Roswell Furniture & Accessories · Adelanto Furniture & Accessories · Augusta General Contractors · Fort Pierce General Contractors · Signal Hill General Contractors · West Lafayette General Contractorsliasch
last yearAgree with: Live with it and figure out what’s working.
Make small affordable changes, that are just going to be money down the drain when you do a redo.
The suggestion of putting something on top of your work surfaces without going to the expense of replacing them is a good one. I have countertops in an older home that definitely need replacing but I have cobbled along with them by using a large marble pastry board and large wooden butcher blocks.
Figure out what your budget is, long term. My son and daughter-in-law have a very similar kitchen in their new home. Those cabinets look to be good quality. you might not need to pull everything out.
Jennifer Hogan
last yearThere is always compromise when renovating a home (unless you are stupid rich and can afford anything).
Renovations are expensive. You can drop a ton of money into this home, or do smaller renovations that are less expensive and save the rest of the money toward your next home.
Expect that any renovation you do will cost more than you will get back when you sell. That is money gifted to the next owner.
This doesn't mean you shouldn't do anything. There is also a joy factor - the joy of having a nicer countertop and backsplash, the joy of having an all white kitchen, the joy any renovation brings to you.
If you are going to be in this home for 5 years, spending $10k on the kitchen you can expect to get $5k more when you sell. You can only spend the money once, so you have to decide if this is the best use of your $10k or would you rather live with the kitchen and put that money toward your retirement or toward furniture you can take with you to the next home or toward a vacation.You also have to consider your neighborhood and what the other homes look like in your neighborhood. You don't want to over spend and get even less back because the house isn't commensurate with the neighborhood.
Being more conservative than many others on this site, I would probably get a new countertop and backsplash. I would most likely go for a laminate or solid surface rather than an expensive granite or quartz.
I would get paintable wall paper for the soffit and cover the paneling and paint that to match your walls.
I would plan on replacing the refrigerator sooner rather than later - old, inefficient refrigerators cost you money every month. I would get a regular stainless steel finish and skip the wood panels. I would keep those wood panels and wait and see if I needed to replace the stove or ovens while still living in the home. If you do decide to change out the 2 wall ovens for a range with an oven you may be able to have someone use the door panels to fashion doors where the ovens are removed. Matching the doors would be more difficult than facing doors with matching wood.
And I would take down the café curtains.
I could be happy with something roughly like this.
Joann Dudley
last yearI would disagree that money spent now would be a waste. A few updates would make me happy in that kitchen for 10+ years. I imagine the remainder of the house needs some updating also. We all know how the years roll by while we put off an expensive project in favor of less expensive ones. You need to be happy in the your kitchen!
hhireno
last yearMy son (7), thinks it's the best kitchen he has ever seen
Awww, what an upbeat little guy.
Morgan L
last yearWe just finished a gut job remodel on our kitchen after living in our home 5 years. I really wanted to do simple changes when we first moved in but I’m honestly glad we didn’t waste time or money on it. Looking at and working in an ugly, non-functioning kitchen was what reminded me daily to keep saving my pennies! Not that you need to wait 5 years, but it did give me plenty of time to think about what was most important to me in our new kitchen…and my thoughts during year one were very different than year 4. Congrats on the new home!
JP L
last yearlast modified: last yearWhat @Morgan L said! Not a day goes by that I'm not thankful that we were unable to do our minor cosmetic changes to our kitchen right after moving in (thanks COVID!), and instead lived with the awful layout and worn/ugly surfaces - it solidified what we actually needed and wanted in an eventual design vs. what would just look nice by comparison. My vote is to do it once and do it justice. Clean the heck out of it and then engage a pro to help you get the actual kitchen you want.
And for the record, I also had tile countertops - the grout isn't that terrible to keep clean if you wipe them down after each use (and I'm a complete clean freak). I'd never put them in a kitchen on purpose, but living with them isn't the end of the world.
And before the budget crazies start scaring you too much, you don't seem to have a very large kitchen, which means there isn't a ton of cabinetry or countertop surface - sure, you could spend any amount you want, but I don't think this is automatically a $150k kitchen (depending on where you are and what your tastes are). Regardless, a professional can tell you the specifics in your market and according to your preferred design. Just don't avoid asking a real person because of what strangers on the internet say. :)
Portia
Original Authorlast yearI love this thread!
Jennifer, such a thoughtful response with a mock up — thank you.
Neighborhood is great, with people staying 20+ years. I hope to stay at least 10. Recent crazy sellers market drove up prices. I was able to buy — and negotiate — just as market was tipping.
Verbo: the previous owners went on and on about how the kitchen was redone (in 1985, mind you), using the best suppliers in the region. Funny how trends and tastes change.
I’m going to have to get that Crate and Barrel pastry slab!
Morgan, I’d love to see a pic of your new kitchen.
Beth, I saved one of your pictures. So much to think about.
NaturalLight
last yearlast modified: last yearI think that often a few changes here and there can make a room look newer without having to do a total $$$$$ reno. In your kitchen to start, I think replacing the refrigerator with a new stainless steel one, oven if possible, new hardware pulls for the cabinets, and then if you want, backsplash and countertops. The wood panelled soffit area above your cabinets could be redone, sheetrocked, painted or something to make it more current. These would be a nice improvement without having to go all out, would save you a lot of money, and would be enjoyable until you decide if you want to do a full remodel after living with it for a while.
Congrats on your new house!!!!
Amanda Smith
last yearAfter looking again at your photos, I think you can have a really nice-looking kitchen with just re-doing the backsplash and counters.
Portia
Original Authorlast yearI really appreciate how much thought you're all putting into this. What strikes me most every day after living in it for a week is just how DARK it is. Which makes the idea of knocking down the wall to the dining room enticing. It's just out of budget.
I get the "do it once and do it justice" concept, but of course we're talking $50K+.
I'll start by looking at refrigerators.
Now I regret that three contractors are drawing up estimates for a full reno.Amanda Smith
last yearWhite paint, white countertops and white backsplash would really brighten up the room imo. Also, look into improving the lighting.
Jennifer Hogan
last year$400.00+ every month for the next 10 years . . .
At age 60 I can say that my memories of the happiest times in my life have very little to do with the aesthetics of my home. Most are about the people I spent time with, places we went together, family gatherings. I would spend more on life experiences and less on things if I had it to do over, but as they say, life isn't a dress rehearsal.Joann Dudley
last yearI would suggest to carefully choose your white. It will brighten the room but makes sure it flatters the flooring or you’ll want that replaced next. The tile is nice and I love the detail around the island.
Amanda Smith
last yearMaybe those contractors will work with you on estimates for just paint, counters, backsplash and lighting so you could keep your cabinets and not change the footprint of the kitchen?
RedRyder
last yearI would second @Amanda Smith’s idea. Call the contractors and tell them you have to lower the scale of the job and ask about paint, backsplash and countertops. Some of them may use subcontractors for tiling and countertops anyway.
Portia
Original Authorlast yearThanks, ladies. I did mention a smaller project to the contractors and am awaiting a response. One of them still hasn’t come up with a full estimate after a month and a half, so I doubt they’ll want to bother with an even smaller bid.
Re: tile. The previous owners were here 40 years and spent 4.5 hours during the walkthrough showing me every nook and cranny of the house — including the tile which they made sure to point out was made in Italy. Extremely proud of their kitchen. The funny thing is that they then showed me pics of the kitchen in their new house — Jaw dropping modern remodel!
So, at least I know they did pick quality, even if it’s decades old. The big issue I see with just replacing backsplash/tile/appliances is those darn double ovens. Valuable counter space can go there, but then that would entail extra cabinets that may not match. Home Depot employee suggested I bring in one of the cabinet doors to see if I could match it.
kelli_ga
last yearlast modified: last yearIf the ovens are bothering you, you need to think through carefully where you are going to put all your ovens: big oven, air fryer or toaster oven, microwave oven.
I bought a cheap oven cart to put against a wall. It actually looks nice, like an open island. I hate having ovens on the countertop. I have to bend down a bit for the microwave, but it’s not a big deal.
You might consider a range that looks builtin (no back panel, as long as you are OK with where the controls are.) Then could you move the cabinet under the stovetop to the corner, and maybe use filler pieces if the cabinets don’t meet up? You might lose some corner cabinet space if you like that. Just some thoughts to get you to where you want to be.
It sounds like you need to design the ideal layout before beginning. In the meantime, that pastry slab was on sale!
Save all that wood! You might be able to use it for sides and fillers.
joycedjay
last yearLive with it for awhile - this is your first home. Learn what works for you and what doesn’t and save the money. As long as it’s clean and neat, it will be fine. You could ditch those curtains.
kazzh
last yearAn easier way to improve the light in the kitchen is to change out the globes. The lighting as I see it, is a very yellow warm light. A simple change to put in bright white globes and you might find the feeling of being dark is alleviated a little. Changing the fridge would be a first step, and could be good on 2 fronts - bringing the fridge up to date and also improving the energy efficiency. As earlier posters have suggested, there are smaller steps you can take to improve the function (redo of the island counter)before you commit precious dollars to making adjustments. Explore those with your contractors ...
User
last yearlast modified: last yearA lot of these suggestions and ideas are not equal to the high custom quality of that kitchen. It is easily a 150K kitchen in today's money, even if you feel their choices suit an earlier time period. Significantly downgrade the home by choosing something easy and cheap, just because you were itching to change something, is spiraling path. Don't go down it. Take your time to live with it for a bit, and consult professional design help, BEFORE making any changes that will cost you money to backtrack and undo, or redo.
There ARE design professionals who will work with you for design advice, without trying to sell you a whole new kitchen, even if a whole new kitchen is what is really needed. They sell only advice and experience. I know of several in my circle, and some who even do remote. Most are very busy, and open spots are as far out as the contractor's are. But that is the route you should try, and hold off making any changes for now. You are too overwhelmed with everything, and have a lot of costs for the purchase and move in.
Portia
Original Authorlast yearYou’re all generous geniuses!
I hadn’t thought of just moving the cabinets under the cooktop to where the ovens are.
Definitely checking out fridges and lightbulbs first. And that pastry slab!
Portia
Original Authorlast yearI just posted about my 1980s bathroom if you all want to contribute your wisdom there!
User
last yearI just want to chime in that the best thing to be done with this is to wait for a bit, and get some targeted experienced advice that works for your budget, skills, and timeline. As Tile Designers mentioned, there are plenty of us who do online consults to help you decide how to move forward without ending up in reverse!
Home Interiors with Ease
last yearDo it! Worth the expense…kitchens and bathrooms are what bring value to your home…don’t try to put a bandage on it! You will be so thrilled you updated it all at the same time!.
Portia
Original Authorlast yearLinda, I appreciate that. I feel bad enlisting free estimates if I ultimately do not decide to move forward. I hate wasting people's time and don't want to lead them on. Or do you all just consider that a part of the job?
Sherry8aNorthAL
last yearPart of their job. Your job is to read carefully, I didn't. What was in the contract, was not all that they said they would do. At least when you get the estimates back, you will have an idea of what a gut job might cost.
Jennifer Hogan
last yearI often read comments about how much value kitchen renovations add to your home, and it is true, but they are also expensive and they cost more than the value they add.
https://www.remodeling.hw.net/cost-vs-value/2022/
National Average:
Only on HGTV do you see renos that increase the value more than they cost.RedRyder
last yearThere have to be designers who can help you figure out a full renovation for less than $150k. I have done a full rip-it-all-out remodel twice and a refacing job twice. Refacing companies reuse the valuable cabinets you already own but put new doors on. It feels like that could be done when you’re ready to rethink the layout. There IS value in the “boxes” you own. They’re use not pretty right now.
Again, what are you willing to spend to make yourself happy while you save for the “big one”? That’s really the critical question. Money spent on a countertop that cannot be reused in the future (due to layout changes) may be too big a bite out of your pocket. Your house probably needs a lot of things right now that will add up quickly.
Luckily, you’re getting a ton of great help here.
Portia
Original Authorlast yearI hadn’t thought about it as the “boxes I own”, thanks. I do think it makes sense to “do it once and do it justice” rather than change bits here and there. The whole house is in really good shape. They modernized everything but the kitchen and bathrooms. I did look into refacing. Maybe I should look again.
Portia
Original Authorlast yearThanks, Verbo. We are moved in. Two of the contractors are kitchen-specific renovators with in-house designers. The third is a smaller operation. I see your point in keeping the design element separate.
Amanda Smith
last yearIn my previous house, I went directly to the stone fabricator for the countertops. They did a fabulous job at a very reasonable cost. We used the same granite for the backsplash. We kept the original cabinets and floorplan. Nothing else was changed. The kitchen looked great!
kelli_ga
last yearPortia, I think you could have a much better kitchen by changing the layout. Why don’t you draw a scale diagram of your existing kitchen floor plan? (It can be on plain paper.) Then list the things you don’t like about it, and the things you would like to have in your new kitchen. Post those things here. Focus on function initially. (Wanting a smooth countertop to collect flour messes counts as a function.)
I can already think of ways that I would want to change it if it were my kitchen. That is because I am working on my kitchen and I designed the layout changes. I like to keep things simple.
If you go to the contractors with a tentative layout, it makes their job easier and you are more likely to get what you want. You have already put a lot of work into these posts.
The layout is the first step. Then you can look at reusing the cabinets. You may even be able to discover ways to transition to the ideal layout with minimal expense.
One step at a time. You have to take the project apart to get the cost savings.
Here is what I am thinking. (I am a homeowner, not a professional kitchen designer.) It may not be good, but creating a layout is a process where you document ideas and modify them as you go. It’s OK to reject ideas and start over.
I might use the wall to the right of the ovens for the range and counterspace. Clear out the current stovetop and cabinets and have that be a walkway. Have a longer island. It does not have to have cabinets - it can be a counter-height table. (My 2x4 island table was $167 and it looks great.) So you would have 3 parallel rows of work surfaces. Desk area might become a pantry, with floor to ceiling cabinets. Or open shelving with pretty canisters and small appliances, which might be cheaper and more convenient. I don’t know what is going on to the left of the dishwasher. My bias is to avoid corner counters and corner cabinets because I find them clumsy-looking and of limited use.
Now, before anyone critiques this, realize that this is premature, with no data available other then the photos. I have not put much thought into this. I only wrote it because some of this might increase the usability of the kitchen. (Yes, I know it might decrease storage. Maximizing storage is not important to everyone.)
Anyway, I think you need to explore ideal layouts before committing any money. You can do that here.
just_janni
last yearCounters, backsplash and knobs. Get rid of the island if the owners left you spare tiles and put in a work table. If you can't get rid of the island, paint JUST that (note the huge change in one of Beth's pics) . And love the concrete topping idea for a shortr term / lower cost solution, All the lines are driving me crazy - tile lines on the floor, on the splash, on the counters, and on all the doors / drawers. Toning down all the pattern will help.
Then accessorize.
You can really tell these are quality finishes and cabinets. Agree that refacing may be an option, as a simple door could also tone this down. biggest struggle may be appliances if you have a failure.Portia
Original Authorlast yearI just re-read all the comments and took copious notes. Thanks so much again, everyone. It’s nice to confirm that what’s in the kitchen is indeed top quality — as the previous owners emphasized. I’m going to take a deep breath and start with the fridge. Meanwhile, I got myself a nice gas grill to expand my cooking options. 😊
drblount10
last yearFollowing and not a pro. Beth's ideas are great, especially new black hardware, new wall color, and accessories. There is an online article about upgrading oak cabinets without painting them.
There is also a wipe on polish found at antique stores that will restore the shine to the cabinets. Lighting changes will help too.
Floor looks good. You could have the backsplash removed and simply paint drywall with satin finish paint, maybe a white. I also like the ideas of using wood or marble cutting boards to set on the existing countertops. The desk can be a coffee or drink station. With these quick fixes, you will see a difference immediately.
sherry52
last yearThe house we moved into many years ago had custom door inserts for the refrigerator and dishwasher that matched the paneling . They could be popped out and we put brushed stainless steel door inserts in. Maybe a possibility for you. I personally would replace the tile countertops with something smooth. Another house of ours that looked a lot like yours now had tile countertops like yours. That grout collected everything and I found myself having to use a special brush and lots of elbow grease to clean it. Tomato sauce, brown spatters fro cooked meats, etc.
everdebz
last yearlast modified: last yearLeave frig panels on - instead consider 'new' look of shelves near the window, for "open" feeling. Possibly removing those uppers wouldn't disturb the tiles, or could keep 3 rows [and repair].
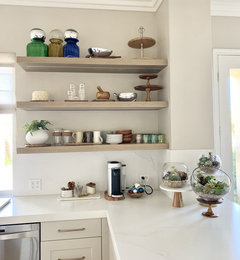 Dreams Do Come True · More Info
Dreams Do Come True · More Info Omega National Floating Shelf 2.5"x10"x24" Unfinished Paint Grade · More Info
Omega National Floating Shelf 2.5"x10"x24" Unfinished Paint Grade · More Info Dreams Do Come True · More Info
Dreams Do Come True · More Info Dreams Do Come True · More Info
Dreams Do Come True · More Infoeverdebz
last yearlast modified: last yearZLINE - Width:-36 Depth:-24 Height:-18
https://www.walmart.com/ip/ZLINE-36-in-Designer-Series-Under-Cabinet-Range-Hood-8685C-36/107931723
The flexible exhaust tube really made the installation easy. The copper finish is beautiful... but it's noisy.
everdebz
last yearlast modified: last yearIn case little things matter, here's a good one reviews say--
Brass and ABS / high arch spout / faucet utilizes hybrid waterways to be in full compliance of low-lead regulations.
 Kingston Brass 8" Centerset Kitchen Faucet With Sprayer, Oil Rubbed Bronze · More Info
Kingston Brass 8" Centerset Kitchen Faucet With Sprayer, Oil Rubbed Bronze · More Info Cosmas 827-160ORB Oil Rubbed Bronze Cabinet Pull, 6-5/16" Hole Centers · More Info
Cosmas 827-160ORB Oil Rubbed Bronze Cabinet Pull, 6-5/16" Hole Centers · More Info
W 48" / D 30" / H 36" Barlow Crate Kitchen Island Rustic Black and Zinc Top · More Info
Barlow Crate Kitchen Island Rustic Black and Zinc Top · More Info Cosmas 783GPH Graphite Cabinet Cup Pull - 3" Hole Spacing · More Info
Cosmas 783GPH Graphite Cabinet Cup Pull - 3" Hole Spacing · More Info Magellan 8" High Arch Kitchen Faucet With Sprayer, Vintage Copper · More Info
Magellan 8" High Arch Kitchen Faucet With Sprayer, Vintage Copper · More Infoeverdebz
last yearlast modified: last yeareverdebz
last yearThe photos show differently - I bet someone has said that the color temperature doesn't flatter the cabinets. In another photo, they're less amber-gold.
ptreckel
last yearJust looked at your floor. Your tile is laid in an interesting pattern, centered around the little island. If you decide to remove your little island, and there is no tile beneath it, you might be able to find a contrasting tile and use it at the center of your kitchen as a sort of focal point. Or, simply cover the center with an attractive rug. You don’t have HUGE long counters and not that much backsplash area. I don’t think that replacement of your counters or back splashes would be budget busting. Price it out. And change out your cabinet hardware. Nice kitchen! Be the inspiration for others in giving it a facelift!


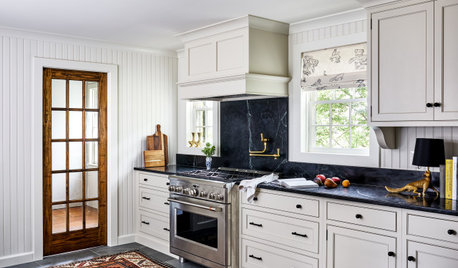
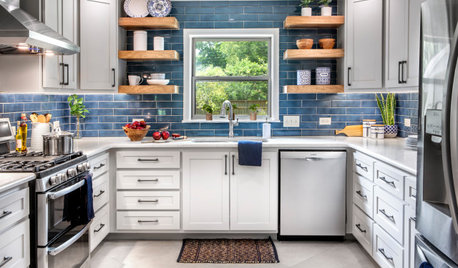
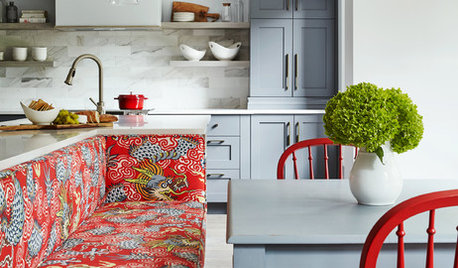
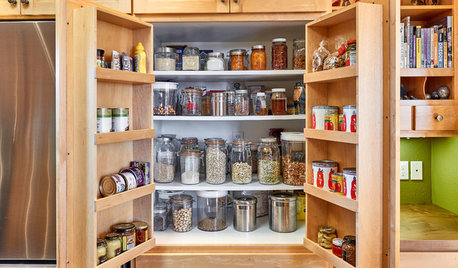

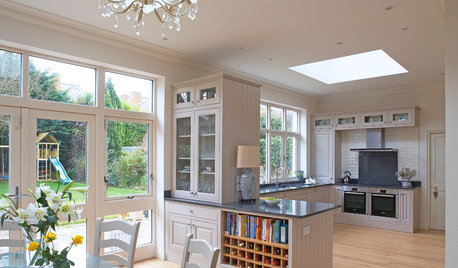
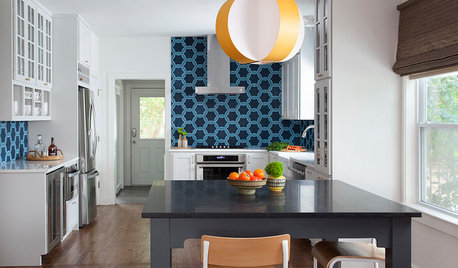
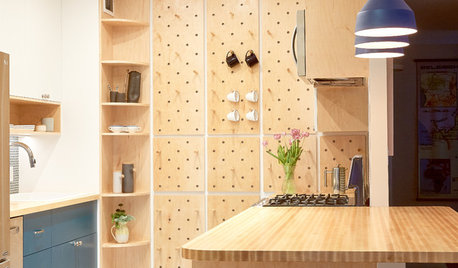






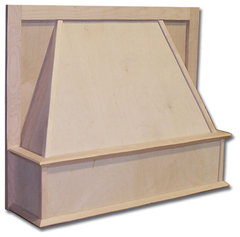


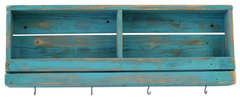


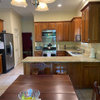

Beth H. :