Advice on unmulling factory-mulled windows?
homey_bird
last year
Featured Answer
Sort by:Oldest
Comments (19)
toddinmn
last yearMark Bischak, Architect
last yearRelated Professionals
Bayshore Gardens Architects & Building Designers · Nanticoke Architects & Building Designers · Three Lakes General Contractors · The Crossings General Contractors · Newburgh General Contractors · Stoughton General Contractors · Bridgeport Window Contractors · Mount Laurel General Contractors · Newburgh General Contractors · San Bruno General Contractors · Jacksonville Kitchen & Bathroom Remodelers · Los Alamitos Kitchen & Bathroom Remodelers · Overland Park Kitchen & Bathroom Remodelers · Vancouver Kitchen & Bathroom Remodelers · Cibolo General ContractorsHomeSealed Exteriors, LLC
last yearlast modified: last yearmillworkman
last yearhomey_bird
last yearPPF.
last yearhomey_bird
last yearGN Builders L.L.C
last yearmillworkman
last yearhomey_bird
last yearhomey_bird
last yearlast modified: last yearGN Builders L.L.C
last yearMark Bischak, Architect
last yearmillworkman
last yearhomey_bird
last yearHomeSealed Exteriors, LLC
last yearlast modified: last yearPPF.
last yearfissfiss
last year
Related Stories
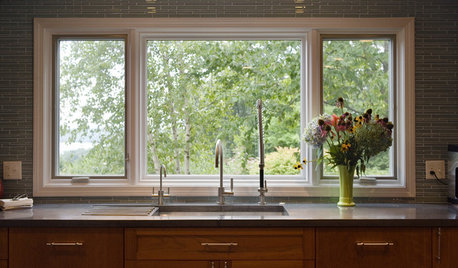
WINDOWSContractor Tips: How to Choose and Install Windows
5 factors to consider when picking and placing windows throughout your home
Full Story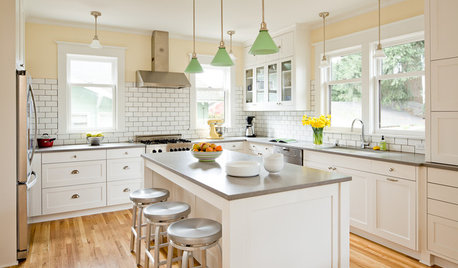
MOVINGThe All-in-One-Place Guide to Selling Your Home and Moving
Stay organized with this advice on what to do when you change homes
Full Story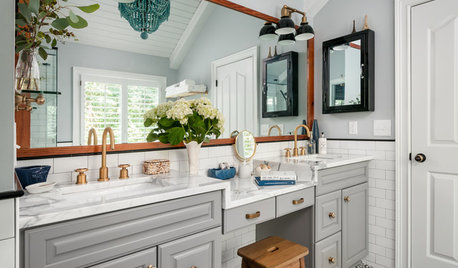
BATHROOM MAKEOVERSWhat I Learned From My Master Bathroom Renovation
Houzz writer Becky Harris lived through her own remodel recently. She shares what it was like and gives her top tips
Full Story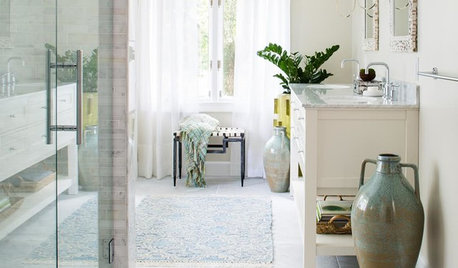
WHITERoom of the Day: Bye-Bye, Black Bidet — Hello, Classic Carrara
Neutral-colored materials combine with eclectic accessories to prepare a master bath for resale while adding personal style
Full Story
MOST POPULAR8 Life-Enhancing Home Resolutions for the New Year
You can take steps to make this the year your home truly becomes a place of comfort and joy
Full Story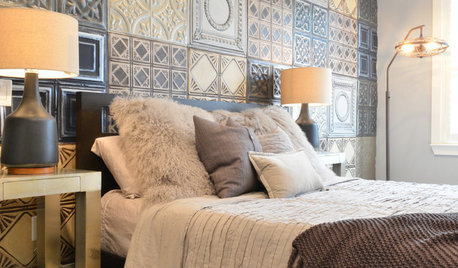
WALL TREATMENTSIdea of the Day: Tin Tiles Create a Striking Accent Wall
A bachelor's bedroom has the industrial style he loves but also is warm and comfortable
Full Story





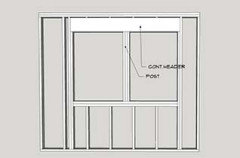
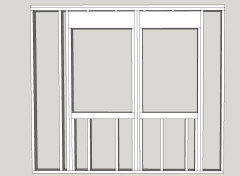


Mark Bischak, Architect