Need ideas for this space!!
beeleeanne
last year
Featured Answer
Sort by:Oldest
Comments (18)
millworkman
last yearKendrah
last yearRelated Professionals
Midland Furniture & Accessories · Davidson Furniture & Accessories · Gages Lake Furniture & Accessories · Golden Glades Furniture & Accessories · West Islip Flooring Contractors · Bull Run Architects & Building Designers · Woodlawn Kitchen & Bathroom Designers · Farmington Furniture & Accessories · Boardman General Contractors · Markham General Contractors · Salem General Contractors · West Whittier-Los Nietos General Contractors · Haysville General Contractors · Pinewood General Contractors · Paradise Landscape Architects & Landscape Designersbeeleeanne
last yearKendrah
last yearCelery. Visualization, Rendering images
last yearlast modified: last yearbeeleeanne
last yearKendrah
last yearPatricia Colwell Consulting
last yearlast modified: last yearbeeleeanne
last yearThe Best Dressed House
last yearlatifolia
last yearbeeleeanne
last year
Related Stories
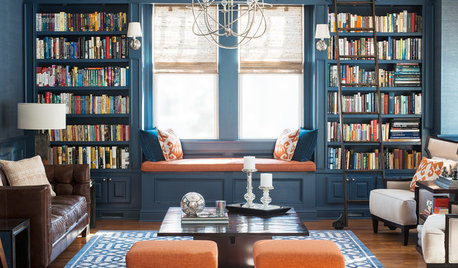
DENS AND LIBRARIES20 Book Lover’s Spaces That Will Make You Want to Read
Borrow these ideas from spaces designed around a love of books
Full Story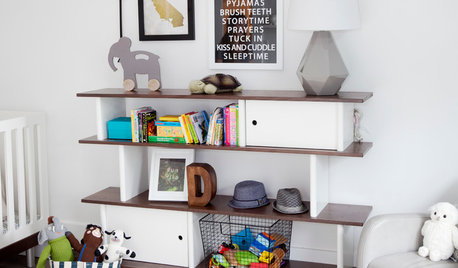
KIDS’ SPACES15 Tips for Small-Space Living With Baby
Keep your wee one's stuff under control and your nerves unfrazzled with these space-saving storage and baby-gear ideas
Full Story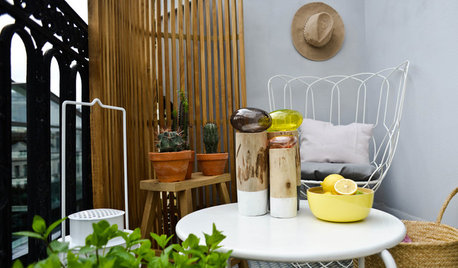
URBAN GARDENS9 Ideas for Styling a Pocket of Outdoor Space
Want to enjoy your outside space this summer without a long-term investment? Check out these nifty, flexible outdoor decorating ideas
Full Story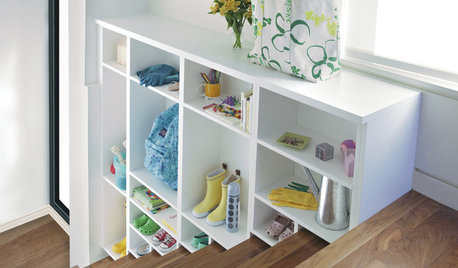
STORAGE10 Ways to Get More Storage Out of Your Space
Just when you think you can’t possibly fit all your stuff, these storage ideas come to the rescue
Full Story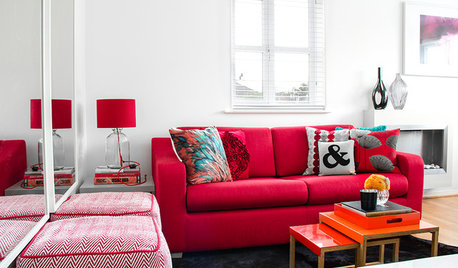
LIVING ROOMSRoom of the Day: Red, White and Bright in a Fun, Multifunctional Space
Clever design ideas and bold color turn a compact living area into a stylish place for work, rest and play
Full Story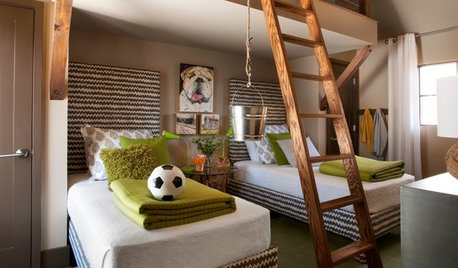
KIDS’ SPACESPhotos of 2013: The Most Popular Kids’ Spaces
Built-in bunk beds, cool colors and other smart design elements offer ideas for kids’ bedrooms, nurseries and playrooms everywhere
Full Story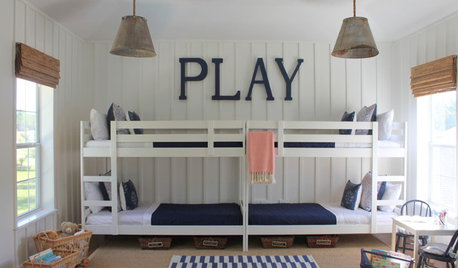
KIDS’ SPACESBeat the Midsummer Blahs — 10 Ways to Recharge a Kids' Space
Overcome boredom and encourage a fresh wave of creativity and fun among young ones with these energizing ideas
Full Story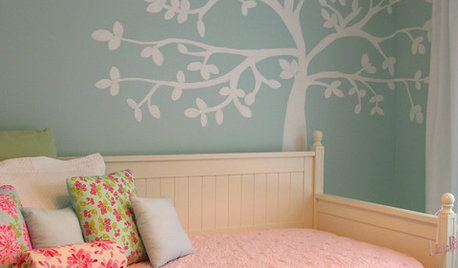
BEDROOMSKids' Spaces: From Nursery to Toddler's Room
13 Fun Design Ideas to Consider While You're Moving Out the Crib
Full Story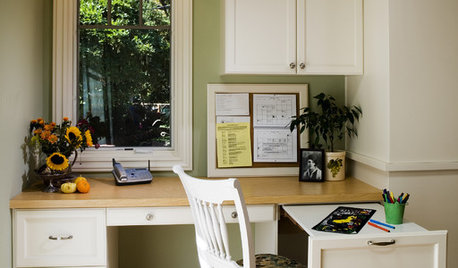
HOME OFFICESSpace-Saving Tips for Your Small Home Office
When your workspace is tight, make the most of it with these ideas
Full Story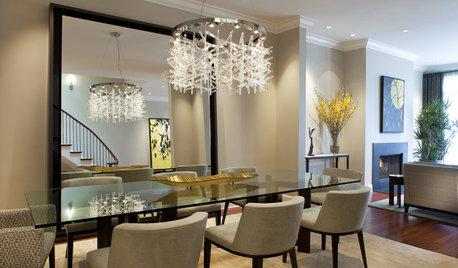
SMALL SPACESSmall-Space Secret: A Great Big Mirror
An oversized mirror makes a small room feel much larger. Get ideas from these 8 shining examples
Full Story






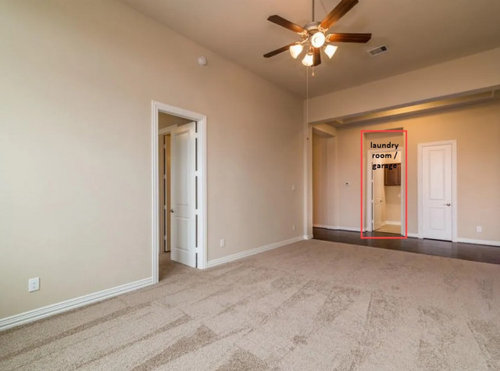

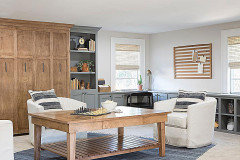
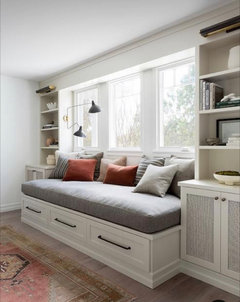
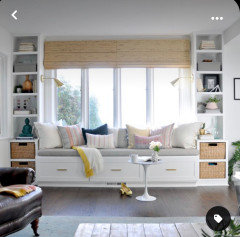
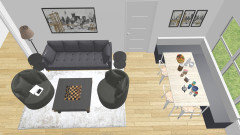

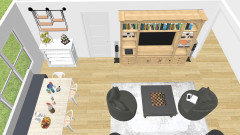
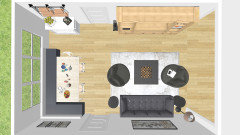
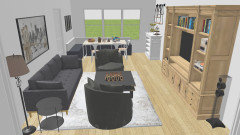
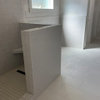
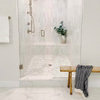
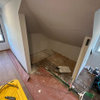
decoenthusiaste