Please help me choose 2 Pendants for 8 1/2 foot island
leni_2
last year
Featured Answer
Sort by:Oldest
Comments (19)
Related Professionals
Egypt Lake-Leto Lighting · Easton Furniture & Accessories · Peachtree City Furniture & Accessories · Rochester Furniture & Accessories · Washington Interior Designers & Decorators · Prichard Decks, Patios & Outdoor Enclosures · Reedley Kitchen & Bathroom Designers · Roswell Furniture & Accessories · Ventura Furniture & Accessories · Fair Lawn Furniture & Accessories · Alabaster General Contractors · Country Club Hills General Contractors · Security-Widefield General Contractors · Oneida Kitchen & Bathroom Designers · Ewa Beach Kitchen & Bathroom Remodelersleni_2
last yearJAN MOYER
last yearlast modified: last yearJennifer Hogan
last yearleni_2
last yearJAN MOYER
last yearlast modified: last yearleni_2
last yearlast modified: last yearJAN MOYER
last yearleni_2
last yearJAN MOYER
last yearLaurel C
last yearleni_2
last yearleni_2
last yearlast modified: last yearleni_2
last yearlast modified: last year
Related Stories
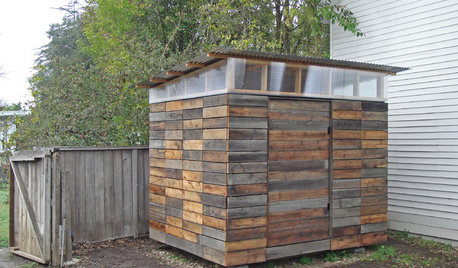
STORAGE2 Weeks + $2,000 = 1 Savvy Storage Shed
This homeowner took backyard storage and modern style into his own hands, building a shed with reclaimed redwood and ingenuity
Full Story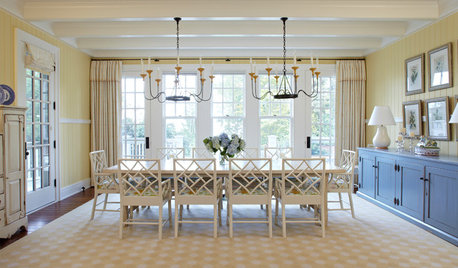
LIGHTINGWhen 2 Chandeliers Are Better Than 1
Double chandeliers can solve design dilemmas and give you twice the opportunity to show off your rooms in the best light
Full Story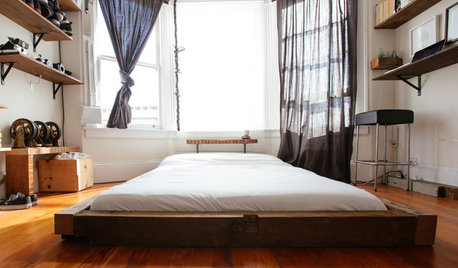
HOUZZ TOURSMy Houzz: 2 Tools + 1 Resourceful Guy = Lots of Great ‘New’ Furniture
With scrap wood and a hands-on attitude, a San Francisco renter on a tight budget furnishes his bedroom and more
Full Story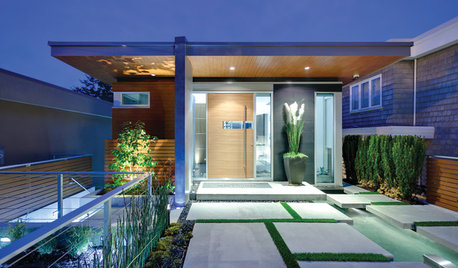
EVENTSSee 8 Stunning Abodes From 2 Modern Home Tours in Canada
Can’t make it to British Columbia for 2 upcoming modern home tours? No sweat. Here’s a sneak peek
Full Story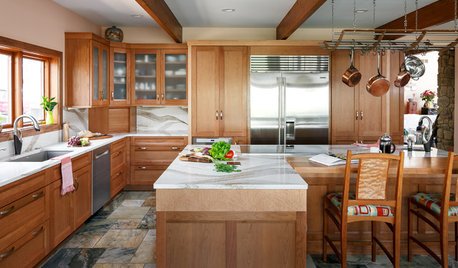
KITCHEN OF THE WEEKKitchen of the Week: Cherry Cabinets and 2 Islands Wow in Indiana
Warm wood cabinets, a reconfigured layout and wave-pattern countertops complement the home’s wooded surroundings
Full Story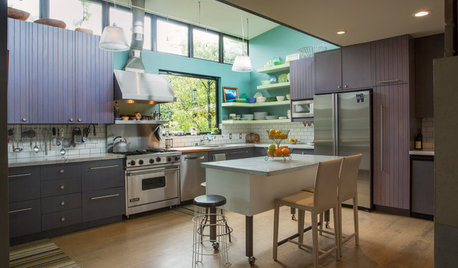
HOUZZ TOURSMy Houzz: 2 Old Cottages Become 1 Cool, Colorful Home
A central entry unites 2 small houses, creating a home with an open living area, private bedrooms and eclectic decor
Full Story
NEW THIS WEEK8 Inspiring 8-by-5-Foot Bathrooms
See the beautiful ways designers save space in these typically sized bathrooms
Full Story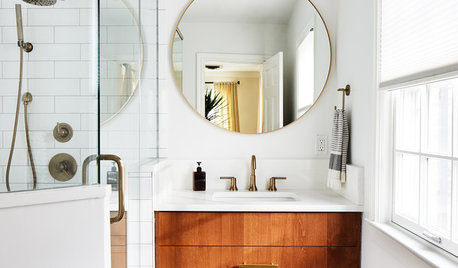
BATHROOM MAKEOVERS2 Compact-Bathroom Makeovers, for Her and for Him
She likes warm and light; he likes bold and graphic. A designer helps both of them get what they want
Full Story
KITCHEN DESIGNNew This Week: 2 Ways to Rethink Kitchen Seating
Tables on wheels and compact built-ins could be just the solutions for you
Full Story
ROOM OF THE DAYRoom of the Day: An 8-by-5-Foot Bathroom Gains Beauty and Space
Smart design details like niches and frameless glass help visually expand this average-size bathroom while adding character
Full StoryMore Discussions











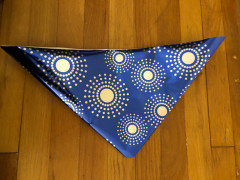

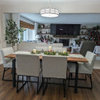


JAN MOYER