Space Planning for a Small Living Room
Katrina_with_a_t
last year
Featured Answer
Sort by:Oldest
Comments (15)
- Katrina_with_a_t thanked Mae Day Organizing and Interior Design
Related Professionals
San Jacinto Kitchen & Bathroom Designers · Town and Country Architects & Building Designers · Lexington Architects & Building Designers · San Angelo Architects & Building Designers · Los Gatos Furniture & Accessories · New Bern General Contractors · Rock Island General Contractors · Wyomissing General Contractors · Westmont General Contractors · Rockville Furniture & Accessories · Lancaster Fireplaces · East Haven Flooring Contractors · ‘Ewa Beach Flooring Contractors · Faribault Flooring Contractors · Riverhead Flooring Contractors- Katrina_with_a_t thanked Mae Day Organizing and Interior Design
Katrina_with_a_t
last yearKatrina_with_a_t
last yearcpartist
last yearKatrina_with_a_t
last yearK Laurence
last yearKatrina_with_a_t
last yearcpartist
last year
Related Stories

LIVING ROOMSLay Out Your Living Room: Floor Plan Ideas for Rooms Small to Large
Take the guesswork — and backbreaking experimenting — out of furniture arranging with these living room layout concepts
Full Story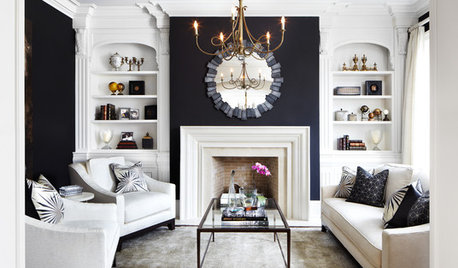
LIVING ROOMSLove Your Living Room: Upsize a Small Space
Learn clever decorating tricks for giving your living room a more spacious feel and a bigger personality
Full Story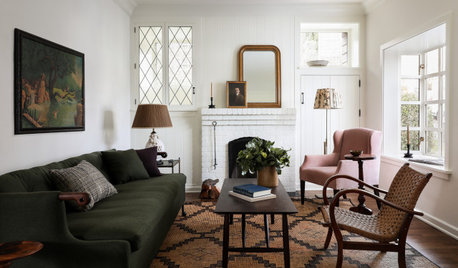
LIVING ROOMSHow Designers Make the Most of a Small Living Room
Follow these small-space tips from interior designers and architects to help you plan your compact room
Full Story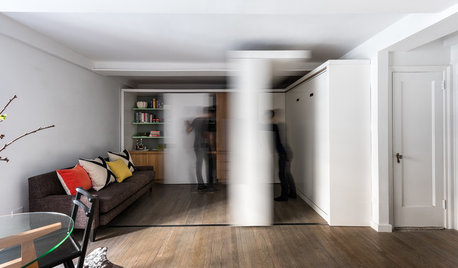
HOUZZ TOURSHouzz Tour: Watch a Sliding Wall Turn a Living Space Into 5 Rooms
A clever custom storage piece transforms this New York City microstudio into multiple living spaces
Full Story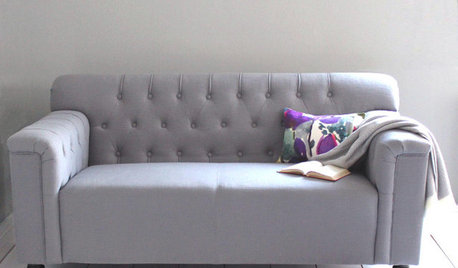
PRODUCT PICKSGuest Picks: Chic Finds for a Small Living Room
Versatile furniture and eclectic accents combine for an instant plan that makes a petite living room feel just grand
Full Story
DECORATING GUIDESHow to Plan a Living Room Layout
Pathways too small? TV too big? With this pro arrangement advice, you can create a living room to enjoy happily ever after
Full Story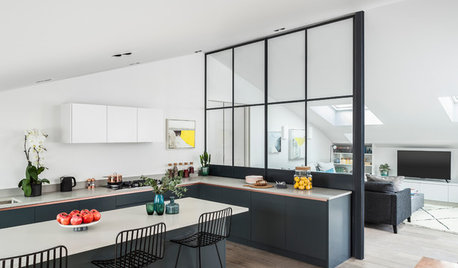
DECORATING GUIDESOpen-Plan Living: Partition Your Way to Comfortable Spaces
Double the functionality of a room or add structure to an open-plan space with creative partitioning
Full Story
SMALL SPACES11 Design Ideas for Splendid Small Living Rooms
Boost a tiny living room's social skills with an appropriate furniture layout — and the right mind-set
Full Story
LIVING ROOMSHow to Decorate a Small Living Room
Arrange your compact living room to get the comfort, seating and style you need
Full Story








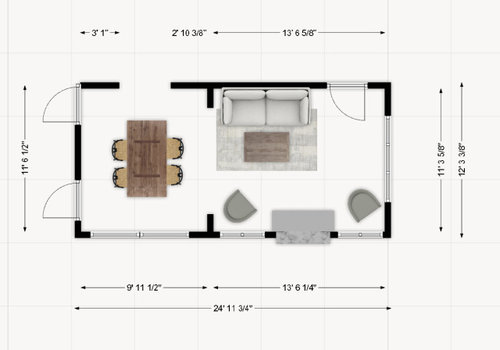
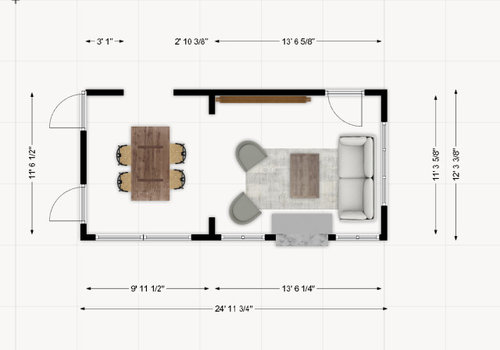
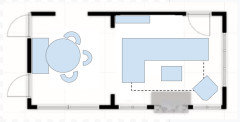

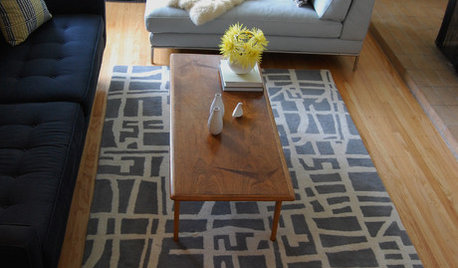



Mae Day Organizing and Interior Design